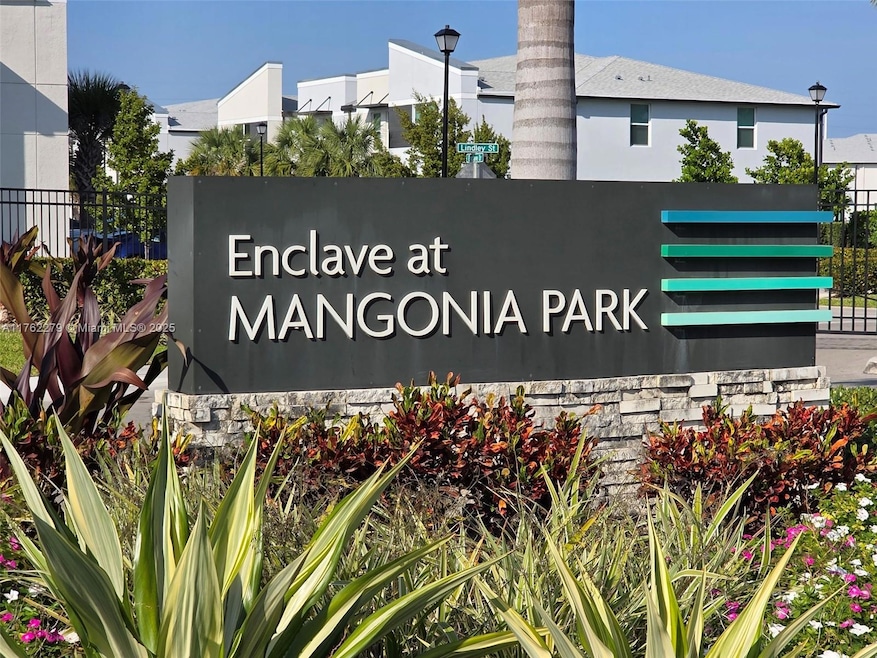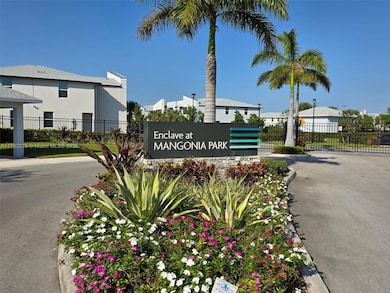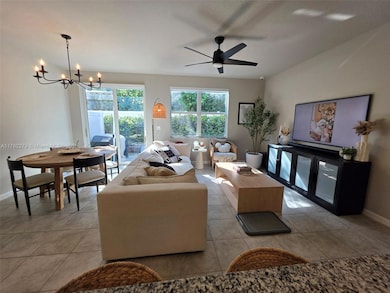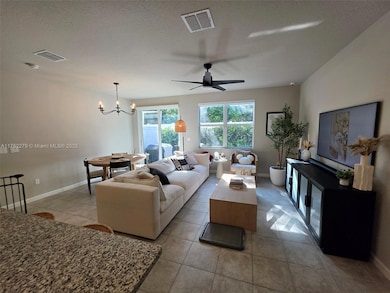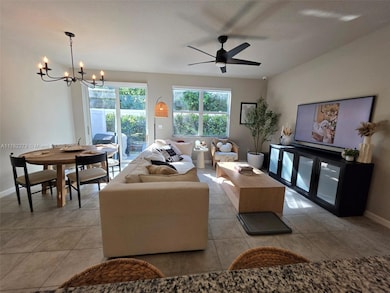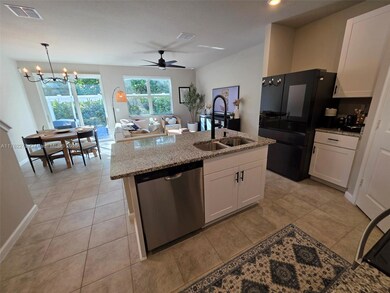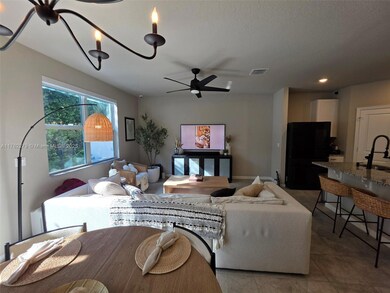5631 Enclave Dr Mangonia Park, FL 33407
Estimated payment $2,876/month
Highlights
- New Construction
- Vaulted Ceiling
- Community Pool
- Sitting Area In Primary Bedroom
- Garden View
- Porch
About This Home
OWNER HAS RELOCATED, PRICED TO SELL, NEW CONSTRUCTION IN PRIVATE GATED COMMUNITY. LOCATED IN BEAUTIFUL MANGONIA PARK. BLOCK CONSTRUCTION. HURRICANE IMPACT WINDOWS. SPRAY FOAM INSULATION. WALK IN LAUNDRY UPSTAIRS. PRIVATE LOFT AREA OFF MASTER SUITE. $ 10,000.00 DOLLARS OF UPGRADES BEING CONVEYED WITH SALE . WATER FILTRATION SYSTEM. GARAGE STORAGE RACKS. INTERIOR & EXTERIOR CAMERAS. KITCHEN FAUCET & CABINET HANDLES . REMODELED MASTER BEDROOM WALK IN CLOSET. UPGRADED WINDOW TREATMENTS WITH REMOTE CONTROLS ( UPSTAIRS & DOWNSTAIRS ) . ONE CAR GARAGE & ADDITIONAL 2 PARKING SPOTS WITH PRIVATE PAVER DRIVEWAY. COMMUNITY POOL & CABANA AREA. NEUTRAL COLORS. LOCATED NEAR FINE DINING, SHOPPING, AIRPORT, TURNPIKE & I - 95 AND ALL MAJOR HOSPITALS. EASY TO SHOW.
Property Details
Home Type
- Condominium
Est. Annual Taxes
- $6,853
Year Built
- Built in 2023 | New Construction
Lot Details
- Privacy Fence
- Zero Lot Line
HOA Fees
- $195 Monthly HOA Fees
Parking
- 1 Car Garage
- Electric Vehicle Home Charger
- Automatic Garage Door Opener
- Guest Parking
Home Design
- Entry on the 1st floor
- Concrete Block And Stucco Construction
Interior Spaces
- 1,454 Sq Ft Home
- 2-Story Property
- Built-In Features
- Vaulted Ceiling
- Ceiling Fan
- Paddle Fans
- Entrance Foyer
- Garden Views
Kitchen
- Self-Cleaning Oven
- Electric Range
- Dishwasher
- Disposal
Flooring
- Carpet
- Tile
Bedrooms and Bathrooms
- 3 Bedrooms
- Sitting Area In Primary Bedroom
- Primary Bedroom Upstairs
- Walk-In Closet
Laundry
- Dryer
- Washer
Outdoor Features
- Porch
Utilities
- Central Heating and Cooling System
- Electric Water Heater
- Water Softener is Owned
Listing and Financial Details
- Assessor Parcel Number 44434305280000070
Community Details
Overview
- Enclave Mangonia Park Condos
- Enclave At Mangonia Park Subdivision
Recreation
- Community Playground
- Community Pool
Pet Policy
- Dogs Allowed
Security
- Phone Entry
- Walled
Map
Home Values in the Area
Average Home Value in this Area
Tax History
| Year | Tax Paid | Tax Assessment Tax Assessment Total Assessment is a certain percentage of the fair market value that is determined by local assessors to be the total taxable value of land and additions on the property. | Land | Improvement |
|---|---|---|---|---|
| 2024 | $6,853 | $340,000 | -- | -- |
| 2023 | $577 | $19,800 | $0 | $0 |
| 2022 | -- | $18,000 | -- | -- |
Property History
| Date | Event | Price | Change | Sq Ft Price |
|---|---|---|---|---|
| 07/01/2025 07/01/25 | Price Changed | $399,500 | +0.5% | $275 / Sq Ft |
| 04/15/2025 04/15/25 | Price Changed | $397,500 | -4.7% | $273 / Sq Ft |
| 03/11/2025 03/11/25 | For Sale | $417,000 | +1.8% | $287 / Sq Ft |
| 09/27/2023 09/27/23 | Sold | $409,665 | +1.5% | $276 / Sq Ft |
| 07/11/2023 07/11/23 | For Sale | $403,665 | -- | $272 / Sq Ft |
Purchase History
| Date | Type | Sale Price | Title Company |
|---|---|---|---|
| Special Warranty Deed | $409,665 | Carefree Title Agency Inc |
Mortgage History
| Date | Status | Loan Amount | Loan Type |
|---|---|---|---|
| Open | $402,244 | FHA |
Source: MIAMI REALTORS® MLS
MLS Number: A11762279
APN: 44-43-43-05-28-000-0070
- 5646 Enclave Dr
- 5611 Enclave Dr
- 1653 Lindley St
- 5657 Mentmore Dr
- 1705 Boardman Ave
- 908 E Tiffany Dr Unit 2
- 826 E Tiffany Dr Unit 4
- 5612 Mentmore Dr
- 1737 Lindley St
- 5633 Mentmore Dr
- 810 W Tiffany Dr Unit 3
- 5677 Mentmore Dr Unit 5677
- 5688 Mentmore Dr
- 5709 Mentmore Dr
- 5720 Mentmore Dr
- 1654 43rd St
- 4501 N Australian Ave
- 2109 Pinehurst Dr
- 1637 40th St
- 1630 40th St
- 210 E Tiffany Dr Unit 1
- 832 E Tiffany Dr Unit 10
- 824 E Tiffany Dr Unit 2
- 5713 Candlewood St
- 1724 37th St
- 195 River Grove Way
- 1220 W 1st St
- 3518 N Shore Dr
- 3700 Embassy Dr
- 3710 Whitehall Dr Unit 3040
- 3710 Whitehall Dr Unit 2030
- 3636 Whitehall Dr Unit 1010
- 3826 Whitehall Dr Unit 3040
- 1634 W 9th St Unit 4
- 849 W 2nd St Unit B
- 849 W 2nd St Unit A
- 3590 Village Blvd
- 3635 Whitehall Dr Unit 3040
- 117 1st Way
- 825 W 3rd St Unit Room 2
