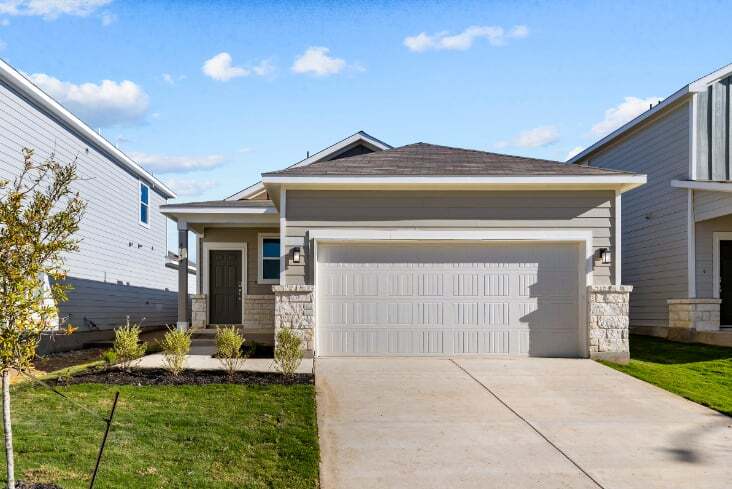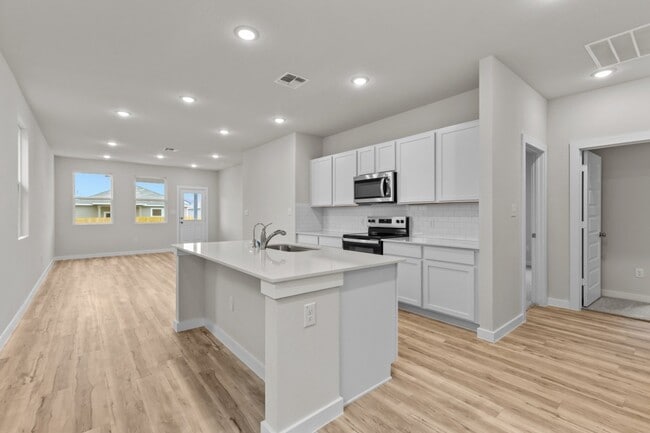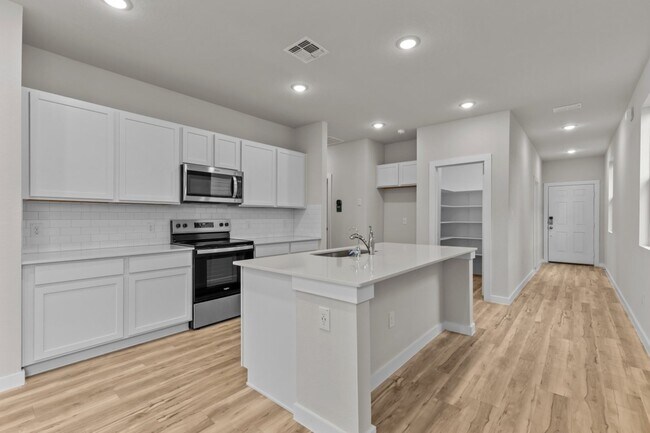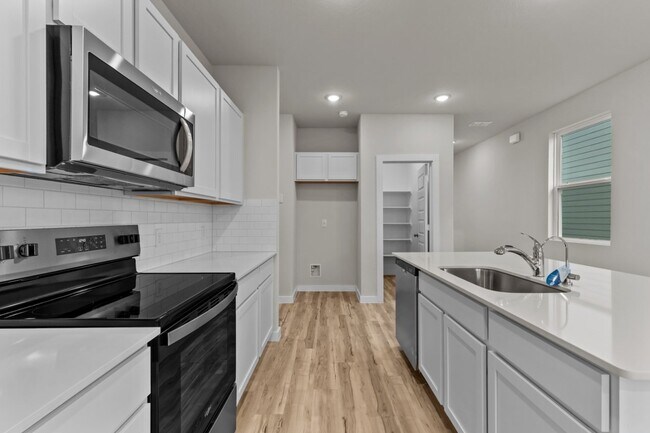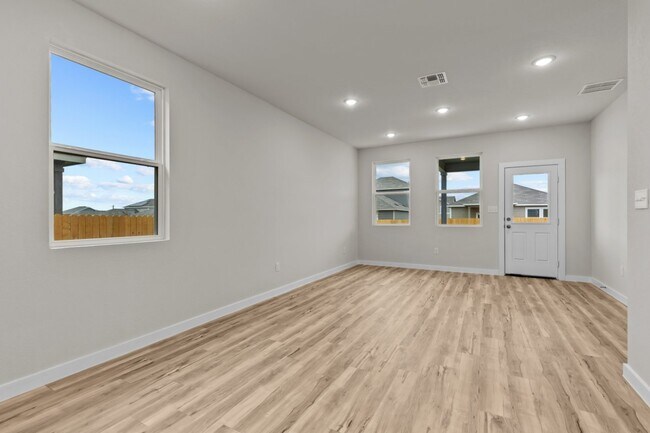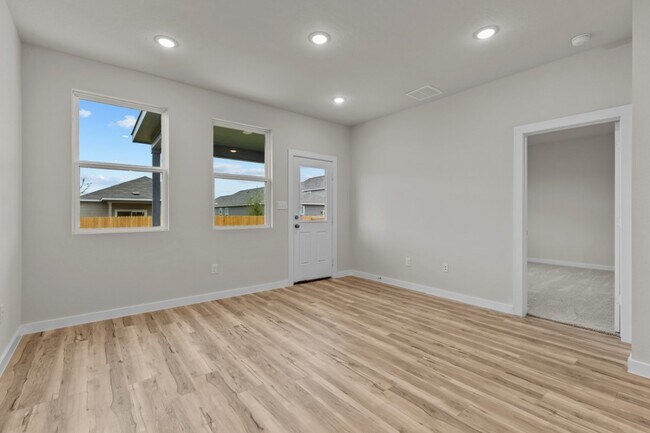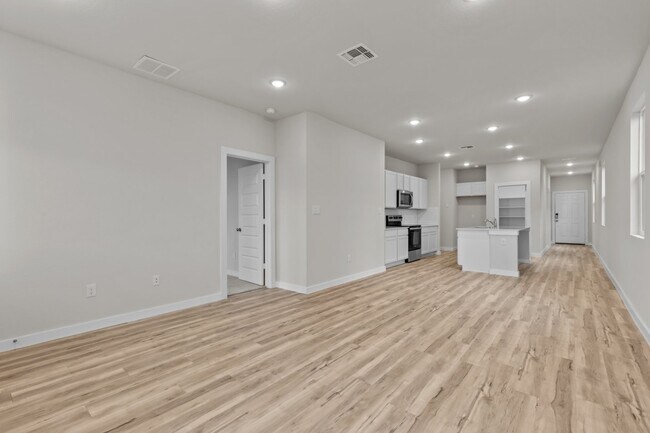
Estimated payment $1,683/month
Highlights
- New Construction
- Electric Vehicle Charging Station
- Laundry Room
- Walk-In Pantry
- Recessed Lighting
- No Interior Steps
About This Home
Featuring ample living space spread across a thoughtfully designed single-story floor plan, the Easton at Mesa Vista beckons you inside with a spacious, open great room—perfect for gatherings! The inviting layout also showcases a dining area and spacious kitchen, complete with a center island and a walk-in pantry. The serene primary suite offers a large walk-in closet, as well as an attached bath with dual vanities. A laundry, two additional bedrooms, and a bathroom round out this attractive floor plan. Additional home highlights and upgrades: 36 kitchen cabinets, quartz countertops and backsplash Luxury wood-look vinyl plank flooring in common areas Stainless-steel appliance package with gas range oven Recessed lighting throughout home Cultured marble countertops and modern rectangular sinks in bathrooms Tile surround in shower Landscape package with full sprinkler system 240V electric car charging port Garage door opener with two remotes Exceptional included features, such as our Century Home Connect smart home package and more! PLEASE NOTE: PHOTOS OF THE HOME ABOVE ARE NOT THE ACTUAL HOME, BUT A REPRESENTATION OF THE FLOOR PLAN. Prices, plans, and terms are effective on the date of publication and subject to change without notice. Square footage/dimensions shown is only an estimate and actual square footage/dimensions will differ. Buyer should rely on his or her own evaluation of usable area. Depictions of homes or other features are artist conceptions. Hardscap...
Builder Incentives
Purple Tag Sale Campaign 2025 - SAN
Hometown Heroes 2025
Sales Office
| Monday - Saturday |
10:00 AM - 6:00 PM
|
| Sunday |
12:00 PM - 6:00 PM
|
Home Details
Home Type
- Single Family
HOA Fees
- $38 Monthly HOA Fees
Parking
- 2 Car Garage
Taxes
- No Special Tax
Home Design
- New Construction
Interior Spaces
- 1-Story Property
- Recessed Lighting
- Walk-In Pantry
- Laundry Room
Bedrooms and Bathrooms
- 3 Bedrooms
- 2 Full Bathrooms
Accessible Home Design
- No Interior Steps
Community Details
- Association fees include ground maintenance
- Electric Vehicle Charging Station
Map
Other Move In Ready Homes in Mesa Vista
About the Builder
- Mesa Vista
- Mesa Vista
- 13348 Somerset Rd
- 13839 Somerset Rd
- Valle Sol - Eventide Collection
- 6031 Sliding Way
- 6038 Sliding Way
- 6011 Sliding Way
- 6043 Sliding Way
- 6030 Sliding Way
- 11918 Flying Aces Rd
- 11910 Flying Aces Rd
- Medina Crossing - Villa Collection
- Valle Sol - Cottage Collection
- 12922 Jeopardy Ave
- 12930 Jeopardy Ave
- 12227 Kneeling Path
- 6039 Sliding Way
- 6022 Skipping Way
- 6018 Sliding Way
