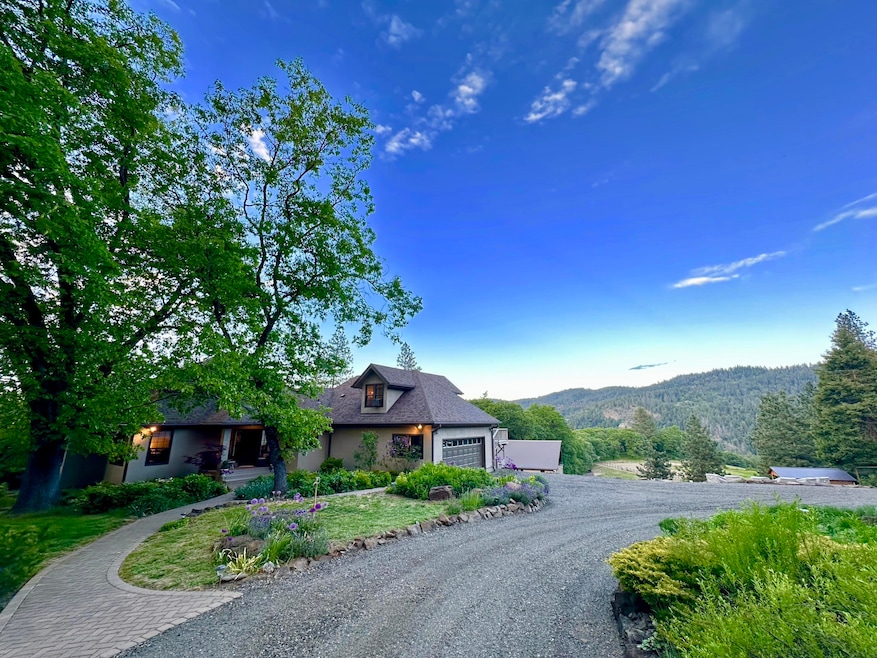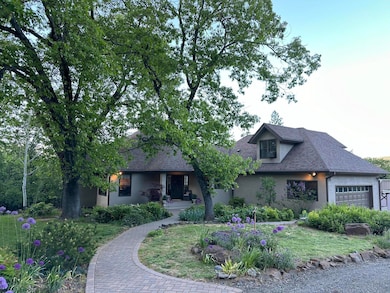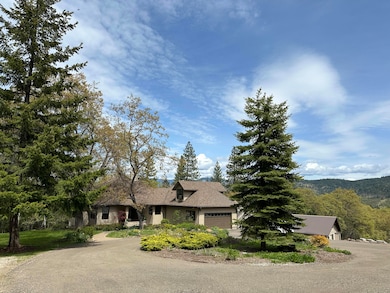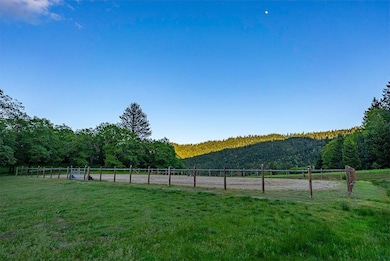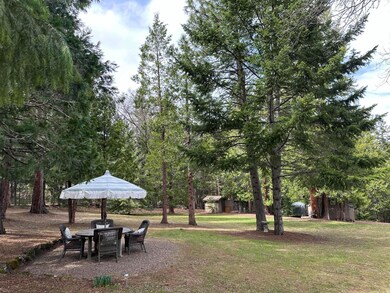5631 Old Highway 99 S Ashland, OR 97520
Estimated payment $7,489/month
Highlights
- Accessory Dwelling Unit (ADU)
- Horse Property
- Home fronts a pond
- Ashland Middle School Rated A-
- Arena
- RV Access or Parking
About This Home
This meticulously maintained private 20.9 acre estate features an elegant main house with majestic views from every room, original oak and reclaimed oak barnwood floors, mature landscaping, a large sprawling lawn area and an outdoor guest bathroom. The attached 2 car garage is insulated and finished with windows and shelving. The property includes an 1,800 sq ft. barndominium, a deer fenced garden, firewood storage custom built from logs off the land, six outbuildings, a large pasture and horse shelter, and a magnificent arena and round pen. In your own private park enjoy the lovely walking/riding paths that wind through meadows, a conifer forest over a seasonal pond and into a large oak savannah where you can lose yourself in the beauty of nature. In the main house the master bedroom has a lovely screened-in porch, the upstairs bedroom has inspiring views of the land and sky with a separate staircase entrance. Come experience the joy and peace this property offers.
Listing Agent
John L. Scott Medford Brokerage Phone: 5418404938 License #200109135 Listed on: 05/01/2025

Home Details
Home Type
- Single Family
Est. Annual Taxes
- $8,215
Year Built
- Built in 1992
Lot Details
- 20.9 Acre Lot
- Home fronts a pond
- Fenced
- Landscaped
- Native Plants
- Level Lot
- Wooded Lot
- Garden
- Property is zoned WR, WR
Parking
- 2 Car Attached Garage
- Garage Door Opener
- Gravel Driveway
- RV Access or Parking
Property Views
- Pond
- Panoramic
- Mountain
- Forest
- Territorial
Home Design
- Chalet
- Contemporary Architecture
- 2-Story Property
- Traditional Architecture
- Slab Foundation
- Frame Construction
- Composition Roof
- Metal Roof
- Concrete Perimeter Foundation
Interior Spaces
- 4,332 Sq Ft Home
- Vaulted Ceiling
- Wood Burning Fireplace
- Double Pane Windows
- Great Room
- Living Room with Fireplace
- Dining Room
- Loft
- Laundry Room
Kitchen
- Eat-In Kitchen
- Breakfast Bar
- Oven
- Microwave
- Dishwasher
- Kitchen Island
- Granite Countertops
- Tile Countertops
Flooring
- Wood
- Stone
- Concrete
- Tile
Bedrooms and Bathrooms
- 4 Bedrooms
- Primary Bedroom on Main
- Linen Closet
- Walk-In Closet
- In-Law or Guest Suite
- Double Vanity
- Bathtub with Shower
- Bathtub Includes Tile Surround
Home Security
- Surveillance System
- Carbon Monoxide Detectors
- Fire and Smoke Detector
Outdoor Features
- Horse Property
- Enclosed Patio or Porch
- Separate Outdoor Workshop
- Shed
- Storage Shed
- Outhouse
Additional Homes
- Accessory Dwelling Unit (ADU)
- 1,800 SF Accessory Dwelling Unit
Utilities
- Forced Air Heating and Cooling System
- Heating System Uses Wood
- Heat Pump System
- Radiant Heating System
- Hot Water Heating System
- Well
- Septic Tank
- Fiber Optics Available
- Phone Available
Additional Features
- Pasture
- Arena
Community Details
- No Home Owners Association
Listing and Financial Details
- Exclusions: See Attached
- Tax Lot 11644
- Assessor Parcel Number 10110260
Map
Home Values in the Area
Average Home Value in this Area
Tax History
| Year | Tax Paid | Tax Assessment Tax Assessment Total Assessment is a certain percentage of the fair market value that is determined by local assessors to be the total taxable value of land and additions on the property. | Land | Improvement |
|---|---|---|---|---|
| 2025 | $6,718 | $480,250 | $188,280 | $291,970 |
| 2024 | $6,718 | $466,270 | $182,790 | $283,480 |
| 2023 | $6,506 | $452,690 | $177,470 | $275,220 |
| 2022 | $6,278 | $452,690 | $177,470 | $275,220 |
| 2021 | $6,057 | $439,510 | $172,310 | $267,200 |
| 2020 | $5,886 | $426,710 | $167,290 | $259,420 |
| 2019 | $5,756 | $402,230 | $157,690 | $244,540 |
| 2018 | $5,433 | $390,520 | $153,100 | $237,420 |
| 2017 | $5,410 | $390,520 | $153,100 | $237,420 |
| 2016 | $5,284 | $368,110 | $144,310 | $223,800 |
| 2015 | $5,119 | $368,110 | $144,310 | $223,800 |
| 2014 | $4,947 | $346,990 | $136,040 | $210,950 |
Property History
| Date | Event | Price | List to Sale | Price per Sq Ft | Prior Sale |
|---|---|---|---|---|---|
| 09/04/2025 09/04/25 | Pending | -- | -- | -- | |
| 06/12/2025 06/12/25 | Price Changed | $1,300,000 | -3.7% | $300 / Sq Ft | |
| 05/01/2025 05/01/25 | For Sale | $1,350,000 | +147.7% | $312 / Sq Ft | |
| 05/16/2014 05/16/14 | Sold | $545,000 | -8.6% | $215 / Sq Ft | View Prior Sale |
| 03/19/2014 03/19/14 | Pending | -- | -- | -- | |
| 11/06/2013 11/06/13 | For Sale | $596,000 | -- | $235 / Sq Ft |
Purchase History
| Date | Type | Sale Price | Title Company |
|---|---|---|---|
| Interfamily Deed Transfer | -- | None Available | |
| Warranty Deed | $545,000 | First American |
Source: Oregon Datashare
MLS Number: 220200519
APN: 10110260
- 30 Steinman Dr
- 5010 Old Highway 99 S
- 4712 Old Highway 99 S
- 4492 Old Highway 99 S
- 0 Old Hwy 99 Unit 220199869
- 500 Conifer Way
- 545 Conifer Way
- 492 Conifer Way
- 3721 Old Highway 99 S
- 1988 Old Siskiyou Hwy
- 1694 Old Siskiyou Hwy
- 9840 Mount Ashland Ski Rd
- 0 Highway 99 Unit 220209869
- 0 Colestin Rd Unit 104385842
- 2345 Old Greensprings Hwy
- 108 Baldy Creek Rd
- 500 Mt Ashland Ski Rd
- 700 Neil Creek Rd
- 855 Reiten Dr
- 4260 Clayton Rd
