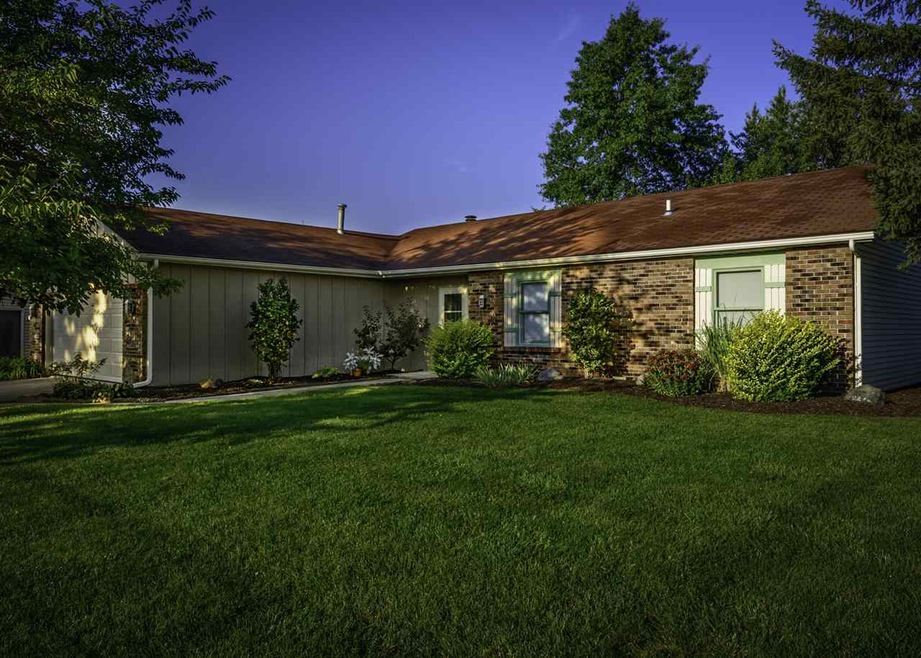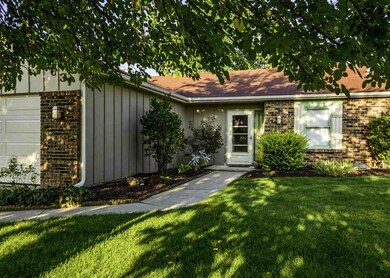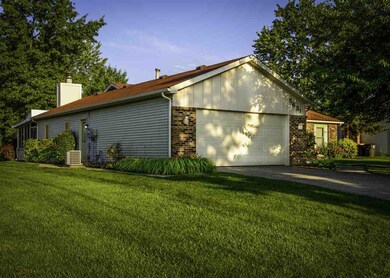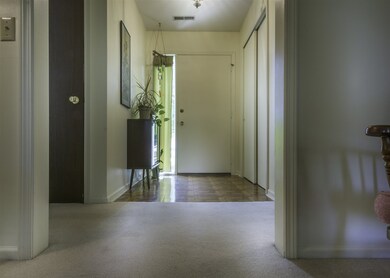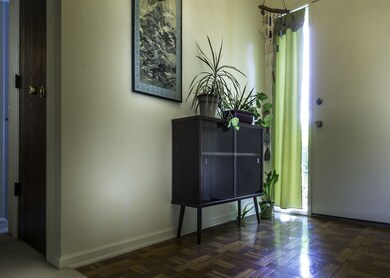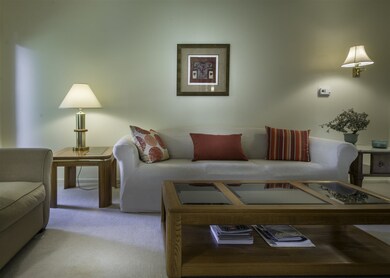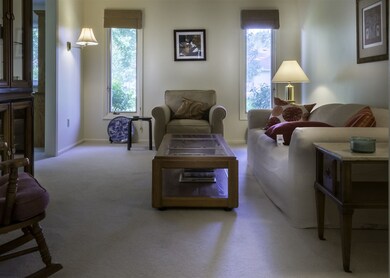
5631 Roaring Fork Run Fort Wayne, IN 46825
Colonial Park NeighborhoodHighlights
- Ranch Style House
- Formal Dining Room
- Eat-In Kitchen
- Screened Porch
- 2 Car Attached Garage
- Walk-In Closet
About This Home
As of June 2024This tidy, brick-front ranch in Papermill Bluffs is a great opportunity to find ample living space on a good-sized lot in a convenient location. Multiple living spaces include a living room off the foyer entry and family room with beamed ceiling and a brick, wood burning fireplace. The family room opens to the 14x12 screened-in porch in the back yard. The eat-in kitchen offers lots of counter space and opens to the formal dining room. All appliances remain. The master bedroom has a walk-in closet and includes a full en suite. Two more bedrooms with large closets, and a common, full bath round out the interior. The garage has extra work space and pull down attic stairs for storage. There's also a manual door to the back yard. Landscaped, quarter acre lot with space for outdoor activities, planting or gardening. The seller has paid for a one year home warranty which activates at closing. This is an exciting opportunity for a sturdy ranch with a convenient location.
Last Agent to Sell the Property
Lisa Johnson
Coldwell Banker Real Estate Gr Listed on: 10/07/2016
Co-Listed By
Marshall Aspy
Coldwell Banker Real Estate Gr
Last Buyer's Agent
Jennifer Smallwood
Indiana Flat Fee Realty
Home Details
Home Type
- Single Family
Est. Annual Taxes
- $1,191
Year Built
- Built in 1978
Lot Details
- 0.25 Acre Lot
- Lot Dimensions are 80 x 135
- Landscaped
- Level Lot
HOA Fees
- $6 Monthly HOA Fees
Parking
- 2 Car Attached Garage
- Garage Door Opener
- Driveway
Home Design
- Ranch Style House
- Brick Exterior Construction
- Slab Foundation
- Shingle Roof
- Wood Siding
Interior Spaces
- Ceiling Fan
- Wood Burning Fireplace
- Entrance Foyer
- Formal Dining Room
- Screened Porch
- Pull Down Stairs to Attic
- Electric Dryer Hookup
Kitchen
- Eat-In Kitchen
- Breakfast Bar
- Electric Oven or Range
Flooring
- Carpet
- Vinyl
Bedrooms and Bathrooms
- 3 Bedrooms
- En-Suite Primary Bedroom
- Walk-In Closet
- 2 Full Bathrooms
Location
- Suburban Location
Utilities
- Forced Air Heating and Cooling System
- Heating System Uses Gas
Listing and Financial Details
- Assessor Parcel Number 02-08-19-104-013.000-072
Ownership History
Purchase Details
Home Financials for this Owner
Home Financials are based on the most recent Mortgage that was taken out on this home.Purchase Details
Home Financials for this Owner
Home Financials are based on the most recent Mortgage that was taken out on this home.Purchase Details
Home Financials for this Owner
Home Financials are based on the most recent Mortgage that was taken out on this home.Purchase Details
Home Financials for this Owner
Home Financials are based on the most recent Mortgage that was taken out on this home.Similar Homes in Fort Wayne, IN
Home Values in the Area
Average Home Value in this Area
Purchase History
| Date | Type | Sale Price | Title Company |
|---|---|---|---|
| Warranty Deed | $155,000 | None Listed On Document | |
| Warranty Deed | -- | Centurion Land Title Inc | |
| Warranty Deed | -- | Riverbend Title | |
| Warranty Deed | -- | Commonwealth/Dreibelbiss Tit |
Mortgage History
| Date | Status | Loan Amount | Loan Type |
|---|---|---|---|
| Previous Owner | $114,855 | New Conventional | |
| Previous Owner | $89,500 | New Conventional | |
| Previous Owner | $89,910 | Purchase Money Mortgage | |
| Previous Owner | $60,000 | No Value Available |
Property History
| Date | Event | Price | Change | Sq Ft Price |
|---|---|---|---|---|
| 10/28/2024 10/28/24 | Off Market | $1,500 | -- | -- |
| 10/14/2024 10/14/24 | Price Changed | $1,500 | -16.7% | $1 / Sq Ft |
| 10/08/2024 10/08/24 | Off Market | $1,800 | -- | -- |
| 10/04/2024 10/04/24 | For Rent | $1,800 | 0.0% | -- |
| 10/01/2024 10/01/24 | For Rent | $1,800 | 0.0% | -- |
| 06/28/2024 06/28/24 | Sold | $150,000 | -3.2% | $92 / Sq Ft |
| 06/17/2024 06/17/24 | Pending | -- | -- | -- |
| 06/17/2024 06/17/24 | For Sale | $155,000 | +28.2% | $95 / Sq Ft |
| 11/09/2016 11/09/16 | Sold | $120,900 | -3.2% | $74 / Sq Ft |
| 10/10/2016 10/10/16 | Pending | -- | -- | -- |
| 10/07/2016 10/07/16 | For Sale | $124,900 | -- | $77 / Sq Ft |
Tax History Compared to Growth
Tax History
| Year | Tax Paid | Tax Assessment Tax Assessment Total Assessment is a certain percentage of the fair market value that is determined by local assessors to be the total taxable value of land and additions on the property. | Land | Improvement |
|---|---|---|---|---|
| 2024 | $2,338 | $226,200 | $36,400 | $189,800 |
| 2023 | $2,338 | $208,000 | $36,400 | $171,600 |
| 2022 | $2,198 | $196,200 | $36,400 | $159,800 |
| 2021 | $1,695 | $153,300 | $23,800 | $129,500 |
| 2020 | $1,484 | $137,600 | $23,800 | $113,800 |
| 2019 | $1,428 | $133,200 | $23,800 | $109,400 |
| 2018 | $1,431 | $132,700 | $23,800 | $108,900 |
| 2017 | $1,316 | $121,700 | $23,800 | $97,900 |
| 2016 | $1,197 | $112,400 | $23,800 | $88,600 |
| 2014 | $1,115 | $108,700 | $23,800 | $84,900 |
| 2013 | $1,129 | $110,200 | $23,800 | $86,400 |
Agents Affiliated with this Home
-

Seller's Agent in 2024
Ashley Neeley
Fathom Realty
(260) 927-5702
1 in this area
86 Total Sales
-
L
Seller's Agent in 2016
Lisa Johnson
Coldwell Banker Real Estate Gr
-
M
Seller Co-Listing Agent in 2016
Marshall Aspy
Coldwell Banker Real Estate Gr
-
J
Buyer's Agent in 2016
Jennifer Smallwood
Indiana Flat Fee Realty
Map
Source: Indiana Regional MLS
MLS Number: 201646615
APN: 02-08-19-104-013.000-072
- 5620 Larchwood Run
- 1721 Papermill Crossing
- 5962 N Clinton St
- 5964 N Clinton St
- 5966 N Clinton St
- 5960 N Clinton St
- 6416 Baytree Dr
- 1104 Larch Ln
- 6509 Redbud Dr
- 5418 N Stony Run Ln
- 6130 Ridgemont Dr
- 1512 Cinnamon Rd
- 6504 Owl Tree Place
- 5327 N Stony Run Ln
- 711 N Camden Dr
- 2703 Foxchase Run
- 5206 N Stony Run Ln
- 6514 Meadow Wood Place
- 822 Aurora Knoll Ln
- 5372 Meadowbrook Dr
