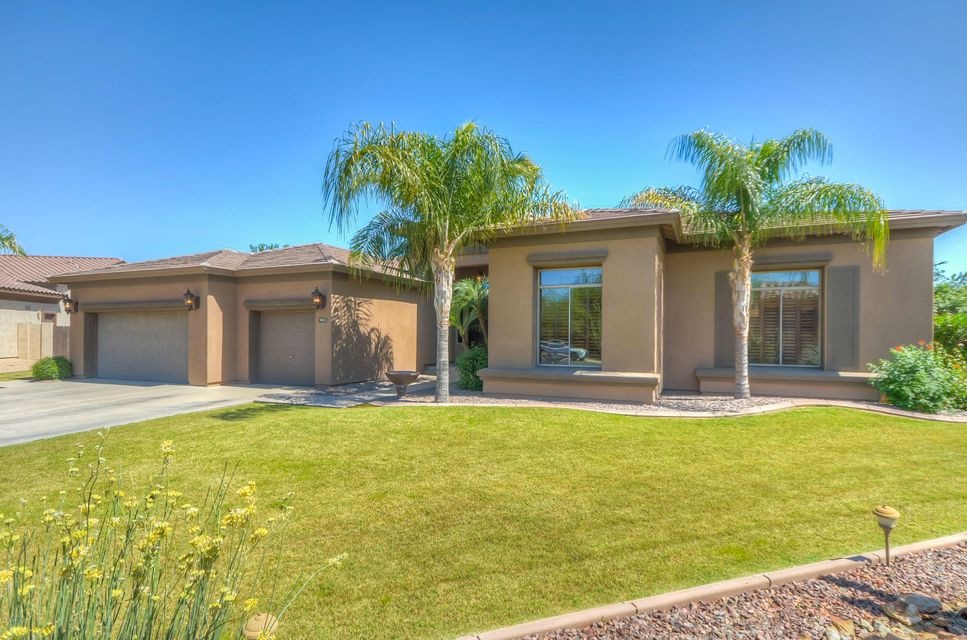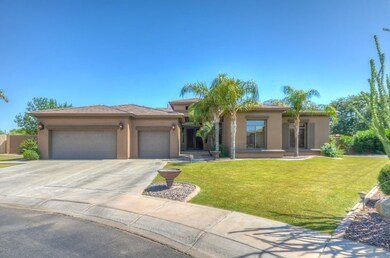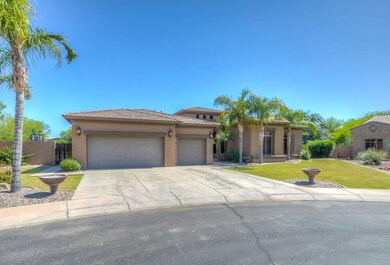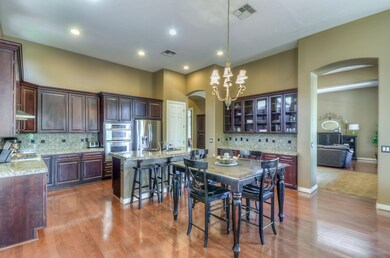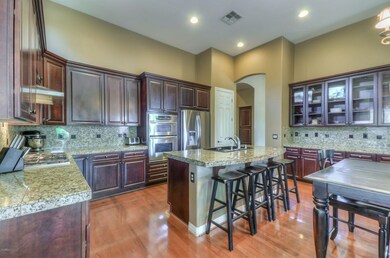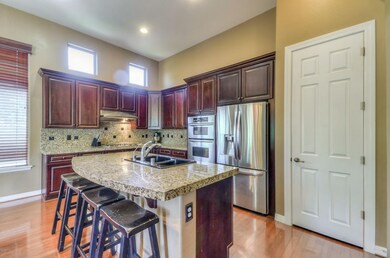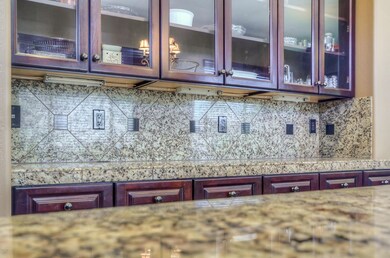
5631 S Four Peaks Place Chandler, AZ 85249
South Chandler NeighborhoodHighlights
- Private Pool
- Gated Community
- Wood Flooring
- John & Carol Carlson Elementary School Rated A
- 0.49 Acre Lot
- Hydromassage or Jetted Bathtub
About This Home
As of September 2016This stunning home sits on one of the largest cul-de-sac lots, in the all single level gated community of Mesquite Grove Estates. This 5 bedroom/2.5 bath boast a full half acre lot, with a dramatic foyer entry, soaring 12ft ceilings, crown molding, beautiful hardwood floors and tile, neutral paint, gorgeous wood shutters and blinds, custom draperies, cherry wood custom cabinets and many other unique touches throughout. The gourmet kitchen is spacious and perfect for entertaining with granite counters, a large island, beautiful backsplash, stainless appliances and a gas cooktop! The resort style back yard is truly a private tropical oasis featuring an extended patio designed with pavers surrounding a stunning pool, a built in BBQ area, sport court, luscious fruit trees and plenty of greenery. BONUS...there is a new highly efficient variable speed pool pump/motor recently added. This home also has a 3 car garage with epoxy flooring and recently installed recessed LED lighting. This location can not be beat, surrounded by A+ schools and amenities. Call today for a showing and start packing! Buyer to verify all facts and figures, including those listed in the MLS.
Last Agent to Sell the Property
Berkshire Hathaway HomeServices Arizona Properties Brokerage Phone: 480-329-8185 License #SA505742000 Listed on: 05/05/2016

Co-Listed By
Berkshire Hathaway HomeServices Arizona Properties Brokerage Phone: 480-329-8185 License #SA649269000
Last Buyer's Agent
Michael Legnon
Century 21 Arizona Foothills License #SA656119000
Home Details
Home Type
- Single Family
Est. Annual Taxes
- $3,089
Year Built
- Built in 2002
Lot Details
- 0.49 Acre Lot
- Cul-De-Sac
- Private Streets
- Block Wall Fence
- Front and Back Yard Sprinklers
- Sprinklers on Timer
- Grass Covered Lot
HOA Fees
- $105 Monthly HOA Fees
Parking
- 3 Car Garage
Home Design
- Wood Frame Construction
- Tile Roof
- Stucco
Interior Spaces
- 3,098 Sq Ft Home
- 1-Story Property
- Ceiling Fan
- 1 Fireplace
- Double Pane Windows
- Security System Owned
Kitchen
- Breakfast Bar
- Gas Cooktop
- Built-In Microwave
- Kitchen Island
- Granite Countertops
Flooring
- Wood
- Carpet
- Tile
Bedrooms and Bathrooms
- 5 Bedrooms
- 2.5 Bathrooms
- Dual Vanity Sinks in Primary Bathroom
- Hydromassage or Jetted Bathtub
- Bathtub With Separate Shower Stall
Outdoor Features
- Private Pool
- Covered Patio or Porch
- Outdoor Storage
- Built-In Barbecue
Schools
- John & Carol Carlson Elementary School
- Willie & Coy Payne Jr. High Middle School
- Basha High School
Utilities
- Refrigerated Cooling System
- Heating System Uses Natural Gas
- High Speed Internet
- Cable TV Available
Listing and Financial Details
- Tax Lot 75
- Assessor Parcel Number 304-82-106
Community Details
Overview
- Association fees include ground maintenance, street maintenance
- Kinney Management Association, Phone Number (480) 820-3451
- Built by William Lyon Homes
- Mesquite Grove Estates Subdivision
Recreation
- Sport Court
- Community Playground
- Bike Trail
Security
- Gated Community
Ownership History
Purchase Details
Home Financials for this Owner
Home Financials are based on the most recent Mortgage that was taken out on this home.Purchase Details
Home Financials for this Owner
Home Financials are based on the most recent Mortgage that was taken out on this home.Purchase Details
Home Financials for this Owner
Home Financials are based on the most recent Mortgage that was taken out on this home.Purchase Details
Home Financials for this Owner
Home Financials are based on the most recent Mortgage that was taken out on this home.Similar Homes in the area
Home Values in the Area
Average Home Value in this Area
Purchase History
| Date | Type | Sale Price | Title Company |
|---|---|---|---|
| Interfamily Deed Transfer | -- | None Available | |
| Warranty Deed | $524,500 | Security Title Agency Inc | |
| Warranty Deed | $523,500 | Lawyers Title Of Arizona Inc | |
| Deed | $355,088 | Security Title Agency | |
| Special Warranty Deed | -- | Security Title Agency |
Mortgage History
| Date | Status | Loan Amount | Loan Type |
|---|---|---|---|
| Open | $388,900 | New Conventional | |
| Closed | $417,000 | New Conventional | |
| Previous Owner | $417,000 | New Conventional | |
| Previous Owner | $160,000 | Credit Line Revolving | |
| Previous Owner | $93,500 | Credit Line Revolving | |
| Previous Owner | $303,000 | Unknown | |
| Previous Owner | $43,000 | Credit Line Revolving | |
| Previous Owner | $305,700 | New Conventional |
Property History
| Date | Event | Price | Change | Sq Ft Price |
|---|---|---|---|---|
| 09/08/2016 09/08/16 | Sold | $524,500 | -2.0% | $169 / Sq Ft |
| 08/01/2016 08/01/16 | Pending | -- | -- | -- |
| 07/30/2016 07/30/16 | For Sale | $535,000 | +2.0% | $173 / Sq Ft |
| 07/29/2016 07/29/16 | Off Market | $524,500 | -- | -- |
| 07/07/2016 07/07/16 | Price Changed | $535,000 | -0.9% | $173 / Sq Ft |
| 06/20/2016 06/20/16 | For Sale | $539,900 | 0.0% | $174 / Sq Ft |
| 06/16/2016 06/16/16 | Pending | -- | -- | -- |
| 05/19/2016 05/19/16 | Price Changed | $539,900 | -1.8% | $174 / Sq Ft |
| 05/05/2016 05/05/16 | For Sale | $549,900 | +5.0% | $178 / Sq Ft |
| 03/20/2015 03/20/15 | Sold | $523,500 | -1.0% | $158 / Sq Ft |
| 02/25/2015 02/25/15 | Pending | -- | -- | -- |
| 02/20/2015 02/20/15 | Price Changed | $529,000 | -1.1% | $159 / Sq Ft |
| 02/08/2015 02/08/15 | Price Changed | $535,000 | -1.8% | $161 / Sq Ft |
| 01/29/2015 01/29/15 | For Sale | $545,000 | 0.0% | $164 / Sq Ft |
| 01/29/2015 01/29/15 | Price Changed | $545,000 | -0.2% | $164 / Sq Ft |
| 01/28/2015 01/28/15 | Price Changed | $545,900 | 0.0% | $164 / Sq Ft |
| 12/17/2014 12/17/14 | Pending | -- | -- | -- |
| 10/25/2014 10/25/14 | For Sale | $545,900 | -- | $164 / Sq Ft |
Tax History Compared to Growth
Tax History
| Year | Tax Paid | Tax Assessment Tax Assessment Total Assessment is a certain percentage of the fair market value that is determined by local assessors to be the total taxable value of land and additions on the property. | Land | Improvement |
|---|---|---|---|---|
| 2025 | $4,039 | $49,349 | -- | -- |
| 2024 | $3,952 | $46,999 | -- | -- |
| 2023 | $3,952 | $65,600 | $13,120 | $52,480 |
| 2022 | $3,811 | $49,970 | $9,990 | $39,980 |
| 2021 | $3,915 | $47,800 | $9,560 | $38,240 |
| 2020 | $3,887 | $43,880 | $8,770 | $35,110 |
| 2019 | $3,733 | $41,710 | $8,340 | $33,370 |
| 2018 | $3,604 | $40,120 | $8,020 | $32,100 |
| 2017 | $3,354 | $38,320 | $7,660 | $30,660 |
| 2016 | $3,203 | $38,620 | $7,720 | $30,900 |
| 2015 | $3,089 | $36,410 | $7,280 | $29,130 |
Agents Affiliated with this Home
-
BEVERLY BERRETT

Seller's Agent in 2016
BEVERLY BERRETT
Berkshire Hathaway HomeServices Arizona Properties
(480) 329-8185
24 in this area
115 Total Sales
-
Andrea Feyen

Seller Co-Listing Agent in 2016
Andrea Feyen
Berkshire Hathaway HomeServices Arizona Properties
(480) 329-2432
11 in this area
77 Total Sales
-
M
Buyer's Agent in 2016
Michael Legnon
Century 21 Arizona Foothills
-
J
Seller's Agent in 2015
James Mills
Orange Sky Real Estate
Map
Source: Arizona Regional Multiple Listing Service (ARMLS)
MLS Number: 5438223
APN: 304-82-106
- 3114 E Capricorn Way
- 5369 S Scott Place
- 5721 S Wilson Dr
- 3575 E Gemini Place
- 2994 E Mahogany Place
- 3654 E San Pedro Place
- 5560 S White Dr
- 3090 E Cherry Hills Place
- 5122 S Miller Place
- 3040 E Cherry Hills Place
- 3640 E Torrey Pines Ln
- 3462 E Cherry Hills Place
- 13327 E Stoney Vista Dr
- 3092 E Bellerive Dr
- 3797 E Taurus Place
- 6131 S Bradshaw Way
- 3806 E Taurus Place
- 3454 E Bellerive Place
- 3435 E Bellerive Place
- 2893 E Cherry Hills Dr
