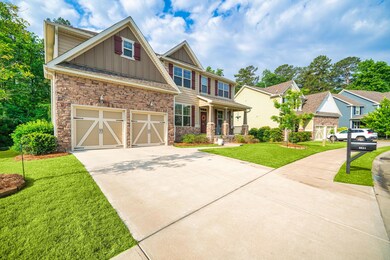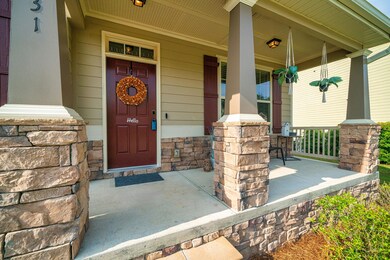
Highlights
- Golf Course Community
- Cape Cod Architecture
- Fireplace in Primary Bedroom
- Lewiston Elementary School Rated A
- Clubhouse
- Wood Flooring
About This Home
As of October 2024FABULOUS home in Bartram Trail! This 6 bedroom, 3 and a half bath home has so much to offer! Ranking among the largest homes in the development, boasting oversized closets, so much storage, functional open concept floor plan, beautiful natural light in the open floor plan areas and showcasing a FINISHED BASEMENT! Use it as your in-law suite or as a home theater or flex space. The basement is equipped with mini split systems and features a full bath and bedroom + 3 large storage closets! The main level of the home showcases a grand entrance, formal dining, office space with french doors, spacious family room with soaring 18 foot ceilings, custom built-in cabinetry, gas fireplace and windows showcasing views of the beautiful backyard creek and forest. Adjacent to the main living area is the spacious eat-in gourmet kitchen with kitchen isle, granite counters, gas cook top and pot filler! The laundry is also on the main level. Upstairs you will find all of the remaining bedrooms to include the incredible owner bedroom with sitting area, oversized bath, soaking tub and separate shower as well as two closets and a fireplace! Smart home features, including Nest thermostats, Nest doorbell camera, and a Yale deadbolt, add convenience. Additionally, the basement main room is wired for 7.2 surround sound with AV housed behind the screen in a separate AV/network room. Wired ethernet ensures seamless, stable, high-bandwidth connectivity on all floors of the house. Bartram Trail amenities include a community pool, clubhouse, playground, trails, and RV/boat storage, with stunning golf course views. Just a short golf cart ride away is Bartram Trail Golf Club, offering golfing and dining at Tavern on the Trail. Patriots Park, reachable by golf cart or foot on wooded trails, features 9 lit tennis and pickleball courts, a fitness center, and numerous sports fields.Don't miss this beauty! Call today to see it for yourself and fall in love!
Last Agent to Sell the Property
Re/max True Advantage License #88132 Listed on: 04/19/2024

Home Details
Home Type
- Single Family
Est. Annual Taxes
- $5,510
Year Built
- Built in 2017
Lot Details
- 0.32 Acre Lot
- Lot Dimensions are 69.06x105.98x35.5x24.38x24.02x27.85x13.05x119.7
- Landscaped
- Front and Back Yard Sprinklers
HOA Fees
- $42 Monthly HOA Fees
Parking
- 2 Car Attached Garage
- Garage Door Opener
Home Design
- Cape Cod Architecture
- Slab Foundation
- Composition Roof
- Stone Siding
- HardiePlank Type
Interior Spaces
- 3,918 Sq Ft Home
- 2-Story Property
- Ceiling Fan
- Gas Log Fireplace
- Insulated Windows
- Insulated Doors
- Entrance Foyer
- Great Room with Fireplace
- 2 Fireplaces
- Living Room
- Breakfast Room
- Dining Room
- Home Office
- Fire and Smoke Detector
Kitchen
- Eat-In Kitchen
- Double Oven
- Cooktop
- Built-In Microwave
- Dishwasher
- Kitchen Island
- Disposal
Flooring
- Wood
- Carpet
- Ceramic Tile
Bedrooms and Bathrooms
- 6 Bedrooms
- Fireplace in Primary Bedroom
- Primary Bedroom Upstairs
- Walk-In Closet
- Garden Bath
Attic
- Attic Floors
- Pull Down Stairs to Attic
Outdoor Features
- Covered patio or porch
Schools
- Lewiston Elementary School
- Columbia Middle School
- Grovetown High School
Utilities
- Central Air
- Heat Pump System
- Heating System Uses Natural Gas
Listing and Financial Details
- Assessor Parcel Number 0601051
Community Details
Overview
- Sunbury At Bartram Trail Subdivision
Amenities
- Clubhouse
Recreation
- Golf Course Community
- Community Playground
- Community Pool
- Trails
Ownership History
Purchase Details
Home Financials for this Owner
Home Financials are based on the most recent Mortgage that was taken out on this home.Purchase Details
Home Financials for this Owner
Home Financials are based on the most recent Mortgage that was taken out on this home.Purchase Details
Similar Homes in Evans, GA
Home Values in the Area
Average Home Value in this Area
Purchase History
| Date | Type | Sale Price | Title Company |
|---|---|---|---|
| Warranty Deed | $525,000 | -- | |
| Warranty Deed | $319,900 | -- | |
| Warranty Deed | $138,000 | -- |
Mortgage History
| Date | Status | Loan Amount | Loan Type |
|---|---|---|---|
| Open | $353,000 | New Conventional | |
| Previous Owner | $303,905 | New Conventional |
Property History
| Date | Event | Price | Change | Sq Ft Price |
|---|---|---|---|---|
| 10/04/2024 10/04/24 | Sold | $525,000 | +1.2% | $134 / Sq Ft |
| 08/16/2024 08/16/24 | Pending | -- | -- | -- |
| 07/19/2024 07/19/24 | Price Changed | $519,000 | -2.1% | $132 / Sq Ft |
| 06/19/2024 06/19/24 | Price Changed | $530,000 | -1.8% | $135 / Sq Ft |
| 05/17/2024 05/17/24 | Price Changed | $539,900 | -1.8% | $138 / Sq Ft |
| 04/19/2024 04/19/24 | For Sale | $549,900 | +71.9% | $140 / Sq Ft |
| 01/26/2018 01/26/18 | Sold | $319,900 | -7.8% | $114 / Sq Ft |
| 12/21/2017 12/21/17 | Pending | -- | -- | -- |
| 08/02/2017 08/02/17 | For Sale | $346,990 | -- | $124 / Sq Ft |
Tax History Compared to Growth
Tax History
| Year | Tax Paid | Tax Assessment Tax Assessment Total Assessment is a certain percentage of the fair market value that is determined by local assessors to be the total taxable value of land and additions on the property. | Land | Improvement |
|---|---|---|---|---|
| 2024 | $5,510 | $218,239 | $31,404 | $186,835 |
| 2023 | $5,510 | $212,716 | $31,404 | $181,312 |
| 2022 | $5,024 | $191,151 | $27,804 | $163,347 |
| 2021 | $4,521 | $157,921 | $23,804 | $134,117 |
| 2020 | $3,983 | $141,370 | $24,204 | $117,166 |
| 2019 | $3,611 | $127,960 | $22,004 | $105,956 |
| 2018 | $2,401 | $84,081 | $19,204 | $64,877 |
| 2017 | $663 | $21,600 | $21,600 | $0 |
| 2016 | $545 | $18,000 | $18,000 | $0 |
| 2015 | $464 | $17,200 | $17,200 | $0 |
| 2014 | $470 | $17,200 | $17,200 | $0 |
Agents Affiliated with this Home
-

Seller's Agent in 2024
Heather Story
RE/MAX
(803) 645-9732
289 Total Sales
-

Buyer's Agent in 2024
Dana Blanchard
Southeastern Residential, LLC
(706) 267-5778
46 Total Sales
-

Seller's Agent in 2018
Nita Boeglen
Blanchard & Calhoun - Evans
(706) 799-4488
68 Total Sales
-

Seller Co-Listing Agent in 2018
Stephanie Ladun Duffie
Blanchard & Calhoun - Evans
(706) 829-6492
107 Total Sales
-
C
Buyer's Agent in 2018
Claire Stone
Meybohm
Map
Source: REALTORS® of Greater Augusta
MLS Number: 528025
APN: 060-1051
- 5629 Sunbury Loop
- 5639 Sunbury Loop
- 218 Sunbury Dr
- 20 Stone Creek
- 2224 Fothergill Dr
- 3808 Blue Springs Trace
- 4362 Satolah Ridge
- 971 Bartram Ridge
- 4324 Sabal Dr
- 4334 Sabal Dr
- 134 Grindle Shoals
- 805 Brasstown Ct
- 116 Grindle Shoals
- 5410 Victoria Falls
- 937 Niagra Falls
- 4311 Sabal Dr
- 117 Grindle Shoals
- 824 Brasstown Ct
- 219 Kickham Ln
- 2288 William Few Pkwy






