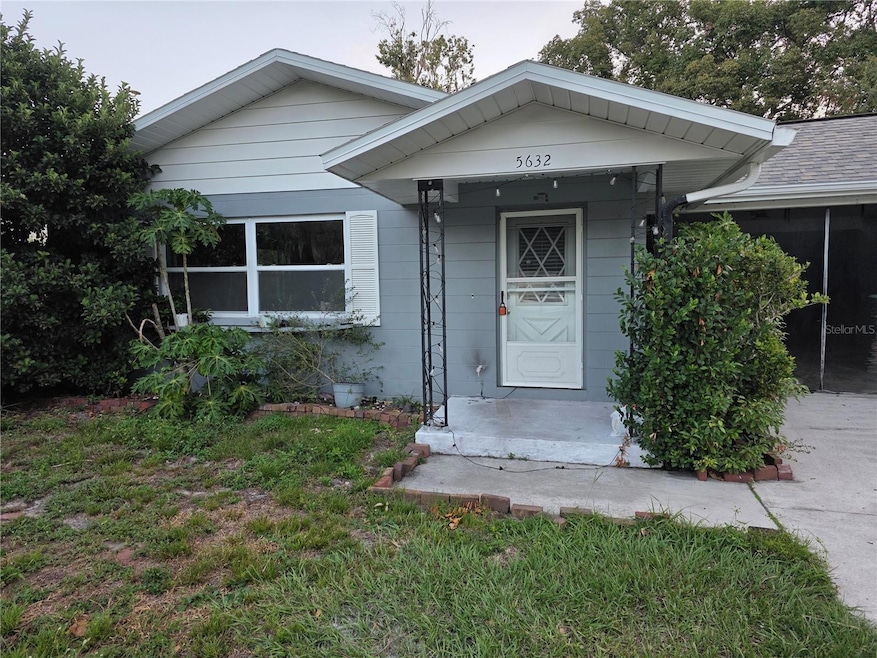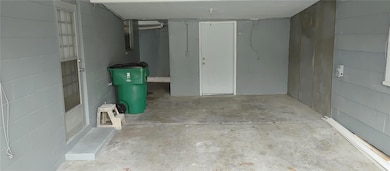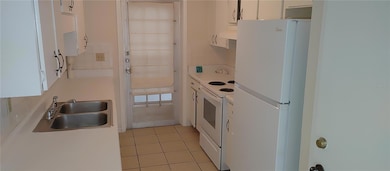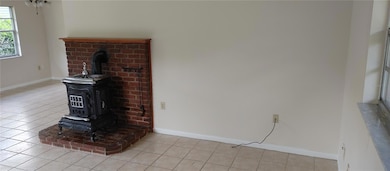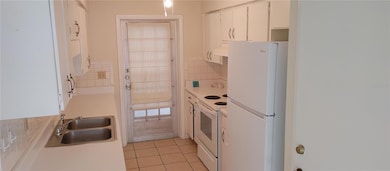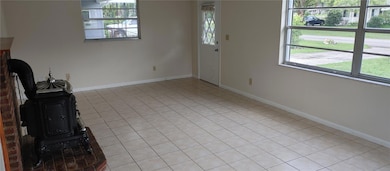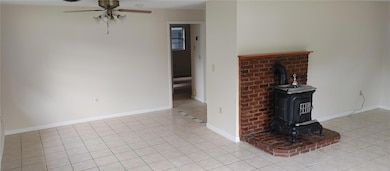5632 13th St Zephyrhills, FL 33542
Highlights
- 0.39 Acre Lot
- Living Room
- Central Heating and Cooling System
- No HOA
- Laundry Room
- Ceiling Fan
About This Home
Welcome home to this charming 3-bedroom, 2-bath half duplex conveniently located in the heart of downtown Zephyrhills. This cozy home features an inviting front porch, bright living spaces, and a spacious kitchen ready for your personal touch. Enjoy the convenience of nearby shops, restaurants, parks, and schools—all within minutes of your doorstep. Additional highlights include a private driveway, covered carport, and a shaded yard with mature landscaping. Schedule ypur tour today!
Listing Agent
CENTURY 21 EXECUTIVE TEAM Brokerage Phone: 813-961-8637 License #3369252 Listed on: 11/03/2025

Townhouse Details
Home Type
- Townhome
Year Built
- Built in 1978
Parking
- 1 Carport Space
Home Design
- Half Duplex
Interior Spaces
- 1,590 Sq Ft Home
- 1-Story Property
- Ceiling Fan
- Living Room
- Range with Range Hood
- Laundry Room
Bedrooms and Bathrooms
- 3 Bedrooms
- 2 Full Bathrooms
Additional Features
- 240 SF Accessory Dwelling Unit
- Central Heating and Cooling System
Listing and Financial Details
- Residential Lease
- Property Available on 11/1/25
- $75 Application Fee
- Assessor Parcel Number 11-26-21-0010-10600-0130
Community Details
Overview
- No Home Owners Association
- City Zephyrhills Subdivision
Pet Policy
- Pets up to 20 lbs
- Pet Size Limit
- Pet Deposit $350
- 1 Pet Allowed
Map
Source: Stellar MLS
MLS Number: TB8442354
APN: 11-26-21-0010-10600-0130
- 5644 18th St
- 38942 9th Ave
- 5516 9th St
- 5829 12th St Unit 1
- 5838 12th St Unit 5838
- 5542 20th St Unit ID1234473P
- 5532 20th St Unit ID1234470P
- 5931 13th St Unit 5931
- 38604 Naomi Ave Unit ID1234466P
- 38548 Naomi Ave Unit ID1234476P
- 5206 7th St
- 5536 5th St
- 5540 Jennie St Unit 18
- 5721 6th St
- 5022 5th St
- 5611 1st St
- 38351 A Ave
- 6158 Daerr Ridge St
- 6157 Daerr Ridge St
- 6174 Daerr Ridge St
