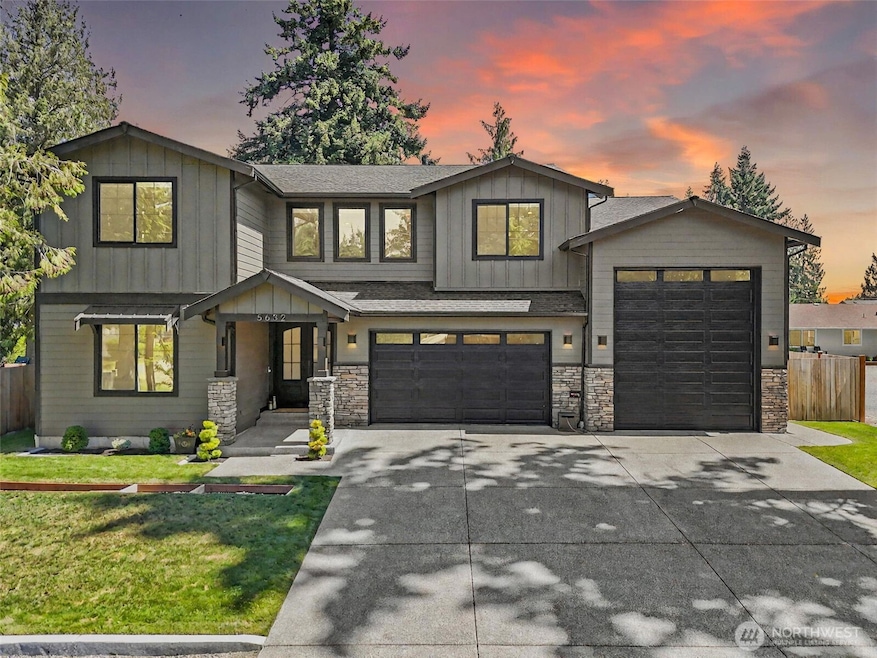
$1,299,950
- 6 Beds
- 4 Baths
- 3,690 Sq Ft
- 21017 67th Street Ct E
- Bonney Lake, WA
Final daylight basement home available on green belt. New home by High Country Homes. High end features include electric heat pump (A/C), LVP flooring on main, wood wrapped & black frame windows. Main level guest suite/flex has 3/4 bath. Covered outdoor deck w/heaters off great room & additional upper deck. Deck wraps around back of house overlooking landscaped yard along greenbelt. Chef's
Gary Hendrickson Berkshire Hathaway HS SSP





