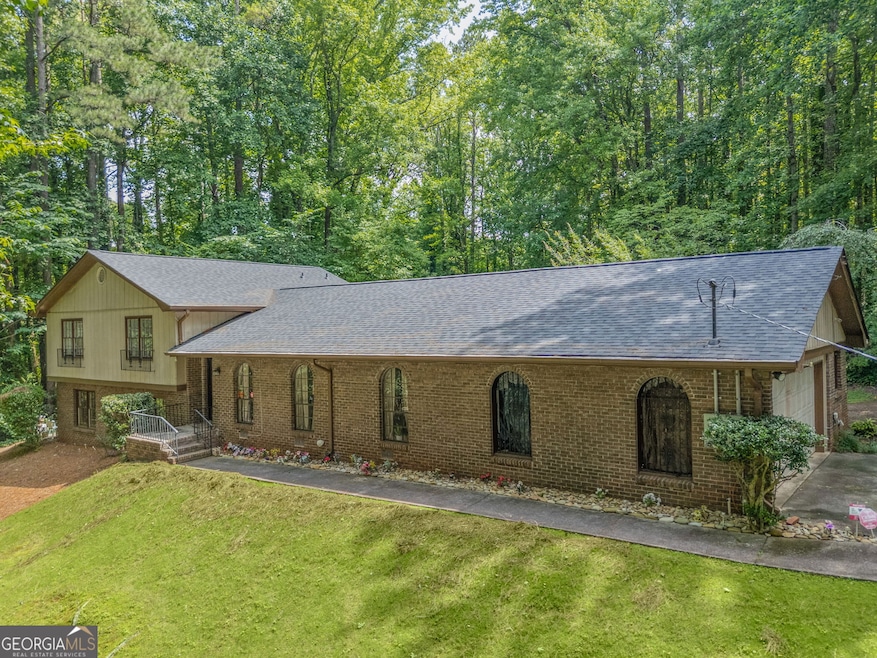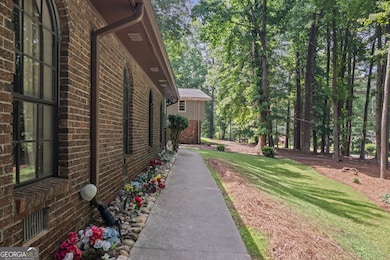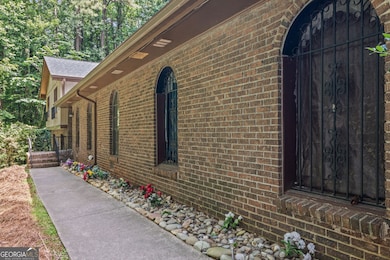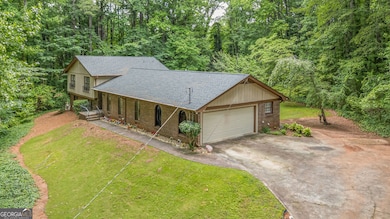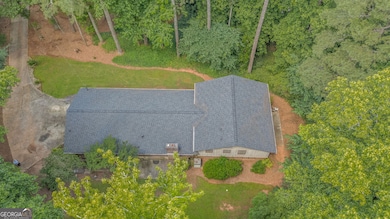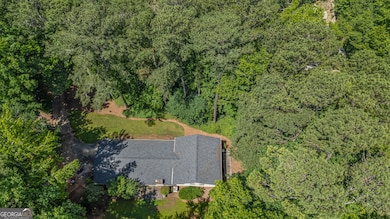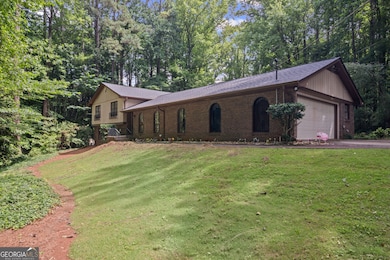5632 Stillwater Ct Stone Mountain, GA 30087
Estimated payment $2,978/month
Highlights
- Golf Course Community
- Mountain View
- Private Lot
- 1.22 Acre Lot
- Clubhouse
- Traditional Architecture
About This Home
Investor Special in Prestigious Smoke Rise - Huge Upside & Prime Location! Welcome to 5639 Stillwater Court, an all-brick split-level home sitting on over 1 acre in one of Tucker's most desirable and established neighborhoods-Smoke Rise. Surrounded by custom homes and mature trees, this property offers the perfect opportunity for investors seeking high ARV potential or a strong long-term rental in a sought-after area. Located on a peaceful cul-de-sac surrounded by high-end homes (one across the street just sold for $749,000. This spacious 4-bedroom, 3-bath home already features major system upgrades including a newer roof, HVAC system, and water heater, giving you a solid foundation to build on. With real hardwood floors throughout, an open and flexible layout, and 400+ sq ft of unfinished space, the possibilities for added value are endless-convert to additional living space, a home office, gym, or studio for increased rental income or resale appeal. This property provides the rare combination of privacy, character, and convenience. Minutes from Stone Mountain Park, Smoke Rise Country Club, downtown Tucker, and easy access to I-285, this location continues to attract strong buyer and tenant demand. Whether you're looking to renovate and flip for top-dollar or hold and rent for long-term appreciation, this home checks every box: prime area, solid bones, and incredible upside potential.
Home Details
Home Type
- Single Family
Est. Annual Taxes
- $7,257
Year Built
- Built in 1970
Lot Details
- 1.22 Acre Lot
- Cul-De-Sac
- Private Lot
- Garden
HOA Fees
- $3 Monthly HOA Fees
Home Design
- Traditional Architecture
- Brick Exterior Construction
- Slab Foundation
- Composition Roof
Interior Spaces
- Multi-Level Property
- Bookcases
- High Ceiling
- Whole House Fan
- Ceiling Fan
- Gas Log Fireplace
- Fireplace Features Masonry
- Family Room with Fireplace
- Formal Dining Room
- Mountain Views
- Attic Fan
- Fire and Smoke Detector
- Laundry in Mud Room
Kitchen
- Microwave
- Dishwasher
Flooring
- Wood
- Carpet
Bedrooms and Bathrooms
- Walk-In Closet
Basement
- Partial Basement
- Interior Basement Entry
Parking
- 2 Car Garage
- Parking Accessed On Kitchen Level
- Garage Door Opener
Schools
- Smoke Rise Elementary School
- Tucker Middle School
- Tucker High School
Utilities
- Central Air
- Heating System Uses Natural Gas
- 220 Volts
- Gas Water Heater
- Cable TV Available
Additional Features
- Patio
- Property is near shops
Community Details
Overview
- Association fees include ground maintenance, private roads, swimming, tennis, trash, water
- Smoke Rise Subdivision
Amenities
- Clubhouse
Recreation
- Golf Course Community
- Tennis Courts
- Community Playground
- Community Pool
- Park
Map
Home Values in the Area
Average Home Value in this Area
Tax History
| Year | Tax Paid | Tax Assessment Tax Assessment Total Assessment is a certain percentage of the fair market value that is determined by local assessors to be the total taxable value of land and additions on the property. | Land | Improvement |
|---|---|---|---|---|
| 2025 | $1,440 | $174,520 | $34,000 | $140,520 |
| 2024 | $1,522 | $162,160 | $34,000 | $128,160 |
| 2023 | $1,522 | $152,320 | $34,000 | $118,320 |
| 2022 | $1,379 | $124,520 | $24,000 | $100,520 |
| 2021 | $1,428 | $104,360 | $24,000 | $80,360 |
| 2020 | $1,229 | $90,080 | $50,040 | $40,040 |
| 2019 | $1,336 | $104,240 | $50,040 | $54,200 |
| 2018 | $1,259 | $88,040 | $50,040 | $38,000 |
| 2017 | $1,378 | $95,840 | $50,040 | $45,800 |
| 2016 | $1,295 | $96,040 | $50,040 | $46,000 |
| 2014 | $1,046 | $80,720 | $50,040 | $30,680 |
Property History
| Date | Event | Price | List to Sale | Price per Sq Ft | Prior Sale |
|---|---|---|---|---|---|
| 11/02/2025 11/02/25 | Pending | -- | -- | -- | |
| 10/18/2025 10/18/25 | Price Changed | $450,000 | -5.3% | $74 / Sq Ft | |
| 10/17/2025 10/17/25 | For Sale | $475,000 | +187.9% | $78 / Sq Ft | |
| 10/05/2012 10/05/12 | Sold | $165,000 | -12.9% | $54 / Sq Ft | View Prior Sale |
| 09/05/2012 09/05/12 | Pending | -- | -- | -- | |
| 01/06/2012 01/06/12 | For Sale | $189,500 | -- | $62 / Sq Ft |
Purchase History
| Date | Type | Sale Price | Title Company |
|---|---|---|---|
| Warranty Deed | $165,000 | -- | |
| Quit Claim Deed | -- | -- |
Source: Georgia MLS
MLS Number: 10627295
APN: 18-219-01-020
- 5774 Vantage Ct
- 507 Castlearie Dr
- 507 Castleaire Dr Unit 1
- 5523 Bahia Mar Cir
- 5798 Musket Ln
- 923 Tall Pine Ct SW
- 483 Rollingwood Dr
- 5401 Smoke Rise Dr
- 5363 Rosser Rd
- 353 Old Rosser Rd
- 771 Mountainbrooke Cir SW
- 851 Rockbridge Rd SW
- 5936 Millstone Ln
- 292 Old Rosser Rd
- 2350 Oxbow Cir
- 1809 Silver Ridge Ct
