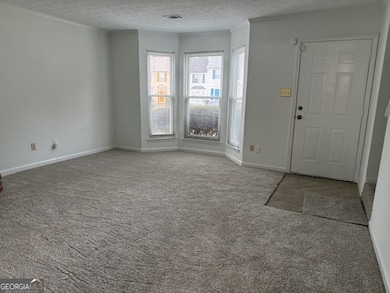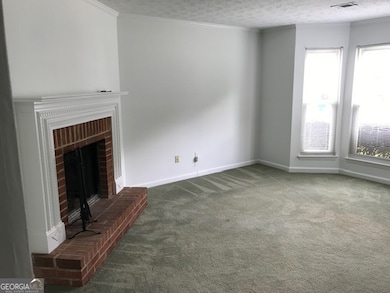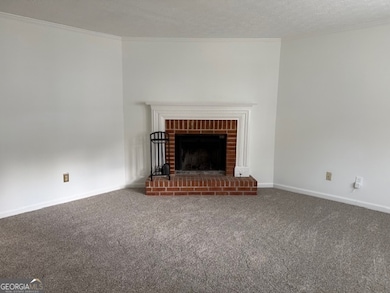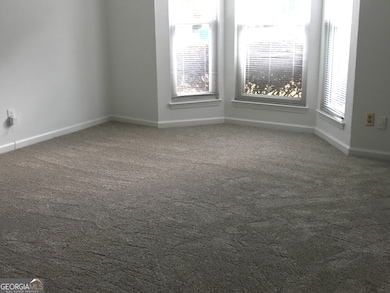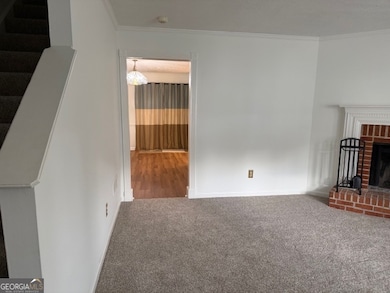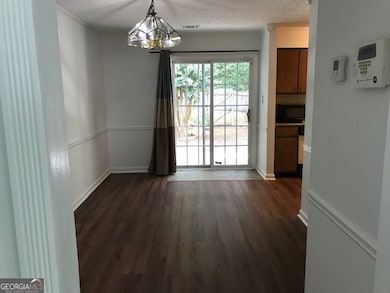5632 Stonington Trace Pkwy Stone Mountain, GA 30087
Estimated payment $957/month
Highlights
- Private Lot
- No HOA
- Cooling System Powered By Gas
- Traditional Architecture
- Formal Dining Room
- Laundry Room
About This Home
This lovely house awaits your special touch to make it your home! Newly installed carpeting (11/2025), washer and dryer, July 2024 newly installed HVAC system, New dining room and kitchen floors, refrigerator and microwave included and the window blinds. This house has been freshly painted. This established neighborhood is close to Stone Mountain Park, Stone Crest Mall, Panola Mountain State Park and the Wade Walker Park Family YMCA.
Listing Agent
Keller Williams Realty Atl. Partners License #344019 Listed on: 11/10/2025

Townhouse Details
Home Type
- Townhome
Est. Annual Taxes
- $394
Year Built
- Built in 1985
Lot Details
- 4,356 Sq Ft Lot
- Two or More Common Walls
- Back Yard Fenced
Home Design
- Traditional Architecture
- Slab Foundation
- Composition Roof
Interior Spaces
- 2-Story Property
- Roommate Plan
- Ceiling Fan
- Window Treatments
- Living Room with Fireplace
- Formal Dining Room
- Pull Down Stairs to Attic
Kitchen
- Dishwasher
- Disposal
Flooring
- Carpet
- Tile
Bedrooms and Bathrooms
- 2 Bedrooms
Laundry
- Laundry Room
- Laundry in Hall
- Dryer
- Washer
Home Security
Parking
- 2 Parking Spaces
- Assigned Parking
Schools
- Stone Mountain Elementary School
- Freedom Middle School
- Stone Mountain High School
Utilities
- Cooling System Powered By Gas
- Central Heating and Cooling System
- Heating System Uses Natural Gas
Listing and Financial Details
- Legal Lot and Block 27 / 1
Community Details
Overview
- No Home Owners Association
- Stonington Trace Subdivision
Security
- Fire and Smoke Detector
Map
Home Values in the Area
Average Home Value in this Area
Tax History
| Year | Tax Paid | Tax Assessment Tax Assessment Total Assessment is a certain percentage of the fair market value that is determined by local assessors to be the total taxable value of land and additions on the property. | Land | Improvement |
|---|---|---|---|---|
| 2025 | $623 | $71,840 | $10,000 | $61,840 |
| 2024 | $641 | $69,440 | $10,000 | $59,440 |
| 2023 | $641 | $65,080 | $10,000 | $55,080 |
| 2022 | $540 | $34,960 | $2,160 | $32,800 |
| 2021 | $741 | $23,240 | $2,160 | $21,080 |
| 2020 | $752 | $23,440 | $2,160 | $21,280 |
| 2019 | $704 | $22,200 | $2,160 | $20,040 |
| 2018 | $571 | $22,200 | $2,160 | $20,040 |
| 2017 | $678 | $21,040 | $2,160 | $18,880 |
| 2016 | $354 | $11,040 | $2,160 | $8,880 |
| 2014 | $380 | $12,480 | $2,160 | $10,320 |
Property History
| Date | Event | Price | List to Sale | Price per Sq Ft |
|---|---|---|---|---|
| 11/10/2025 11/10/25 | For Sale | $175,000 | 0.0% | $135 / Sq Ft |
| 11/10/2025 11/10/25 | For Sale | $175,000 | 0.0% | -- |
| 10/29/2025 10/29/25 | Off Market | $175,000 | -- | -- |
| 09/21/2025 09/21/25 | Price Changed | $175,000 | -2.8% | $135 / Sq Ft |
| 08/05/2025 08/05/25 | Price Changed | $180,000 | -2.7% | $139 / Sq Ft |
| 07/04/2025 07/04/25 | For Sale | $185,000 | 0.0% | $143 / Sq Ft |
| 06/23/2025 06/23/25 | Off Market | $185,000 | -- | -- |
| 05/23/2025 05/23/25 | Price Changed | $185,000 | -2.6% | $143 / Sq Ft |
| 02/15/2025 02/15/25 | Price Changed | $190,000 | -2.6% | $147 / Sq Ft |
| 01/02/2025 01/02/25 | For Sale | $195,000 | 0.0% | $151 / Sq Ft |
| 12/23/2024 12/23/24 | Off Market | $195,000 | -- | -- |
| 09/25/2024 09/25/24 | Price Changed | $195,000 | -1.0% | $151 / Sq Ft |
| 08/09/2024 08/09/24 | Price Changed | $197,000 | +1.0% | $152 / Sq Ft |
| 07/29/2024 07/29/24 | For Sale | $195,000 | -- | $151 / Sq Ft |
Source: Georgia MLS
MLS Number: 10641381
APN: 18-020-08-048
- 5618 Stonington Trace Pkwy
- 5621 Stonington Trace Pkwy
- 5597 Stonington Trace Pkwy
- 5691 Wells Cir
- 5582 Stonington Trace Pkwy
- 5651 Wells Cir
- 447 Sherwood Cir
- 5786 Longbow Dr
- 5802 Simone Dr Unit 4
- 504 Rock Meadow Dr
- 5694 Southland Dr
- 5640 Mountain Meadow Ct Unit XI
- 400 Palmer Dr
- 5476 Old Rockbridge Rd
- 5848 Navarre Ct
- 5856 Oakleaf Dr
- 5862 Simone Dr
- 556 Antietam Dr Unit 8
- 5649 Longbow Dr
- 457 Maid Marion Ln
- 548 Sherwood Greens
- 5734 Rockbridge Rd
- 5826 Simone Dr
- 5888 Simone Dr
- 5753 Walter Trail
- 5308 Omalley Ln
- 749 Post Road Ln
- 749 Post Rd Ln
- 634 Woodsong Ln
- 462 Ohern Ct Unit 2
- 5170-5172 Ridge Forest Dr Unit 5172
- 5172 Ridge Forest Dr
- 5232 Ridge Forest Dr Unit A
- 5356 Ridgemere Ct
- 5227 Ridge Forest Dr
- 5343 Ridgemere Ct
- 5324 Ridge Forest Dr
- 5266 Ridge Forest Dr

