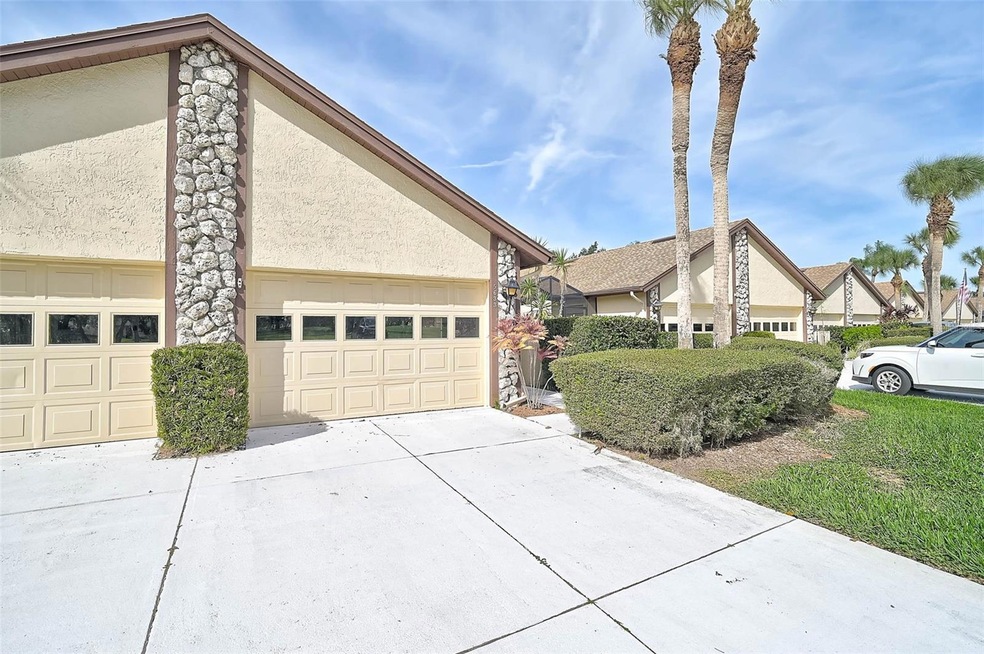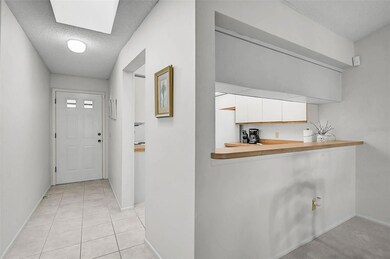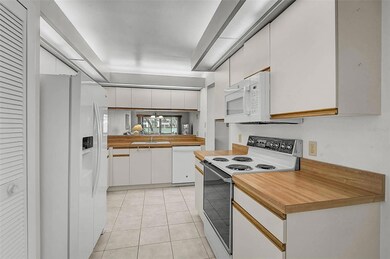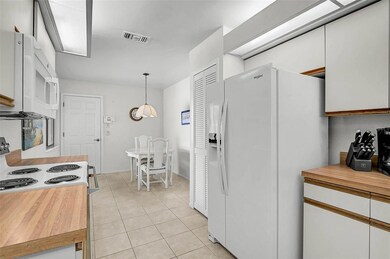5633 Avista Dr Unit 5634 Sarasota, FL 34243
Palm Aire Country Club NeighborhoodEstimated payment $2,268/month
Highlights
- Golf Course Community
- Great Room
- 2 Car Attached Garage
- 5.85 Acre Lot
- Community Pool
- Laundry closet
About This Home
Enter through the freshly painted front door of this 2BR/2BA villa with 1,248 sq. ft. of well-designed space that’s ready for your personal touch. The layout opens with a comfortable living and dining area—an easygoing space that can shift from quiet mornings to lively evenings with equal ease. The kitchen sits at the heart of the home, offering a practical setup for everyday meals, projects, or late-night snacks. Both bedrooms are generously sized, giving you room to create the retreat, workspace, or hobby area that fits your style. The primary suite includes its own bath for added convenience. Storage is thoughtfully placed throughout, and the in-unit laundry keeps daily routines simple. The enclosed lanai provides additional flexible living space, well-suited for entertaining, reading, or enjoying a cup of coffee. Outside, the villa’s surroundings provide a natural extension of the living space—ideal for a small garden setup, a cozy seating area, or simply enjoying the day at your own pace. This home is a solid canvas with inviting character, ready for someone who wants a place they can make their own. Avista features a natural, landscaped setting and a relaxed neighborhood feel. Residents—whether they live here throughout the year or visit seasonally—can take part in various community gatherings and activities that suit many interests. For those interested, Palm-Aire Country Club provides optional golf and social membership opportunities. The clubhouse and its on-site dining venue are located nearby, offering convenient access for members and guests.
Listing Agent
RE/MAX ALLIANCE GROUP Brokerage Phone: 941-360-7777 License #0465997 Listed on: 11/23/2025

Co-Listing Agent
RE/MAX ALLIANCE GROUP Brokerage Phone: 941-360-7777 License #603611
Home Details
Home Type
- Single Family
Est. Annual Taxes
- $3,830
Year Built
- Built in 1986
Lot Details
- 5.85 Acre Lot
- East Facing Home
- Property is zoned PDR/WPE/
HOA Fees
- $471 Monthly HOA Fees
Parking
- 2 Car Attached Garage
Home Design
- Slab Foundation
- Shingle Roof
- Block Exterior
- Stucco
Interior Spaces
- 1,248 Sq Ft Home
- Ceiling Fan
- Great Room
Kitchen
- Dinette
- Range
- Microwave
- Dishwasher
- Disposal
Flooring
- Carpet
- Ceramic Tile
Bedrooms and Bathrooms
- 2 Bedrooms
- 2 Full Bathrooms
Laundry
- Laundry closet
- Dryer
- Washer
Utilities
- Central Heating and Cooling System
- Cable TV Available
Listing and Financial Details
- Assessor Parcel Number 1920553458
Community Details
Overview
- Association fees include common area taxes, pool, escrow reserves fund, maintenance structure, ground maintenance, pest control, recreational facilities, trash
- Real Manage Association
- Avista Of Palm Aire Community
- Avista Of Palm Aire Subdivision
- The community has rules related to deed restrictions, allowable golf cart usage in the community
Recreation
- Golf Course Community
- Community Pool
Map
Home Values in the Area
Average Home Value in this Area
Tax History
| Year | Tax Paid | Tax Assessment Tax Assessment Total Assessment is a certain percentage of the fair market value that is determined by local assessors to be the total taxable value of land and additions on the property. | Land | Improvement |
|---|---|---|---|---|
| 2025 | $3,830 | $229,500 | -- | $229,500 |
| 2024 | $3,830 | $259,250 | -- | $259,250 |
| 2023 | $3,821 | $276,250 | $0 | $276,250 |
| 2022 | $2,920 | $215,250 | $0 | $215,250 |
| 2021 | $2,803 | $172,000 | $0 | $172,000 |
| 2020 | $2,930 | $172,000 | $0 | $172,000 |
| 2019 | $2,741 | $159,000 | $0 | $159,000 |
| 2018 | $2,918 | $170,000 | $0 | $0 |
Property History
| Date | Event | Price | List to Sale | Price per Sq Ft |
|---|---|---|---|---|
| 11/23/2025 11/23/25 | For Sale | $279,900 | -- | $224 / Sq Ft |
Purchase History
| Date | Type | Sale Price | Title Company |
|---|---|---|---|
| Warranty Deed | -- | Darnell Law Group | |
| Interfamily Deed Transfer | -- | Attorney | |
| Interfamily Deed Transfer | -- | Attorney | |
| Personal Reps Deed | $100 | None Listed On Document | |
| Interfamily Deed Transfer | -- | Attorney | |
| Interfamily Deed Transfer | -- | Attorney | |
| Warranty Deed | $153,000 | Sunbelt Title Agency |
Mortgage History
| Date | Status | Loan Amount | Loan Type |
|---|---|---|---|
| Previous Owner | $100,100 | New Conventional |
Source: Stellar MLS
MLS Number: A4671903
APN: 19205-5345-8
- 5767 Avista Dr Unit 5767
- 5588 Golf Pointe Dr Unit 1
- 5705 Avista Dr Unit 4104
- 7340 Golf Pointe Cir
- 5598 Golf Pointe Dr Unit A-1
- 5755 Avista Dr Unit 4154
- 5630 Golf Pointe Dr Unit 205
- 5630 Golf Pointe Dr Unit 206
- 7341 Golf Pointe Cir Unit V252
- 7320 Golf Pointe Cir
- 7261 Golf Pointe Way Unit V188
- 5604 Doral Dr
- 5724 Doral Dr
- 7157 Fairway Bend Cir
- 7149 Fairway Bend Cir
- 7143 Fairway Bend Ln Unit V175
- 7508 Preserves Ct Unit 26
- 7526 Fairlinks Ct
- 5536 Country Club Way
- 7106 Saint Andrews Ln
- 5761 Avista Dr Unit 5761
- 5767 Avista Dr Unit 4166
- 5769 Avista Dr Unit 4168
- 5753 Avista Dr
- 5630 Golf Pointe Dr Unit 206
- 5455 Golf Pointe Dr
- 7157 Fairway Bend Cir
- 5906 Doral Dr
- 5905 Doral Dr
- 7537 Preserves Ct
- 7351 W Country Club Dr N Unit 103
- 7351 W Country Club Dr N Unit 202
- 7557 Fairlinks Ct
- 7405 W Cntry Club Dr N Unit 104
- 7271 W Cntry Club Dr N Unit 124
- 7461 W Cntry Club Dr N Unit 209
- 7461 W Cntry Club Dr N Unit 208
- 7093 Fairway Bend Ln
- 7153 W Country Club Dr N Unit 146
- 7173 W Country Club Dr N Unit 242






