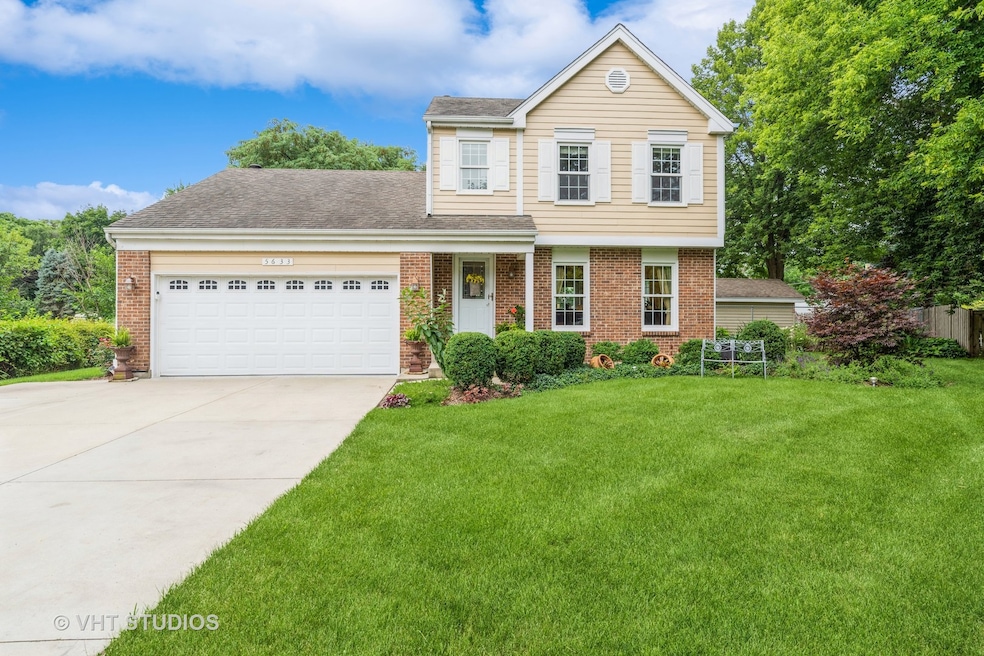5633 Barnwood Dr Gurnee, IL 60031
Estimated payment $2,761/month
Highlights
- Colonial Architecture
- Property is near a park
- Vaulted Ceiling
- Woodland Elementary School Rated A-
- Recreation Room
- Stainless Steel Appliances
About This Home
Beautifully maintained home located on a cul-de-sac and centrally located near restaurants, bars, stores, doctor's offices and the tollway. There is even a park nearby that offers bike paths, ice skating, softball, tennis, playground and picnic areas. Fun for all! This 4-bedroom home boasts an incredible updated kitchen with gorgeous granite countertops, stainless appliances, an awesome pantry with pull-out shelves, extra lighting and tall cabinets for extra storage! Check out the moveable island that is so unique! Special seating in the bay window area of the kitchen where there are great views of the backyard. Or, for more formal gatherings, relax and dine in the dining room! The home features a spacious family room with a tall, cathedral ceiling and a cozy fireplace...all opening up to the kitchen. With this open layout, the chef won't have to miss any of the action! Upstairs all 3 bedrooms have ceiling fans and extra closet space. The primary bedroom has a vaulted ceiling and a generous closet...even with a window! The basement is partially finished for added space and includes a 4th bedroom and a recreation room...perfect for movie nights! Head outside to your own backyard oasis! Beautiful, fenced yard with floral gardens, raspberries and numerous fruit trees: peach, plum, black cherry and fig. This is a special home...where memories are made.
Home Details
Home Type
- Single Family
Est. Annual Taxes
- $9,156
Year Built
- Built in 1987
Lot Details
- 0.27 Acre Lot
- Lot Dimensions are 48x113x46x114x99
- Cul-De-Sac
- Paved or Partially Paved Lot
Parking
- 2 Car Garage
- Driveway
- Parking Included in Price
Home Design
- Colonial Architecture
- Traditional Architecture
- Brick Exterior Construction
- Asphalt Roof
- Concrete Perimeter Foundation
Interior Spaces
- 1,615 Sq Ft Home
- 2-Story Property
- Vaulted Ceiling
- Ceiling Fan
- Wood Burning Fireplace
- Family Room with Fireplace
- Combination Dining and Living Room
- Recreation Room
- Unfinished Attic
- Carbon Monoxide Detectors
Kitchen
- Range
- Microwave
- Dishwasher
- Stainless Steel Appliances
Bedrooms and Bathrooms
- 3 Bedrooms
- 4 Potential Bedrooms
- Walk-In Closet
Laundry
- Laundry Room
- Dryer
- Washer
Basement
- Partial Basement
- Sump Pump
Outdoor Features
- Patio
- Shed
Location
- Property is near a park
Schools
- Woodland Elementary School
- Woodland Middle School
- Warren Township High School
Utilities
- Forced Air Heating and Cooling System
- Heating System Uses Natural Gas
Community Details
- Pembrook Subdivision
Listing and Financial Details
- Homeowner Tax Exemptions
Map
Home Values in the Area
Average Home Value in this Area
Tax History
| Year | Tax Paid | Tax Assessment Tax Assessment Total Assessment is a certain percentage of the fair market value that is determined by local assessors to be the total taxable value of land and additions on the property. | Land | Improvement |
|---|---|---|---|---|
| 2024 | $8,919 | $104,824 | $19,545 | $85,279 |
| 2023 | $8,286 | $97,321 | $18,146 | $79,175 |
| 2022 | $8,286 | $89,633 | $16,320 | $73,313 |
| 2021 | $7,490 | $86,036 | $15,665 | $70,371 |
| 2020 | $7,244 | $83,921 | $15,280 | $68,641 |
| 2019 | $7,034 | $81,484 | $14,836 | $66,648 |
| 2018 | $6,303 | $74,558 | $15,350 | $59,208 |
| 2017 | $6,233 | $72,421 | $14,910 | $57,511 |
| 2016 | $6,173 | $69,196 | $14,246 | $54,950 |
| 2015 | $6,005 | $65,626 | $13,511 | $52,115 |
| 2014 | $5,333 | $59,303 | $14,236 | $45,067 |
| 2012 | $5,743 | $59,757 | $14,345 | $45,412 |
Property History
| Date | Event | Price | Change | Sq Ft Price |
|---|---|---|---|---|
| 08/05/2025 08/05/25 | Pending | -- | -- | -- |
| 07/31/2025 07/31/25 | For Sale | $375,000 | -- | $232 / Sq Ft |
Purchase History
| Date | Type | Sale Price | Title Company |
|---|---|---|---|
| Warranty Deed | $207,000 | -- | |
| Warranty Deed | $163,000 | -- | |
| Joint Tenancy Deed | $103,000 | -- |
Mortgage History
| Date | Status | Loan Amount | Loan Type |
|---|---|---|---|
| Open | $60,000 | Credit Line Revolving | |
| Open | $223,400 | New Conventional | |
| Closed | $253,650 | Unknown | |
| Closed | $251,765 | Stand Alone First | |
| Closed | $28,000 | Credit Line Revolving | |
| Closed | $180,000 | Unknown | |
| Previous Owner | $179,655 | FHA | |
| Previous Owner | $26,250 | Stand Alone Second | |
| Previous Owner | $155,777 | FHA | |
| Previous Owner | $107,000 | No Value Available |
Source: Midwest Real Estate Data (MRED)
MLS Number: 12409052
APN: 07-10-305-025
- 1848 Princeton Ct
- 1896 Windsor Ct
- 1881 Canterbury Ct
- 5895 Delaware Ave
- 1577 N Dilleys Rd
- 5370 Sequoia Ct
- 2208 Sanctuary Ct
- 1999 N Fuller Rd
- 5155 Portage Ln
- 0 Manchester Dr Unit MRD11397080
- 36537 N Fox Hill Dr
- 15190 W Stearns School Rd
- 36396 N Skokie Hwy
- 36625 N Kimberwick Ln
- 1554 Deer Run Rd
- 0 Tri State Pkwy
- 1315 Queen Ann Ln Unit 56
- 2968 Valley View Rd
- 0 Hunt Club Rd Unit MRD12261326
- 15893 Aime Ln







