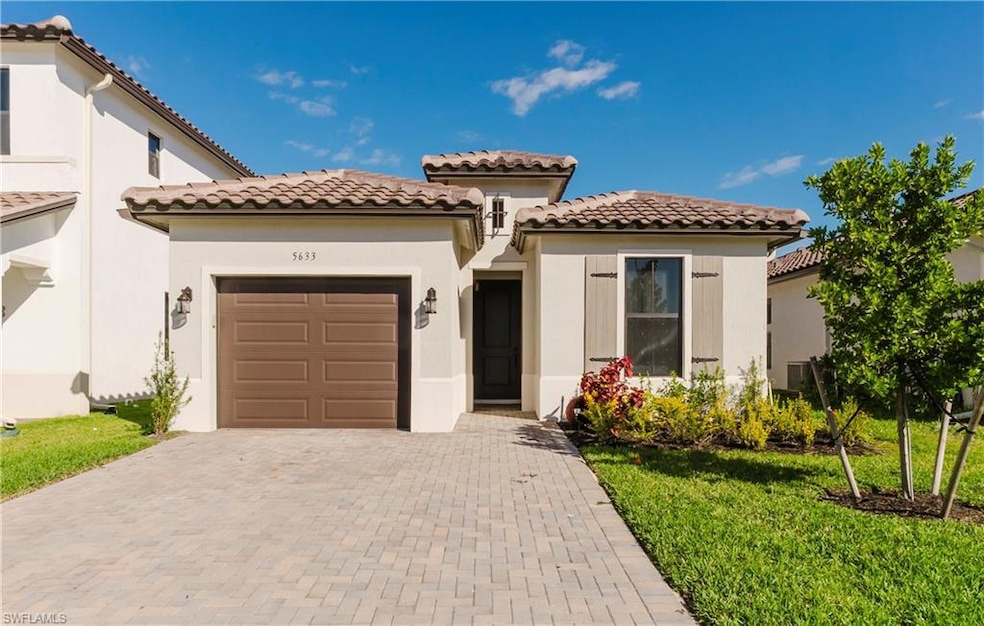
5633 Cassidy Ln Ave Maria, FL 34142
Estimated payment $2,324/month
Highlights
- Lap Pool
- Sauna
- Clubhouse
- Estates Elementary School Rated A-
- Views of Preserve
- Vaulted Ceiling
About This Home
Charming Spanish Mediterranean Ranch in Coveted Silverwood at Maple Ridge. Welcome to this beautifully designed Spanish Mediterranean ranch-style home nestled in the highly desirable Silverwood neighborhood of Maple Ridge. This single-story residence features an inviting open floor plan that seamlessly blends comfort and functionality ideal for both relaxed living and entertaining. Inside, you'll find two generously sized bedrooms, two full bathrooms, and a flexible bonus room that can serve as a home office, den, or formal dining space. With thoughtful finishes and ample natural light, this home offers a warm and welcoming ambiance throughout.
As a resident, you'll enjoy exclusive access to the world-class amenities at the Maple Ridge clubhouse. Take advantage of the resort-style pool, lap pool, state-of-the-art fitness center, billiards room, children's tot lot, dog park, study and lecture rooms, outdoor BBQ areas, and much more. Located in the vibrant community of Ave Maria, you're just moments from scenic parks, boutique shopping, a variety of dining options, and weekly farmers markets. With a full calendar of local events and a true sense of community, it's easy to see why they say, “Ave Maria... Once you get here, you get it!” Don't miss this opportunity to own a piece of paradise—schedule your showing today!
Home Details
Home Type
- Single Family
Est. Annual Taxes
- $2,877
Year Built
- Built in 2024
Lot Details
- North Facing Home
HOA Fees
Parking
- 1 Car Attached Garage
- Automatic Garage Door Opener
- Deeded Parking
Home Design
- Spanish Architecture
- Concrete Block With Brick
- Stucco
- Tile
Interior Spaces
- 1,366 Sq Ft Home
- 1-Story Property
- Vaulted Ceiling
- Great Room
- Combination Dining and Living Room
- Screened Porch
- Sauna
- Tile Flooring
- Views of Preserve
Kitchen
- Self-Cleaning Oven
- Range
- Microwave
- Kitchen Island
- Built-In or Custom Kitchen Cabinets
- Disposal
Bedrooms and Bathrooms
- 2 Bedrooms
- Split Bedroom Floorplan
- Walk-In Closet
- 2 Full Bathrooms
- Dual Sinks
Laundry
- Laundry Room
- Dryer
- Washer
Home Security
- High Impact Windows
- Fire and Smoke Detector
Outdoor Features
- Lap Pool
- Patio
Utilities
- Central Heating and Cooling System
- Underground Utilities
- High Speed Internet
- Cable TV Available
Listing and Financial Details
- Assessor Parcel Number 73640109660
Community Details
Overview
- Ave Maria Community
Amenities
- Community Barbecue Grill
- Clubhouse
Recreation
- Community Basketball Court
- Pickleball Courts
- Bocce Ball Court
- Exercise Course
- Community Pool
- Park
- Dog Park
- Bike Trail
Map
Home Values in the Area
Average Home Value in this Area
Tax History
| Year | Tax Paid | Tax Assessment Tax Assessment Total Assessment is a certain percentage of the fair market value that is determined by local assessors to be the total taxable value of land and additions on the property. | Land | Improvement |
|---|---|---|---|---|
| 2023 | -- | $4,762 | $4,762 | -- |
Property History
| Date | Event | Price | Change | Sq Ft Price |
|---|---|---|---|---|
| 05/15/2025 05/15/25 | For Sale | $344,900 | 0.0% | $252 / Sq Ft |
| 03/05/2025 03/05/25 | For Rent | $2,250 | -- | -- |
Purchase History
| Date | Type | Sale Price | Title Company |
|---|---|---|---|
| Special Warranty Deed | $400,000 | Bcc Title Agency |
Mortgage History
| Date | Status | Loan Amount | Loan Type |
|---|---|---|---|
| Open | $392,755 | FHA |
About the Listing Agent
Jen's Other Listings
Source: Naples Area Board of REALTORS®
MLS Number: 225047727
APN: 73640109660
- 5665 Cassidy Ln
- 5642 Carrara Dr
- 5570 Cassidy Ln
- 5579 Cassidy Ln
- 5693 Cassidy Ln
- 5633 Cerva Ln
- 5697 Cassidy Ln
- 5535 Cassidy Ln
- 5656 Cerva Ln Unit None
- 5668 Cerva Ln
- 5529 Aquila Ave
- 5662 Argento Dr
- 5704 Argento Dr Unit 5704
- 5773 Cassidy Ln
- 5699 Argento Dr
- 5646 Agostino Way
- 5626 Agostino Way
- 5610 Agostino Way
- 5651 Double Eagle Cir Unit 4342
- 6007 Ellerston Way






