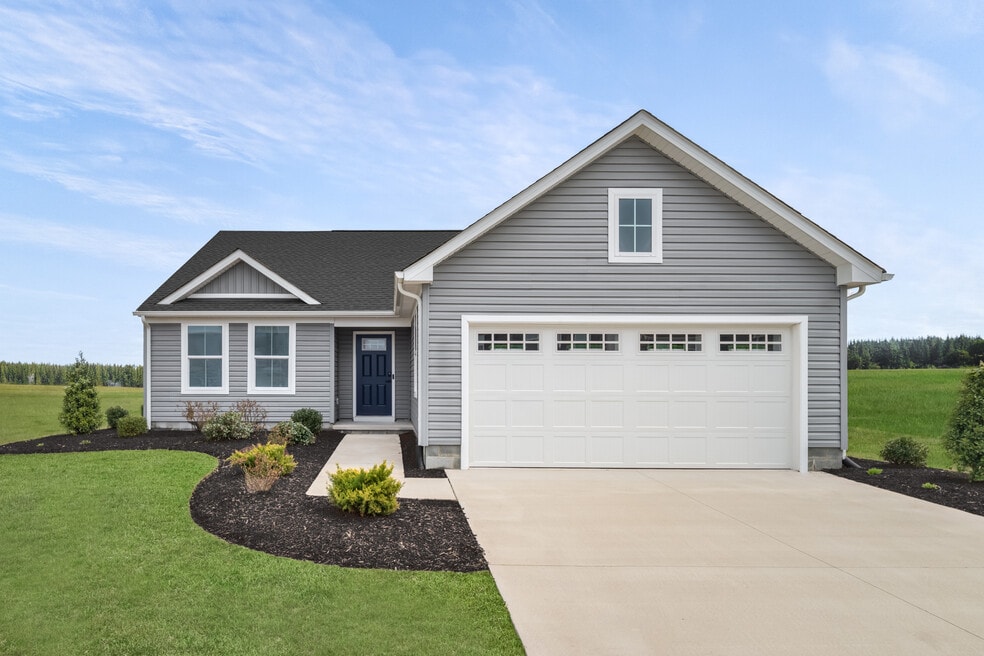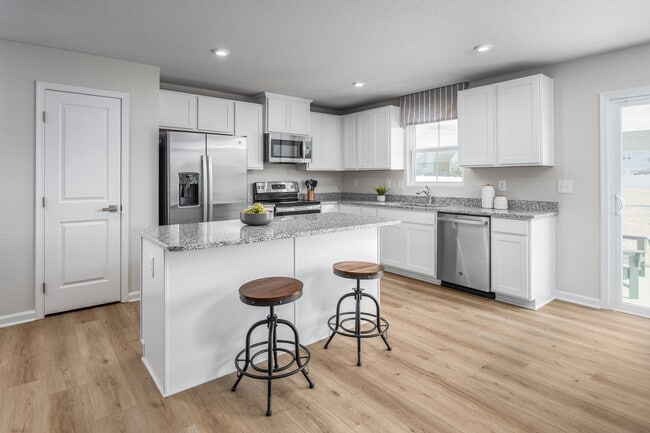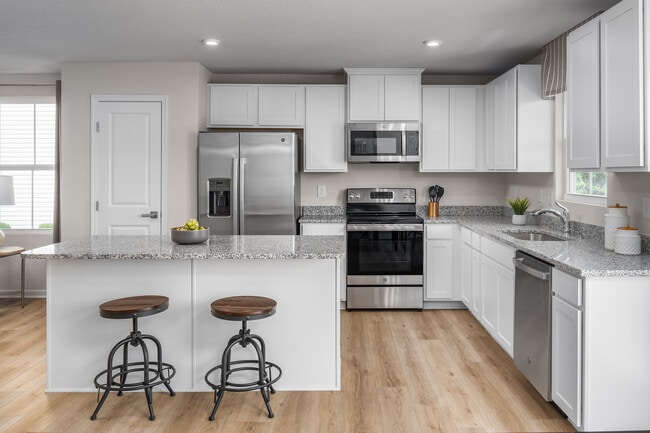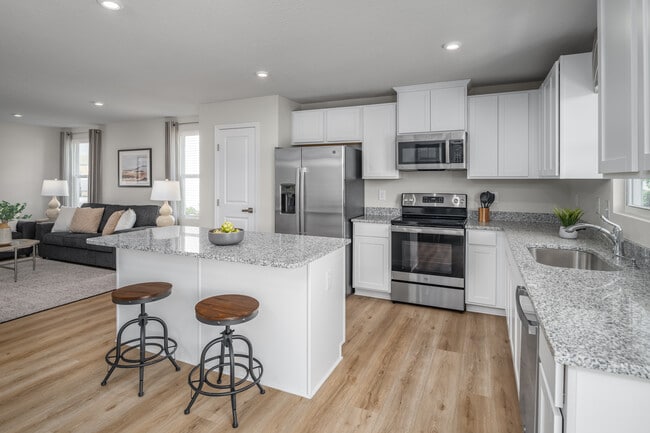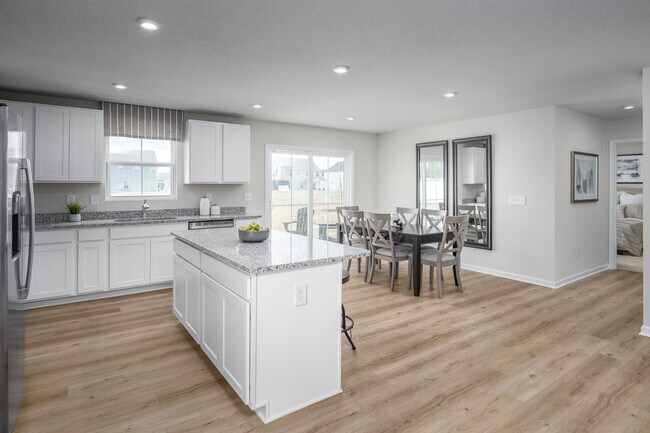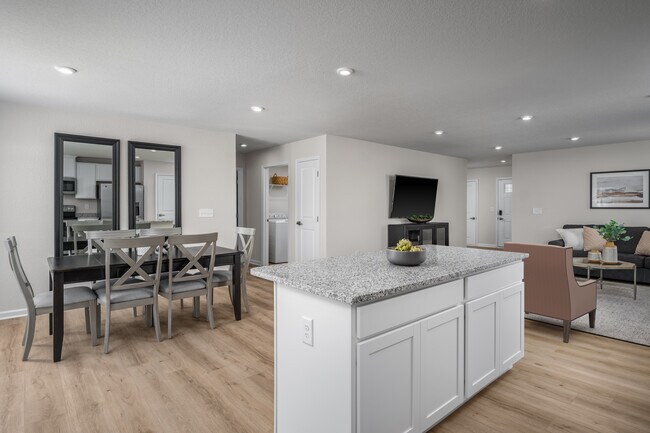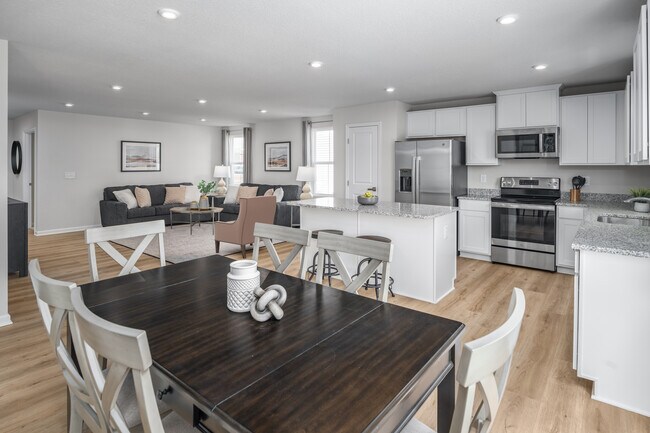
NEW CONSTRUCTION
AVAILABLE FEB 2026
Estimated payment $2,349/month
3
Beds
2
Baths
1,517
Sq Ft
$234
Price per Sq Ft
Highlights
- New Construction
- William Stribling Elementary School Rated A-
- 1-Story Property
About This Home
The Tupelo Quick Move-In ranch home is available this February! The home features 3 bedrooms, 2 bathrooms, and 1,517 sq ft. of living space! Forest Ridge is an established community featuring open-concept layouts and spacious cul-de-sac homesites. -Luxury vinyl plank flooring throughout the kitchen, great room, and dining room -Stainless steel appliances -Includes fridge, washer, and dryer -Covered porch with composite flooring -Upgraded lighting throughout -Basement plumbing rough-in Plan your visit to learn more about this unique opportunity before it's gone!
Sales Office
Hours
| Monday |
12:00 PM - 6:00 PM
|
| Tuesday |
10:00 AM - 6:00 PM
|
| Wednesday | Appointment Only |
| Thursday |
Closed
|
| Friday |
10:00 AM - 6:00 PM
|
| Saturday - Sunday | Appointment Only |
Office Address
3278 Hidden Brook Dr
Ravenna, OH 44266
Driving Directions
Home Details
Home Type
- Single Family
HOA Fees
- $120 Monthly HOA Fees
Parking
- 2 Car Garage
Home Design
- New Construction
Interior Spaces
- 1-Story Property
- Basement
Bedrooms and Bathrooms
- 3 Bedrooms
- 2 Full Bathrooms
Community Details
- Association fees include ground maintenance
Map
Other Move In Ready Homes in Forest Ridge - Single-Family Homes
About the Builder
Since 1948, Ryan Homes' passion and purpose has been in building beautiful places people love to call home. And while they've grown from a small, family-run business into one of the top five homebuilders in the nation, they've stayed true to the principles that have guided them from the beginning: unparalleled customer care, innovative designs, quality construction, affordable prices and desirable communities in prime locations.
Nearby Homes
- Forest Ridge - Single-Family Homes
- 3279 State Route 59
- 0 Brady Lake Rd Unit 5043902
- 0 Sumner St
- sub lot Lane Ave
- 0 Roosevelt Unit 5142588
- V/L Lynn Rd
- 550 Washington Ave
- 1737 Holly Dr
- 0 Lynn Rd Unit 5110102
- 0 Rootstown Rd Unit 5173350
- 6318 1st Ave
- 0 Meloy Rd Unit 5162435
- 0 New Milford Rd Unit 11489599
- 0 New Milford Rd Unit 5108183
- Woodland Reserve
- 1354 Brimfield Dr
- 4363 Ohio 43
- 1204 Franklin Ave
- 328 Dodge St
