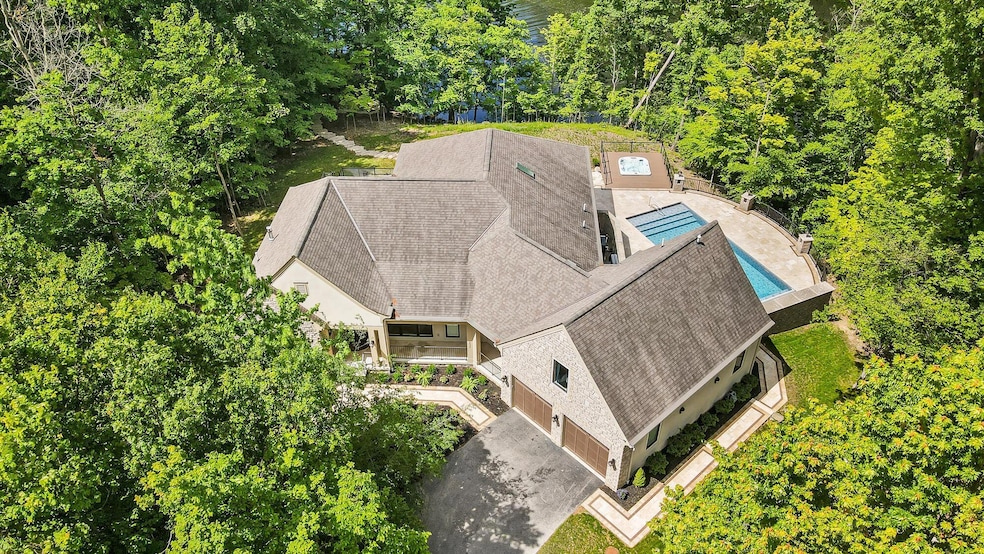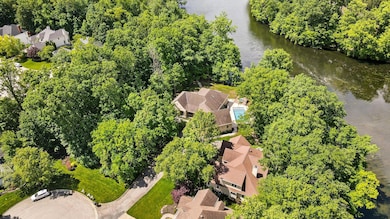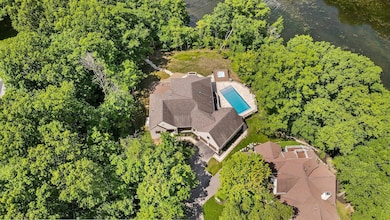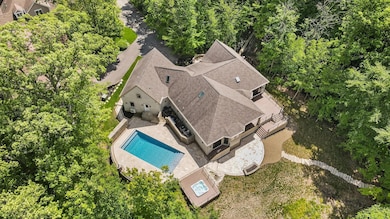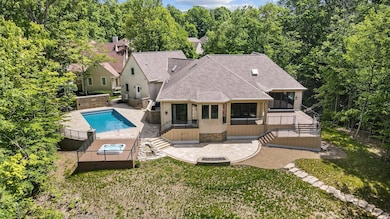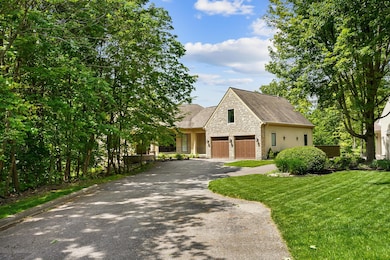5633 Travis Pointe Ct Westerville, OH 43082
Genoa NeighborhoodEstimated payment $10,366/month
Highlights
- Lake Front
- In Ground Pool
- Contemporary Architecture
- Fouse Elementary School Rated A-
- Deck
- Wooded Lot
About This Home
This stunning custom-built estate is a showcase of timeless design and superior craftsmanship, fully reimagined and upgraded with no detail overlooked. Expertly finished by the renowned Romanelli & Hughes, this residence stands as a true testament to quality and luxury. Nestled on a private wooded ravine lot, the home offers breathtaking views of the Westerville Reservoir, with direct access and serene surroundings that make every day feel like a retreat. Whether your enjoying the view from indoors or relaxing outside, the setting is nothing short of spectacular. Step outside to your private resort-style oasis, featuring a luxurious inground pool and hot tub, perfectly positioned to overlook the shimmering lake. This outdoor space is designed for both relaxation and entertaining in absolute privacy. Inside, every room has been thoughtfully redesigned and upgraded to include the finest materials, premium finishes, and the latest amenities and technology. The layout balances open-concept living with intimate spaces, ensuring comfort and elegance throughout. From the meticulous details to the one-of-a-kind setting, 5633 Travis Pointe Ct is more than a home-it's a lifestyle. Rarely does a property of this caliber become available, making it a truly exceptional opportunity in the Westerville/Polaris area.
Home Details
Home Type
- Single Family
Est. Annual Taxes
- $17,398
Year Built
- Built in 2015
Lot Details
- 0.54 Acre Lot
- Lake Front
- Cul-De-Sac
- Sloped Lot
- Wooded Lot
Parking
- 2 Car Attached Garage
- Heated Garage
- Garage Door Opener
- Off-Street Parking: 2
Home Design
- Contemporary Architecture
- Poured Concrete
- Stucco Exterior
- Stone Exterior Construction
Interior Spaces
- 3,505 Sq Ft Home
- 1.5-Story Property
- 2 Fireplaces
- Gas Log Fireplace
- Insulated Windows
- Great Room
- Water Views
- Partial Basement
- Home Security System
- Laundry on main level
Kitchen
- Gas Range
- Microwave
- Dishwasher
Flooring
- Wood
- Ceramic Tile
Bedrooms and Bathrooms
- 3 Bedrooms | 2 Main Level Bedrooms
- Primary Bedroom on Main
- Whirlpool Bathtub
Pool
- In Ground Pool
- Spa
Outdoor Features
- Deck
- Patio
Utilities
- Forced Air Heating and Cooling System
- Heating System Uses Gas
Community Details
- Property has a Home Owners Association
- Property is near a ravine
Listing and Financial Details
- Assessor Parcel Number 317-321-09-007-000
Map
Home Values in the Area
Average Home Value in this Area
Tax History
| Year | Tax Paid | Tax Assessment Tax Assessment Total Assessment is a certain percentage of the fair market value that is determined by local assessors to be the total taxable value of land and additions on the property. | Land | Improvement |
|---|---|---|---|---|
| 2024 | $17,808 | $335,650 | $83,230 | $252,420 |
| 2023 | $15,583 | $306,810 | $83,230 | $223,580 |
| 2022 | $14,666 | $222,220 | $57,190 | $165,030 |
| 2021 | $14,812 | $222,220 | $57,190 | $165,030 |
| 2020 | $14,901 | $222,220 | $57,190 | $165,030 |
| 2019 | $14,668 | $210,000 | $57,190 | $152,810 |
| 2018 | $14,221 | $210,000 | $57,190 | $152,810 |
| 2017 | $8,919 | $180,260 | $52,400 | $127,860 |
| 2016 | $13,124 | $180,260 | $52,400 | $127,860 |
| 2015 | $3,903 | $52,400 | $52,400 | $0 |
| 2014 | $3,858 | $52,400 | $52,400 | $0 |
| 2013 | $3,836 | $52,400 | $52,400 | $0 |
Property History
| Date | Event | Price | List to Sale | Price per Sq Ft | Prior Sale |
|---|---|---|---|---|---|
| 11/10/2025 11/10/25 | Pending | -- | -- | -- | |
| 07/22/2025 07/22/25 | Price Changed | $1,700,000 | -5.6% | $485 / Sq Ft | |
| 06/07/2025 06/07/25 | For Sale | $1,800,000 | +168.7% | $514 / Sq Ft | |
| 10/07/2021 10/07/21 | Sold | $670,000 | -4.1% | $191 / Sq Ft | View Prior Sale |
| 10/04/2021 10/04/21 | Pending | -- | -- | -- | |
| 09/15/2021 09/15/21 | For Sale | $699,000 | -- | $199 / Sq Ft |
Purchase History
| Date | Type | Sale Price | Title Company |
|---|---|---|---|
| Deed | -- | -- | |
| Fiduciary Deed | $670,000 | Golden Title Agency | |
| Fiduciary Deed | $670,000 | Golden Title | |
| Deed | -- | -- | |
| Interfamily Deed Transfer | -- | None Available | |
| Interfamily Deed Transfer | -- | None Available | |
| Fiduciary Deed | -- | Stewart Title Oh | |
| Warranty Deed | -- | Stewart Title | |
| Deed | $149,016 | -- | |
| Deed | $120,250 | -- |
Mortgage History
| Date | Status | Loan Amount | Loan Type |
|---|---|---|---|
| Previous Owner | $300,000 | New Conventional | |
| Previous Owner | $142,800 | Purchase Money Mortgage | |
| Previous Owner | $100,900 | New Conventional |
Source: Columbus and Central Ohio Regional MLS
MLS Number: 225019304
APN: 317-321-09-007-000
- 5418 Via Alvito Dr
- 5552 Quail Hollow Way
- 5515 Stillwater Ave
- 5532 Meadowood Ln
- 6311 Legends Ct
- 6394 Mission Hills Place
- 7138 Cypress Dr
- 6402 Mission Hills Place
- 6363 Pinehurst Pointe Unit 66363
- 4960 Hawthorne Valley Dr
- 6623 Henschen Cir
- 5107 Augusta Dr
- 0 Paul Rd Unit 225001038
- 5114 Thornwood Dr
- 5731 Salem Dr
- 5540 Bellerive Place
- 6723 Hawksnest Ct
- 5542 Troon Place
- 5694 Piermont Ct
- 5462 Ketterington Ln
