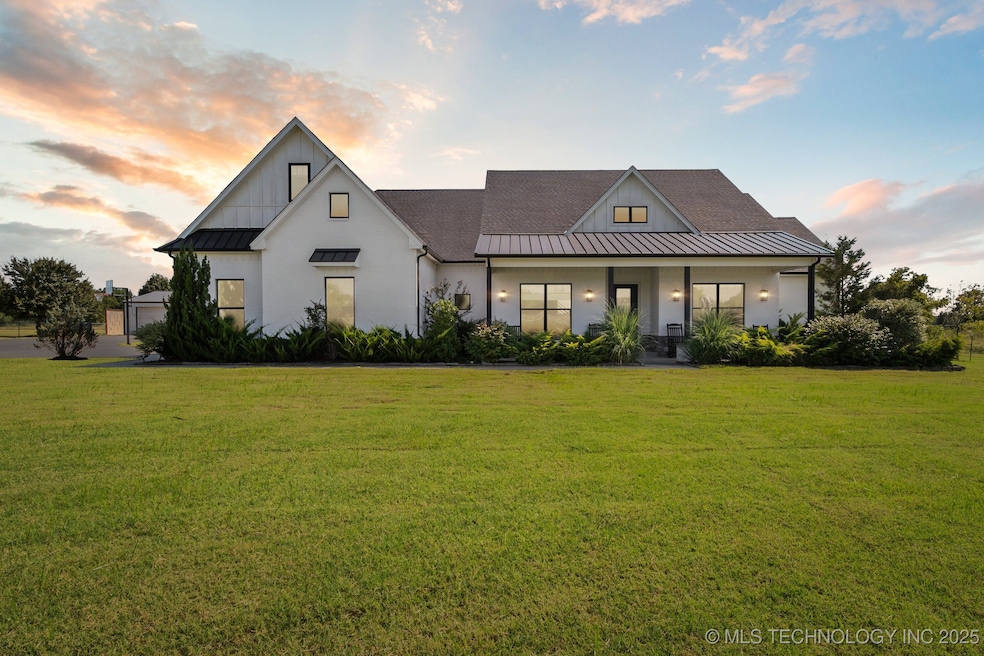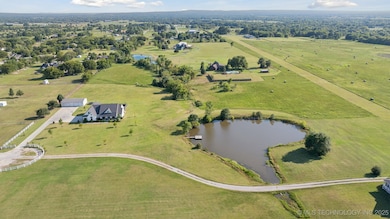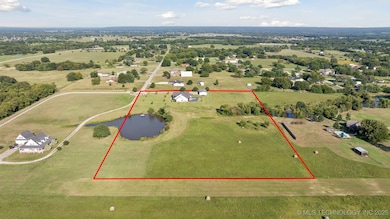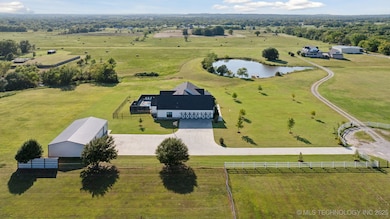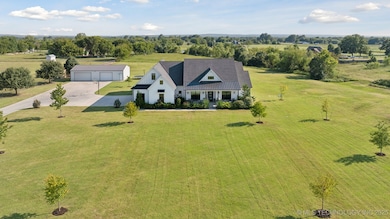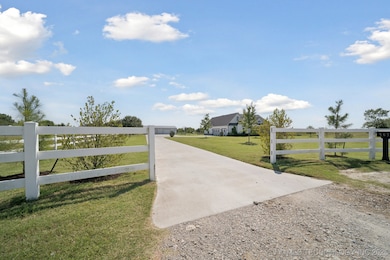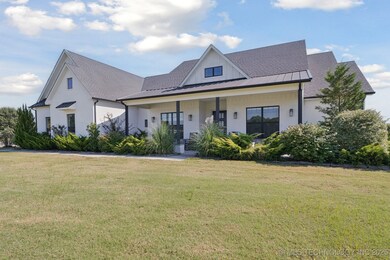Estimated payment $5,797/month
Highlights
- In Ground Pool
- Vaulted Ceiling
- Attic
- Pond
- Wood Flooring
- Stone Countertops
About This Home
Welcome home! Private estate located in Bixby schools situated on almost 7 acres. 2021 custom home is single level with only a game room on the second level. Designer finishes ensure a luxurious living experience. The substantial concrete drive extends to the 3 car oversized garage and a 40’x50’ shop which has electric and water. Owners have created a secluded resort experience which is highlighted by an automated saltwater pool with fountain, lounger and seating areas along with a fire pit. The covered patio is perfect for dining and enjoying an evening under the stars in a hot tub. The stocked pond is visually extraordinary and includes a floating dock for fishing and enjoyment. The professional landscaping is easily maintained with a substantial irrigation system that includes drip lines for trees. This opportunity is rare at best and ready for the next owner.
Home Details
Home Type
- Single Family
Est. Annual Taxes
- $4,125
Year Built
- Built in 2021
Lot Details
- 6.89 Acre Lot
- South Facing Home
- Partially Fenced Property
- Landscaped
- Sprinkler System
Parking
- 3 Car Attached Garage
- Side Facing Garage
- Driveway
Home Design
- Brick Exterior Construction
- Slab Foundation
- Wood Frame Construction
- Fiberglass Roof
- Wood Siding
- Asphalt
Interior Spaces
- 3,253 Sq Ft Home
- 2-Story Property
- Vaulted Ceiling
- Ceiling Fan
- Gas Log Fireplace
- Vinyl Clad Windows
- Insulated Windows
- Insulated Doors
- Fire and Smoke Detector
- Washer and Electric Dryer Hookup
- Attic
Kitchen
- Built-In Oven
- Cooktop
- Microwave
- Dishwasher
- Stone Countertops
- Disposal
Flooring
- Wood
- Carpet
- Tile
Bedrooms and Bathrooms
- 4 Bedrooms
Eco-Friendly Details
- Energy-Efficient Windows
- Energy-Efficient Doors
Pool
- In Ground Pool
- Gunite Pool
Outdoor Features
- Pond
- Covered Patio or Porch
- Separate Outdoor Workshop
- Rain Gutters
Schools
- Liberty Elementary School
- Liberty High School
Utilities
- Zoned Heating and Cooling
- Programmable Thermostat
- Gas Water Heater
- Aerobic Septic System
Community Details
- No Home Owners Association
- Tulsa Co Unplatted Subdivision
Map
Tax History
| Year | Tax Paid | Tax Assessment Tax Assessment Total Assessment is a certain percentage of the fair market value that is determined by local assessors to be the total taxable value of land and additions on the property. | Land | Improvement |
|---|---|---|---|---|
| 2025 | $4,558 | $38,602 | $102 | $38,500 |
| 2024 | $4,212 | $38,621 | $121 | $38,500 |
| 2023 | $4,212 | $38,621 | $121 | $38,500 |
| 2022 | $4,073 | $38,621 | $121 | $38,500 |
| 2021 | $4,147 | $38,621 | $121 | $38,500 |
| 2020 | $13 | $121 | $121 | $0 |
Property History
| Date | Event | Price | List to Sale | Price per Sq Ft |
|---|---|---|---|---|
| 02/14/2026 02/14/26 | Price Changed | $1,050,000 | -2.3% | $323 / Sq Ft |
| 12/07/2025 12/07/25 | Price Changed | $1,075,000 | -6.5% | $330 / Sq Ft |
| 09/12/2025 09/12/25 | For Sale | $1,150,000 | -- | $354 / Sq Ft |
Source: MLS Technology
MLS Number: 2539136
APN: 96303-63-03-75800
- 4135 E 179th St S
- 18357 S Yale Ave
- 17910 S 46th East Ave
- 17827 S 48th East Ave
- 17826 S 48th East Ave
- 7103 E 191st St S
- 17815 S 42nd East Ave
- 17576 S 52nd East Ave
- 17562 S 56th East Ave
- 17552 S 52nd East Ave
- 17539 S 52nd East Ave
- 17542 S 51st East Ave
- 5438 E 175th St S
- 17527 S 52nd East Ave
- 17416 S 51st East Ave
- 17404 S 51st East Ave
- 5515 E 175th St S
- 5421 E 175th St S
- 5250 E 175th St S
- 17501 S 56th East Ave
- 16900 S Memorial Dr
- 7808 E 161st Place S
- 16405 S 87th East Ave
- 8506 E 161st Place S
- 16302 S 89th East Ave
- 16210 S 88th East Ave
- 15622 S 75th E Ave
- 15627 S 75th E Ave
- 600 S Main St
- 8116 E 151st St
- 14681 S 82nd East Ave
- 13722 S 20th Place E
- 1422 E 149th Place S
- 1030 E 148th St S
- 13513 S Mingo Rd
- 1922 W 161st St S
- 13473 S Mingo Rd
- 14750 S Hickory Place
- 7860 E 126th St S
- 14255 S Hickory Place
Ask me questions while you tour the home.
