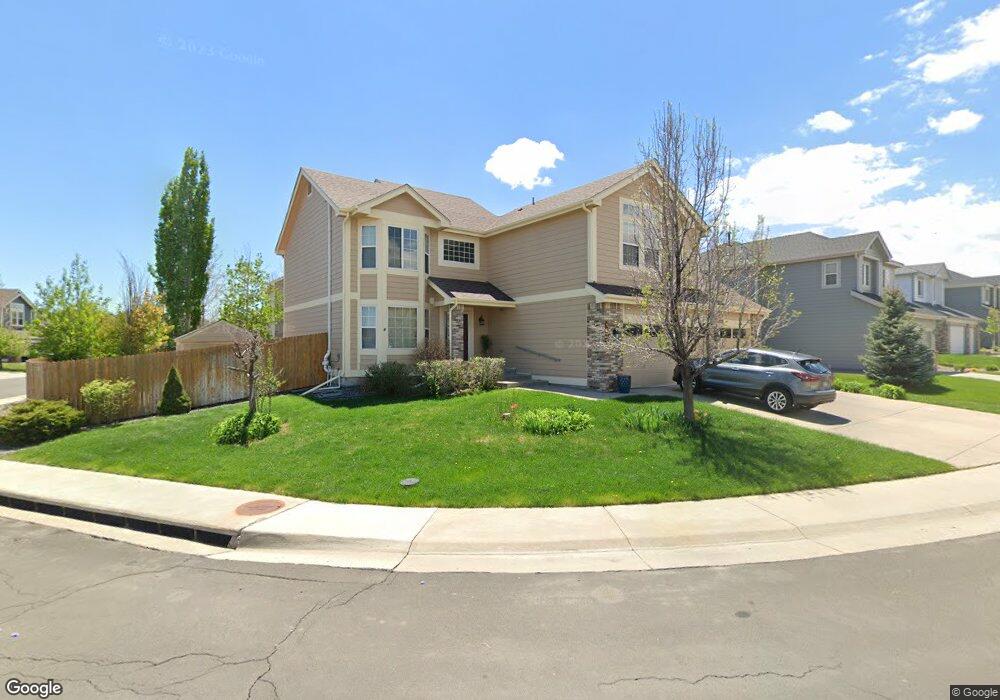5634 S Zante Cir Aurora, CO 80015
Saddle Rock Ridge NeighborhoodEstimated Value: $639,000 - $668,000
5
Beds
5
Baths
3,504
Sq Ft
$186/Sq Ft
Est. Value
About This Home
This home is located at 5634 S Zante Cir, Aurora, CO 80015 and is currently estimated at $653,217, approximately $186 per square foot. 5634 S Zante Cir is a home located in Arapahoe County with nearby schools including Canyon Creek Elementary School, Thunder Ridge Middle School, and Cherokee Trail High School.
Ownership History
Date
Name
Owned For
Owner Type
Purchase Details
Closed on
Aug 30, 2021
Sold by
Awan Omar and Wazir Sana
Bought by
Bawi Lian and Hing Nu
Current Estimated Value
Home Financials for this Owner
Home Financials are based on the most recent Mortgage that was taken out on this home.
Original Mortgage
$471,920
Outstanding Balance
$428,771
Interest Rate
2.7%
Mortgage Type
New Conventional
Estimated Equity
$224,446
Purchase Details
Closed on
Feb 13, 2019
Sold by
Snider Lisa A
Bought by
Awan Omar and Wazir Sana
Purchase Details
Closed on
Jan 29, 2016
Sold by
Schultz Lisa Ann and Snider Lisa A
Bought by
Snider Lisa A
Home Financials for this Owner
Home Financials are based on the most recent Mortgage that was taken out on this home.
Original Mortgage
$120,000
Interest Rate
3.99%
Mortgage Type
New Conventional
Purchase Details
Closed on
Apr 18, 2007
Sold by
Jangalapalli Ramachandra V and Nare Padmaja
Bought by
Schultz Lisa Ann
Home Financials for this Owner
Home Financials are based on the most recent Mortgage that was taken out on this home.
Original Mortgage
$236,000
Interest Rate
6.15%
Mortgage Type
Purchase Money Mortgage
Purchase Details
Closed on
Nov 26, 2003
Sold by
U S Home Corp
Bought by
Jangalapalli Ramachandra V and Nare Padmaja
Home Financials for this Owner
Home Financials are based on the most recent Mortgage that was taken out on this home.
Original Mortgage
$165,000
Interest Rate
3.87%
Mortgage Type
Purchase Money Mortgage
Create a Home Valuation Report for This Property
The Home Valuation Report is an in-depth analysis detailing your home's value as well as a comparison with similar homes in the area
Home Values in the Area
Average Home Value in this Area
Purchase History
| Date | Buyer | Sale Price | Title Company |
|---|---|---|---|
| Bawi Lian | $589,900 | Land Title Guarantee Company | |
| Awan Omar | $460,000 | Land Title Guarantee Co | |
| Snider Lisa A | -- | Land Title Guarantee Company | |
| Schultz Lisa Ann | $296,000 | Land Title Guarantee Company | |
| Jangalapalli Ramachandra V | $276,317 | North American Title |
Source: Public Records
Mortgage History
| Date | Status | Borrower | Loan Amount |
|---|---|---|---|
| Open | Bawi Lian | $471,920 | |
| Previous Owner | Snider Lisa A | $120,000 | |
| Previous Owner | Schultz Lisa Ann | $236,000 | |
| Previous Owner | Jangalapalli Ramachandra V | $165,000 |
Source: Public Records
Tax History Compared to Growth
Tax History
| Year | Tax Paid | Tax Assessment Tax Assessment Total Assessment is a certain percentage of the fair market value that is determined by local assessors to be the total taxable value of land and additions on the property. | Land | Improvement |
|---|---|---|---|---|
| 2024 | $4,320 | $41,761 | -- | -- |
| 2023 | $4,320 | $41,761 | $0 | $0 |
| 2022 | $3,919 | $33,909 | $0 | $0 |
| 2021 | $3,948 | $33,909 | $0 | $0 |
| 2020 | $3,918 | $0 | $0 | $0 |
| 2019 | $3,802 | $34,392 | $0 | $0 |
| 2018 | $3,682 | $30,269 | $0 | $0 |
| 2017 | $3,629 | $30,269 | $0 | $0 |
| 2016 | $3,532 | $28,155 | $0 | $0 |
| 2015 | $3,426 | $28,155 | $0 | $0 |
| 2014 | $2,927 | $22,113 | $0 | $0 |
| 2013 | -- | $22,620 | $0 | $0 |
Source: Public Records
Map
Nearby Homes
- 5758 S Zante Way
- 23404 E Dorado Place
- 23505 E Platte Dr Unit 8A
- 23515 E Platte Dr Unit 9D
- 23413 E Dorado Place Unit A
- 5755 S Zante Cir
- 5757 S Algonquian Way Unit E
- 23500 E Alamo Place Unit B
- 5660 S Algonquian Way
- 5660 S Algonquian Way Unit C
- 23555 E Platte Dr Unit A
- 23560 Alamo Place Unit B
- 23560 Alamo Place Unit C
- 23032 E Alamo Place
- 5722 S Addison Way Unit C
- 23201 E Orchard Place
- 5752 S Addison Way Unit D
- 5440 S Versailles Way
- 5755 S Buchanan Ct Unit E
- 5491 S Versailles St
- 5644 S Zante Cir
- 5645 S Zante Way
- 5655 S Zante Way
- 5633 S Zante Cir
- 5616 S Zante Way
- 5623 S Zante Cir
- 5626 S Zante Way
- 5643 S Zante Cir
- 5664 S Zante Cir
- 5636 S Zante Way
- 5653 S Zante Cir
- 5606 S Zante Way
- 5613 S Zante Cir
- 5646 S Zante Way
- 5665 S Zante Way
- 5663 S Zante Cir
- 5674 S Zante Cir
- 5656 S Zante Way
- 5603 S Zante Cir
- 5673 S Zante Cir
