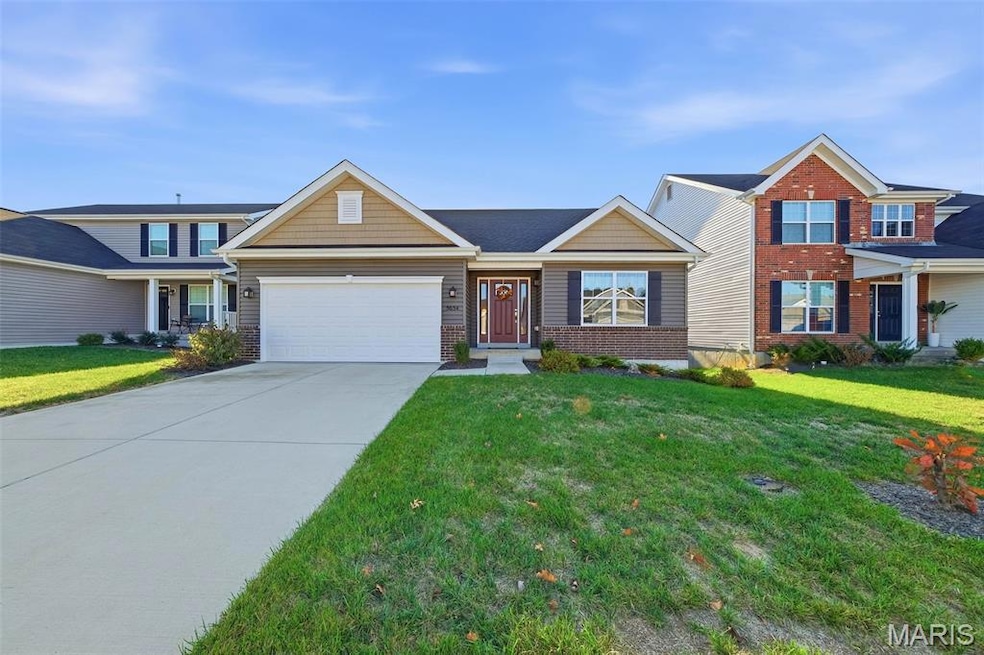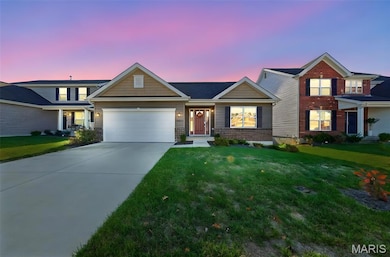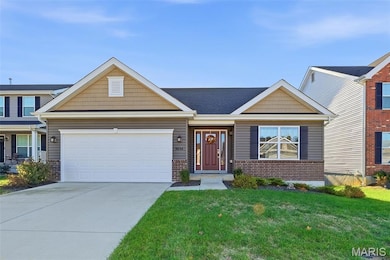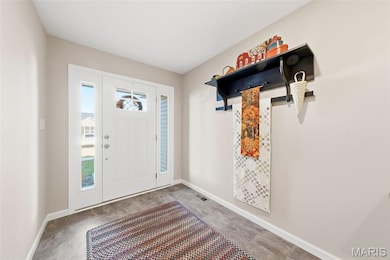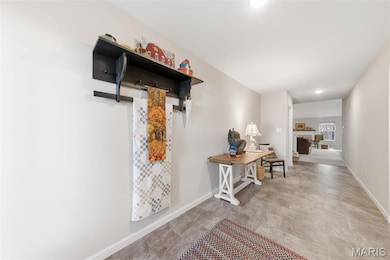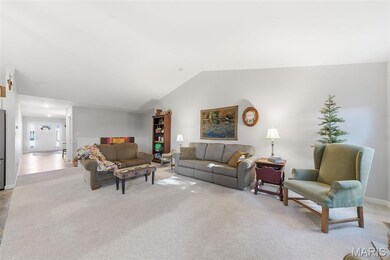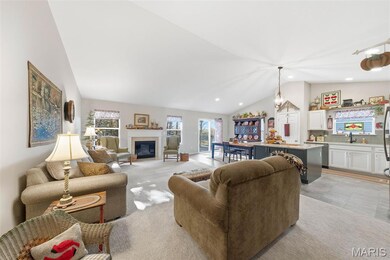5634 Sun Bear Dr House Springs, MO 63051
Estimated payment $2,694/month
Highlights
- View of Trees or Woods
- Wooded Lot
- Ranch Style House
- Deck
- Vaulted Ceiling
- Stainless Steel Appliances
About This Home
Welcome to 5634 Sun Bear Drive — where modern comfort meets small-town charm! This beautiful home in the sought-after Bear Ridge subdivision offers 1,844 square feet of thoughtfully designed living space, ideal for both everyday living and entertaining. The open-concept layout features a vaulted ceiling in the great room, filling the space with natural light and creating an inviting atmosphere around the cozy fireplace. The kitchen is a true centerpiece, showcasing sleek cabinetry, quartz countertops, a large island, and a seamless flow into the dining and living areas — perfect for gathering with family and friends. The expansive primary suite is a retreat of its own, offering generous space for a sitting area or home office, along with a private bath and walk-in closet. Two additional bedrooms and a full hall bath complete the main level. The walkout basement provides room for future expansion or storage, while the composite deck overlooks a beautiful, unique backyard view of mature trees and open sky. Enjoy the peaceful surroundings and neighborhood walking trails, all within easy reach of schools, parks, and local amenities.
Open House Schedule
-
Saturday, November 22, 20251:00 to 3:00 pm11/22/2025 1:00:00 PM +00:0011/22/2025 3:00:00 PM +00:00Add to Calendar
Home Details
Home Type
- Single Family
Est. Annual Taxes
- $4,914
Year Built
- Built in 2024
Lot Details
- 6,098 Sq Ft Lot
- Wooded Lot
HOA Fees
- $44 Monthly HOA Fees
Parking
- 2 Car Attached Garage
Home Design
- Ranch Style House
- Brick Veneer
- Architectural Shingle Roof
- Vinyl Siding
Interior Spaces
- 1,844 Sq Ft Home
- Vaulted Ceiling
- Ceiling Fan
- Gas Fireplace
- Great Room with Fireplace
- Living Room
- Dining Room
- Views of Woods
Kitchen
- Electric Range
- Microwave
- Dishwasher
- Stainless Steel Appliances
- Disposal
Flooring
- Carpet
- Luxury Vinyl Plank Tile
Bedrooms and Bathrooms
- 3 Bedrooms
- 2 Full Bathrooms
Laundry
- Laundry Room
- Laundry on main level
- Dryer
- Washer
Unfinished Basement
- Walk-Out Basement
- Basement Fills Entire Space Under The House
- Basement Ceilings are 8 Feet High
- Sump Pump
- Rough-In Basement Bathroom
- Basement Window Egress
Outdoor Features
- Deck
Schools
- House Springs Elem. Elementary School
- Northwest Valley Middle School
- Northwest High School
Utilities
- Forced Air Heating and Cooling System
- Heating System Uses Natural Gas
- Natural Gas Connected
Listing and Financial Details
- Assessor Parcel Number 03-7.0-35.0-1-001-001.60
Community Details
Overview
- Association fees include ground maintenance, maintenance parking/roads
- Treestone Properties Association
Recreation
- Trails
Map
Home Values in the Area
Average Home Value in this Area
Tax History
| Year | Tax Paid | Tax Assessment Tax Assessment Total Assessment is a certain percentage of the fair market value that is determined by local assessors to be the total taxable value of land and additions on the property. | Land | Improvement |
|---|---|---|---|---|
| 2025 | $4,914 | $74,000 | $13,400 | $60,600 |
| 2024 | $4,914 | $58,600 | $13,400 | $45,200 |
| 2023 | $4,914 | $13,400 | $13,400 | -- |
Property History
| Date | Event | Price | List to Sale | Price per Sq Ft |
|---|---|---|---|---|
| 11/17/2025 11/17/25 | For Sale | $425,000 | -- | $230 / Sq Ft |
Purchase History
| Date | Type | Sale Price | Title Company |
|---|---|---|---|
| Special Warranty Deed | -- | Home Title |
Mortgage History
| Date | Status | Loan Amount | Loan Type |
|---|---|---|---|
| Open | $387,674 | New Conventional |
Source: MARIS MLS
MLS Number: MIS25076011
APN: 03-7.0-35.0-1-001-001.60
- 5649 Sun Bear Dr
- 5617 Sun Bear Dr
- 1032 Black Bear Dr
- 1044 Black Bear Dr
- 2 Aspen II at Bear Ridge
- 5601 Sun Bear Dr
- 1033 Black Bear Dr
- 1052 Black Bear Dr
- 2 Berwick at Bear Ridge
- 4295 Bear Ridge Dr
- 918 Black Bear Dr
- 2 Maple at Bear Ridge
- 4343 Bear Ridge Dr
- 4316 Bear Ridge Dr
- 897 Black Bear Dr
- 4152 Bear Ridge Dr
- 4145 Bear Ridge Dr
- 2 Sterling at Bear Ridge
- 2 Ashford at Bear Ridge
- 2 Aspen at Bear Ridge
- 3802 Scarlet Oak Dr
- 528 Conestoga Dr
- 2632 Hillsboro Valley Park Rd Unit B
- 2609 Williams Creek Rd
- 5828 Stieren Dr Unit 5828 - 59
- 5838 Stieren Dr
- 5838 Stieren Dr
- 5838 Stieren Dr
- 5821 Stieren Dr Unit 5821-17
- 5811 Stieren Dr Unit 5811 - 93
- 2384 Williams Creek Rd
- 2384 Williams Creek Rd
- 2373 Williams Creek Rd Unit 2373-78
- 3626 Blecha Rd
- 2149 Sunswept Ln
- 5518 Carla Dr
- 22 E Rock Creek Manor
- 1911 Walden Ln
- 301 Clay Creek Trail
- 32 Woodglen Apartment
