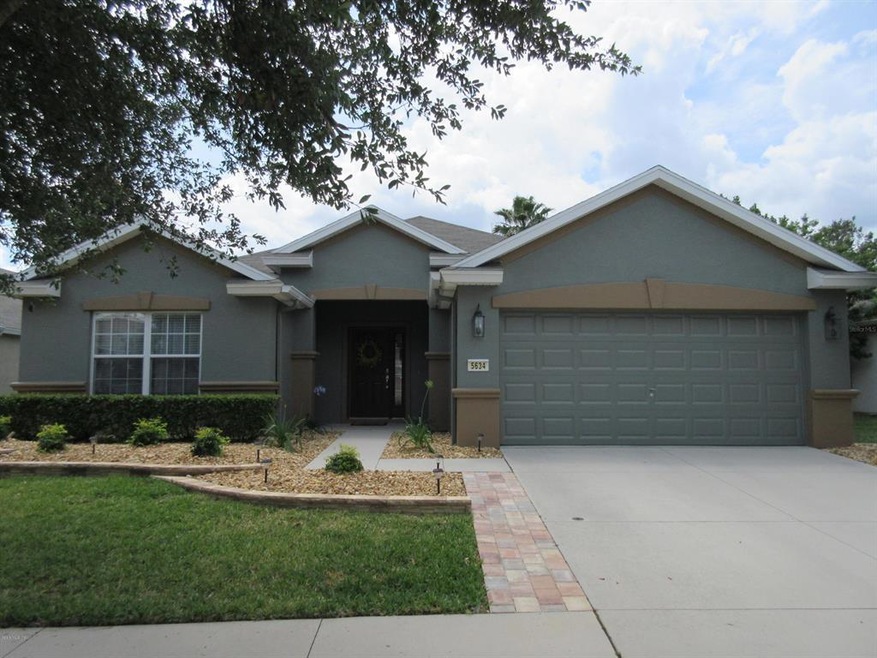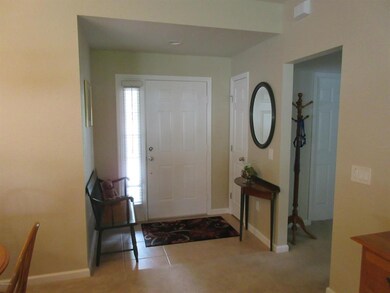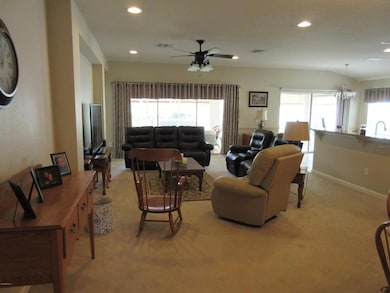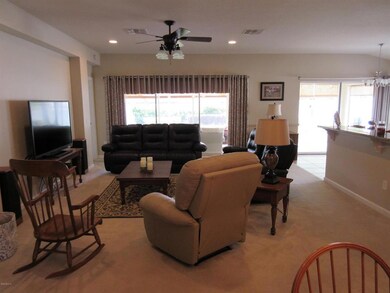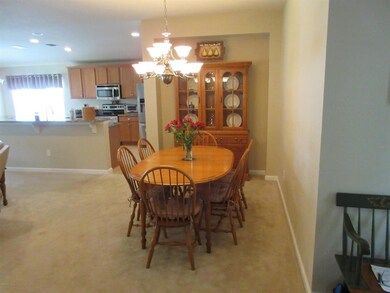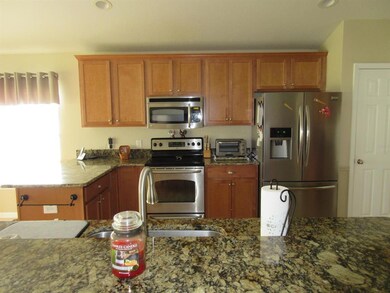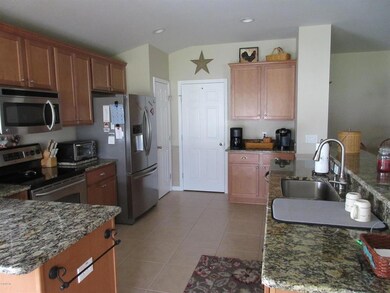
5634 SW 40th St Ocala, FL 34474
Southwest Ocala NeighborhoodHighlights
- Community Pool
- 2 Car Attached Garage
- Walk-In Closet
- West Port High School Rated A-
- Screened Patio
- Home Security System
About This Home
As of June 2016BEAUTIFULLY MAINTAINED SHERIDAN MODEL IN A DESIRABLE NEIGHBORHOOD IN FORE RANCH. THIS 3/2 OPEN FLOOR PLAN HAS BEEN RECENTLY PAINTED OUTSIDE AND INSIDE AND HAS HAD THE FRONT YARD PROFESSIONALLY LANDSCAPED. THE KITCHEN HAS NEW GRANITE COUNTERS WITH UNDER COUNTER MOUNTED S/S SINK, STAINLESS STEEL APPLIANCES, NEW DISHWASHER, GARBAGE DISPOSAL, FAUCET AND HARDWARE. THE MASTER BEDROOM IS LIGHT AND BRIGHT AND HAS FRENCH DOORS TO THE MASTER BATH WITH A LARGE SHOWER AND WALK IN CLOSET. THERE ARE NEW GRANITE COUNTERS IN BOTH BATHROOMS WITH NEW FAUCETS. THE LANAI IS PERFECT TO ENJOY THE FLORIDA LIFESTYLE AND THE BACK YARD IS FULLY FENCED WITH A WHITE VINYL PRIVACY FENCE. YOU CAN ENJOY PEACE OF MIND WITH A TERMITE BOND THAT IS TRANSFERABLE TO THE NEW BUYERS. THIS IS A MUST SEE!
Home Details
Home Type
- Single Family
Est. Annual Taxes
- $1,259
Year Built
- Built in 2007
Lot Details
- 7,405 Sq Ft Lot
- Irrigation
- Cleared Lot
- Landscaped with Trees
- Property is zoned PUD Planned Unit Developm
HOA Fees
- $101 Monthly HOA Fees
Parking
- 2 Car Attached Garage
- Garage Door Opener
Home Design
- Shingle Roof
- Concrete Siding
- Block Exterior
- Stucco
Interior Spaces
- 1,714 Sq Ft Home
- 1-Story Property
- Window Treatments
- Home Security System
Kitchen
- Range
- Microwave
- Dishwasher
- Disposal
Flooring
- Carpet
- Tile
Bedrooms and Bathrooms
- 3 Bedrooms
- Split Bedroom Floorplan
- Walk-In Closet
- 2 Full Bathrooms
Laundry
- Laundry in unit
- Dryer
- Washer
Outdoor Features
- Screened Patio
Schools
- Saddlewood Elementary School
- Liberty Middle School
- West Port High School
Utilities
- Central Air
- Heat Pump System
- Electric Water Heater
Listing and Financial Details
- Property Available on 4/25/16
- Tax Lot 136
- Assessor Parcel Number 2386-002-136
Community Details
Overview
- Association fees include ground maintenance
- Saddle Creek Phase 2 Subdivision, Sheridan Floorplan
- The community has rules related to deed restrictions
Recreation
- Community Pool
Ownership History
Purchase Details
Home Financials for this Owner
Home Financials are based on the most recent Mortgage that was taken out on this home.Purchase Details
Home Financials for this Owner
Home Financials are based on the most recent Mortgage that was taken out on this home.Purchase Details
Similar Homes in Ocala, FL
Home Values in the Area
Average Home Value in this Area
Purchase History
| Date | Type | Sale Price | Title Company |
|---|---|---|---|
| Warranty Deed | $158,500 | First International Title In | |
| Warranty Deed | $138,700 | First Intl Title Inc | |
| Special Warranty Deed | $206,700 | First American Title Ins Co |
Mortgage History
| Date | Status | Loan Amount | Loan Type |
|---|---|---|---|
| Open | $129,000 | New Conventional | |
| Closed | $134,700 | Adjustable Rate Mortgage/ARM |
Property History
| Date | Event | Price | Change | Sq Ft Price |
|---|---|---|---|---|
| 06/21/2016 06/21/16 | Sold | $158,500 | -6.7% | $92 / Sq Ft |
| 05/10/2016 05/10/16 | Pending | -- | -- | -- |
| 04/25/2016 04/25/16 | For Sale | $169,900 | +22.5% | $99 / Sq Ft |
| 05/30/2014 05/30/14 | Sold | $138,700 | -4.3% | $81 / Sq Ft |
| 03/21/2014 03/21/14 | Pending | -- | -- | -- |
| 02/21/2014 02/21/14 | For Sale | $144,900 | -- | $85 / Sq Ft |
Tax History Compared to Growth
Tax History
| Year | Tax Paid | Tax Assessment Tax Assessment Total Assessment is a certain percentage of the fair market value that is determined by local assessors to be the total taxable value of land and additions on the property. | Land | Improvement |
|---|---|---|---|---|
| 2024 | $2,011 | $135,456 | -- | -- |
| 2023 | $1,956 | $131,511 | $0 | $0 |
| 2022 | $1,735 | $127,681 | $0 | $0 |
| 2021 | $1,722 | $123,962 | $0 | $0 |
| 2020 | $1,499 | $122,250 | $0 | $0 |
| 2019 | $1,466 | $119,501 | $0 | $0 |
| 2018 | $1,408 | $117,273 | $0 | $0 |
| 2017 | $1,390 | $114,861 | $12,000 | $102,861 |
| 2016 | $1,302 | $108,918 | $0 | $0 |
| 2015 | $1,312 | $108,161 | $0 | $0 |
| 2014 | $1,871 | $105,565 | $0 | $0 |
Agents Affiliated with this Home
-
Lesley Rogan

Buyer's Agent in 2014
Lesley Rogan
RIGHT-TIME REALTY, LLC
(352) 817-5114
86 Total Sales
Map
Source: Stellar MLS
MLS Number: OM500421
APN: 2386-002-136
- 3918 SW 57th Ave
- 5585 SW 41st St
- 5739 SW 40th St
- 5471 SW 40th St
- 5752 SW 40th Place
- 5529 SW 42nd Place
- 5781 SW 39th St
- 5409 SW 42nd Place
- 2450 SW 58th Ave Unit 115
- 5795 SW 43rd Place
- 4239 SW 53rd Terrace
- 4311 SW 53rd Terrace
- 4570 SW 52nd Cir Unit 104
- 5845 SW 43rd Street Rd
- 4094 SW 51st Ct
- 4555 SW 52nd Cir Unit 106
- 4555 SW 52nd Cir Unit 101
- 5155 SW 39th St
- 4047 SW 51st Ct
- 4433 SW 53rd Terrace
