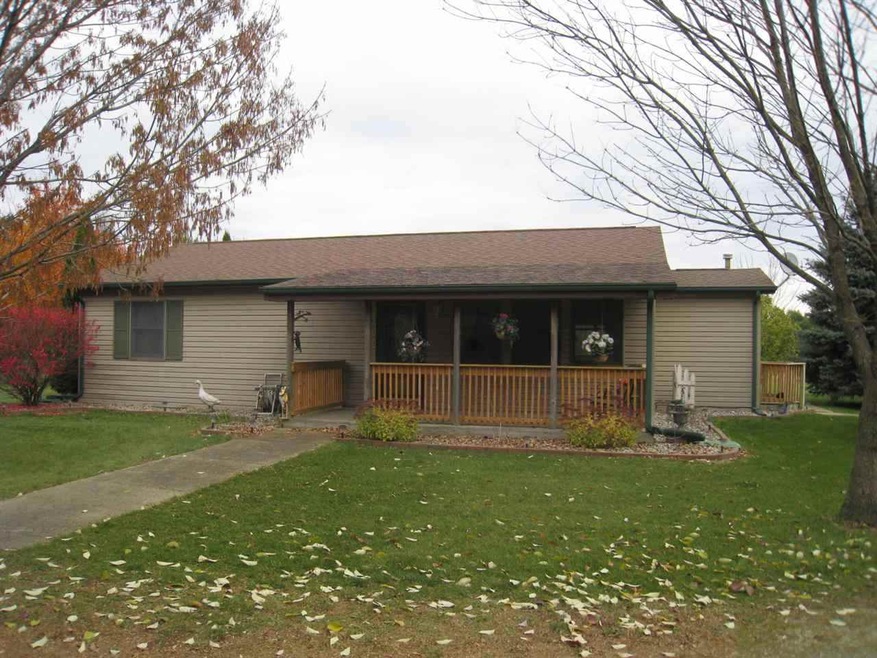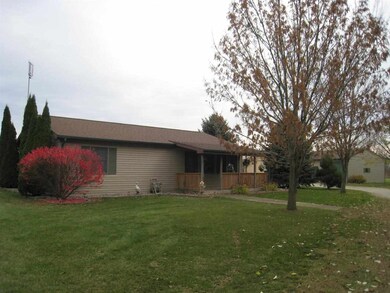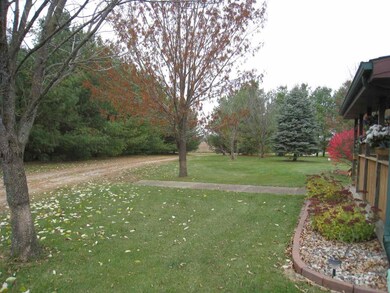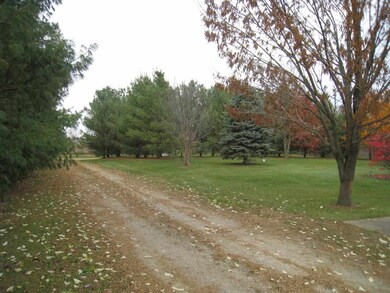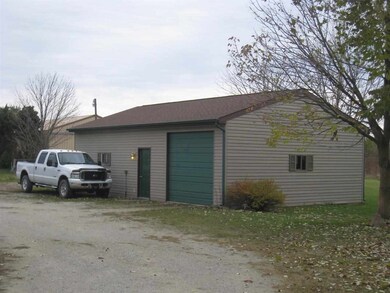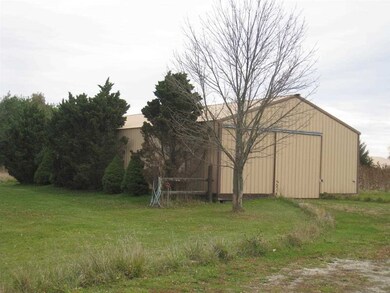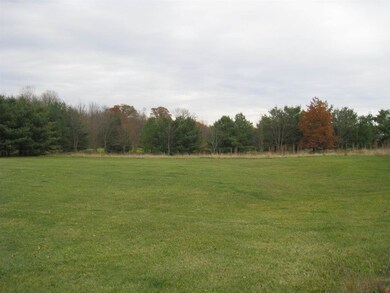
5635 E 475 N Fremont, IN 46737
Highlights
- Partially Wooded Lot
- 5 Car Detached Garage
- 1-Story Property
- Fremont High School Rated A-
- Eat-In Kitchen
- Forced Air Heating and Cooling System
About This Home
As of October 2021Let nature surround you! Enjoy the peace and tranquility of 8 acres surrounded by mature pine trees where deer and wildlife abound. Front and rear covered porches let you sit and relax while watching both sunrise and sunset views. The open floor plan home features a dine-in kitchen plus convenient entry way with storage. The partially finished basement offers a den which could serve as a 3rd bedroom, a second den/office, plus a family room and lots of storage space. The property includes a 24x40 detached garage with woodburner and a 30x40 pole building. Radiant floor heating in the main and basement, ceiling A/C and 6 inch walls provide comfortable and consistent temperatures throughout the home. Updates include new roof 2005, new boiler 2011, new A/C 2006, new front door 2012 & new septic pump 2009.
Home Details
Home Type
- Single Family
Est. Annual Taxes
- $590
Year Built
- Built in 1994
Lot Details
- 8 Acre Lot
- Rural Setting
- Partially Wooded Lot
Parking
- 5 Car Detached Garage
Home Design
- Vinyl Construction Material
Interior Spaces
- 1-Story Property
- Ceiling Fan
- Basement Fills Entire Space Under The House
- Eat-In Kitchen
Bedrooms and Bathrooms
- 2 Bedrooms
- 2 Full Bathrooms
Outdoor Features
- Outbuilding
Utilities
- Forced Air Heating and Cooling System
- Heating System Uses Gas
- Propane
- Private Company Owned Well
- Well
- Septic System
Listing and Financial Details
- Assessor Parcel Number 76-02-35-000-009.050-022
Ownership History
Purchase Details
Home Financials for this Owner
Home Financials are based on the most recent Mortgage that was taken out on this home.Purchase Details
Purchase Details
Home Financials for this Owner
Home Financials are based on the most recent Mortgage that was taken out on this home.Purchase Details
Similar Homes in Fremont, IN
Home Values in the Area
Average Home Value in this Area
Purchase History
| Date | Type | Sale Price | Title Company |
|---|---|---|---|
| Warranty Deed | $289,000 | Fidelity National Ttl Co Llc | |
| Interfamily Deed Transfer | -- | None Available | |
| Warranty Deed | -- | None Available | |
| Warranty Deed | $112,500 | -- |
Mortgage History
| Date | Status | Loan Amount | Loan Type |
|---|---|---|---|
| Open | $260,100 | New Conventional | |
| Previous Owner | $471,632 | Construction | |
| Previous Owner | $168,676 | FHA | |
| Previous Owner | $168,367 | New Conventional | |
| Previous Owner | $147,250 | New Conventional | |
| Previous Owner | $160,000 | New Conventional |
Property History
| Date | Event | Price | Change | Sq Ft Price |
|---|---|---|---|---|
| 10/29/2021 10/29/21 | Sold | $289,000 | 0.0% | $182 / Sq Ft |
| 10/27/2021 10/27/21 | Pending | -- | -- | -- |
| 10/26/2021 10/26/21 | For Sale | $289,000 | +75.2% | $182 / Sq Ft |
| 03/20/2014 03/20/14 | Sold | $165,000 | -5.7% | $108 / Sq Ft |
| 02/14/2014 02/14/14 | Pending | -- | -- | -- |
| 11/05/2013 11/05/13 | For Sale | $174,900 | -- | $115 / Sq Ft |
Tax History Compared to Growth
Tax History
| Year | Tax Paid | Tax Assessment Tax Assessment Total Assessment is a certain percentage of the fair market value that is determined by local assessors to be the total taxable value of land and additions on the property. | Land | Improvement |
|---|---|---|---|---|
| 2024 | $1,194 | $290,400 | $51,800 | $238,600 |
| 2023 | $1,126 | $274,900 | $47,400 | $227,500 |
| 2022 | $1,168 | $247,600 | $39,600 | $208,000 |
| 2021 | $943 | $201,700 | $31,000 | $170,700 |
| 2020 | $984 | $198,100 | $29,900 | $168,200 |
| 2019 | $962 | $186,800 | $31,200 | $155,600 |
| 2018 | $932 | $168,700 | $43,500 | $125,200 |
| 2017 | $835 | $152,300 | $43,500 | $108,800 |
| 2016 | $706 | $143,600 | $43,500 | $100,100 |
| 2014 | $523 | $141,300 | $43,500 | $97,800 |
| 2013 | $523 | $145,300 | $43,500 | $101,800 |
Agents Affiliated with this Home
-

Seller's Agent in 2021
Kay Kunce
Coldwell Banker Real Estate Group
(260) 833-5978
66 Total Sales
-
L
Seller's Agent in 2014
Linda Mynhier
RE/MAX
(260) 665-2414
47 Total Sales
-

Buyer's Agent in 2014
Alice Fitzpatrick-Welch
Coldwell Banker Real Estate Group
(260) 668-1553
115 Total Sales
Map
Source: Indiana Regional MLS
MLS Number: 201317328
APN: 76-02-35-000-009.050-022
