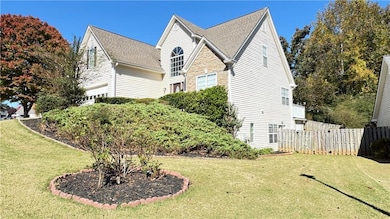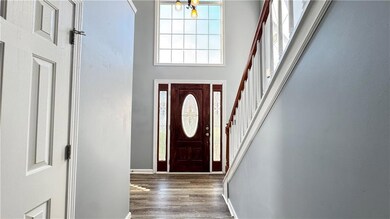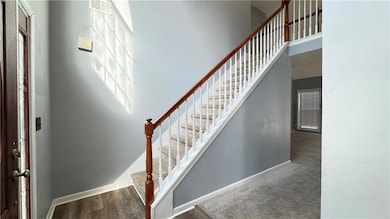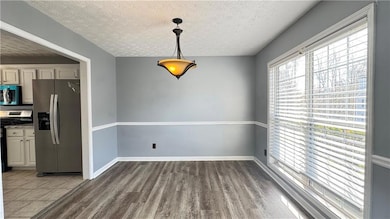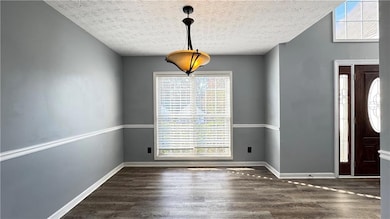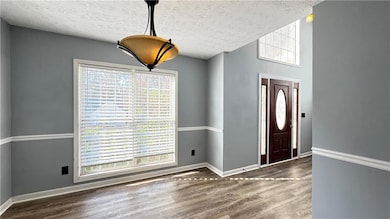5635 Lenox Park Place Buford, GA 30518
Highlights
- View of Trees or Woods
- Deck
- Oversized primary bedroom
- Sugar Hill Elementary School Rated A
- Wooded Lot
- Traditional Architecture
About This Home
Master on Main in Lenox Park ~ Beautiful two-story home on a basement. Basement has a HUGE game room, and half bathroom and fully functioning heat and AC. Enjoy the convenience of having the Spacious Master on the main floor. There is plenty of natural light streaming through your lovely home. The main floor has a separate dining area, great for entertaining. In addition, off the kitchen is a roomy breakfast area with lots of natural light. Upstairs, you have three spacious secondary bedrooms and a shared bathroom. The community is across the street from the newly finished Sugar Hill Greenway. Welcome to a Community which is very family friendly and offers pavilion, playground, basketball, and swim/tennis. Convenient to Lake Lanier, downtown Sugar Hill and Mall of GA. Pets are accepted on a case-by-case basis. Rental criteria: Income 3 times the rent, Excellent rental history, and no late credit on credit report in the last 2 years.
Home Details
Home Type
- Single Family
Year Built
- Built in 1997
Lot Details
- 9,148 Sq Ft Lot
- Property fronts a private road
- Private Entrance
- Landscaped
- Wooded Lot
- Back Yard Fenced and Front Yard
Parking
- 2 Car Attached Garage
- Parking Accessed On Kitchen Level
- Front Facing Garage
- Garage Door Opener
- Driveway
Property Views
- Woods
- Neighborhood
Home Design
- Traditional Architecture
- Frame Construction
- Composition Roof
Interior Spaces
- 1,997 Sq Ft Home
- 3-Story Property
- Tray Ceiling
- Ceiling Fan
- Double Pane Windows
- Two Story Entrance Foyer
- Family Room with Fireplace
- Formal Dining Room
- Bonus Room
- Fire and Smoke Detector
Kitchen
- Breakfast Room
- Open to Family Room
- Breakfast Bar
- Gas Oven
- Gas Cooktop
- Microwave
- Dishwasher
- Solid Surface Countertops
- White Kitchen Cabinets
- Disposal
Flooring
- Wood
- Carpet
- Ceramic Tile
Bedrooms and Bathrooms
- Oversized primary bedroom
- 4 Bedrooms | 1 Primary Bedroom on Main
- Walk-In Closet
- Dual Vanity Sinks in Primary Bathroom
- Separate Shower in Primary Bathroom
- Soaking Tub
Laundry
- Laundry Room
- Laundry in Hall
Unfinished Basement
- Walk-Out Basement
- Natural lighting in basement
Outdoor Features
- Balcony
- Deck
Location
- Property is near schools
- Property is near shops
Schools
- Sugar Hill - Gwinnett Elementary School
- Lanier Middle School
- Lanier High School
Utilities
- Central Heating and Cooling System
- Underground Utilities
- Phone Available
- Cable TV Available
Listing and Financial Details
- Security Deposit $2,350
- 12 Month Lease Term
- $40 Application Fee
- Assessor Parcel Number R7319 215
Community Details
Overview
- Property has a Home Owners Association
- Application Fee Required
- Lenox Park Subdivision
Recreation
- Tennis Courts
- Community Playground
- Community Pool
- Trails
Pet Policy
- Pets Allowed
- Pet Deposit $500
Map
Source: First Multiple Listing Service (FMLS)
MLS Number: 7675932
APN: 7-319-215
- 259 Somerset Rose Ln
- 5855 Lenox Park Place
- 282 Ellesmere Ct
- 5510 Brighton Rose Ln
- 5390 Regency Lake Ct
- 5764 Tattersall Terrace
- 120 Saddle Tree Way
- 5400 Azalea Crest Ln
- 5734 Harthorn Park Place
- 5301 Regency Lake Ct
- 5335 Lexington View Place
- 5422 Pepperbush Ct
- 5997 Creek Indian Dr
- 491 Sweetfern Ln
- 0 Rear Silk Oak Way
- 5431 Cumming Hwy NE
- 5340 Candun Cir
- 5720 Emerald Falls Way
- 5435 Silk Oak Way
- 5134 Belmore Manor Ct Unit 1
- 5013 Pacific Dunes Dr
- 745 Friars Head Dr NE
- 5868 Valine Way
- 4987 Rustic Canyon Dr
- 215 Friars Head Dr
- 5353 Spike Ln
- 888 Saddlebred Way
- 5366 Spike Ln
- 5184 W Price Rd
- 5051 Sugar Creek Dr
- 4995 Bent Creek Ct
- 738 Austin Creek Dr
- 5390 Spotted Fawn Ct
- 4991 Sugar Creek Dr
- 4930 Sugar Creek Dr
- 722 Level Creek Rd
- 5986 Trail Hikes Dr Unit ID1254386P
- 6009 Mock Ives Ct NE Unit ID1341828P

