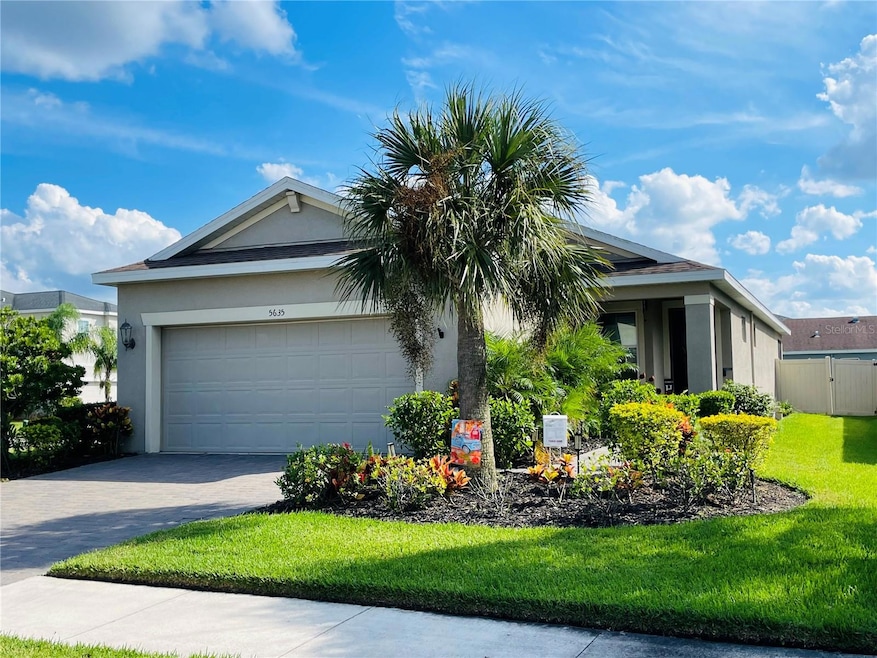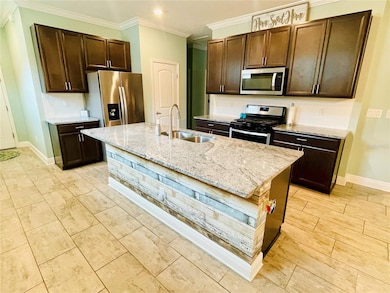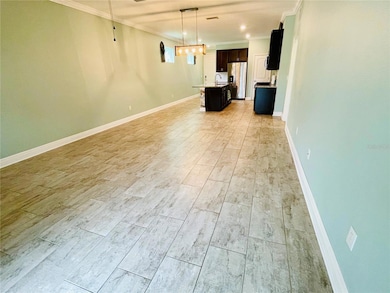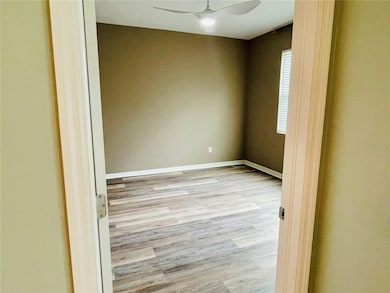5635 Los Robles Ct Palmetto, FL 34221
Artisan Lakes NeighborhoodEstimated payment $2,456/month
Highlights
- Fitness Center
- Clubhouse
- Private Lot
- Open Floorplan
- Contemporary Architecture
- Garden View
About This Home
Welcome to this thoughtfully crafted 4Br/2Ba home situated on a corner lot built by Meritage Homes. At just over 1,600 sqft. this home strikes the ideal balance between cozy comfort and modern convenience. Inside, you'll find a kitchen designed for both cooking and conversation. Granite countertops, a center island, and upgraded cabinets set the stage for your culinary creations. Ceramic tile flooring (carpet in 3 of the Br's) and crown molding add finishing touches throughout the common areas, while large closets and floored attic add ample storage space. In the primary bedroom's ensuite is dual sinks, walk in shower and private toilet area will make mornings a bit more manageable. Out back the fenced yard offers privacy and functionality with space for a trailer or small boat. Great location just minutes to I-75 and shopping is just around the corner.
Families will appreciate this active community with many functions planned throughout the year. Clubhouse with community pool, fitness center, playground for the kiddos, community mail boxes, dog park. (clubhouse can be rented out for functions). Leisure walks or morning jogs along Artisan Eaves area make this neighborhood as welcoming as the home itself. This beautiful corner lot has extra yard space to play on or too expand your gardening creativity. Home has added blown in foam insulation in the attic which keeps the home nice and cool in the summer and lowers those pesky electric bills nicely.
Listing Agent
MARKEY REALTY & ASSOCIATES INC Brokerage Phone: 941-753-1620 License #3043007 Listed on: 07/03/2025
Home Details
Home Type
- Single Family
Est. Annual Taxes
- $5,149
Year Built
- Built in 2019
Lot Details
- 8,756 Sq Ft Lot
- North Facing Home
- Fenced
- Mature Landscaping
- Private Lot
- Corner Lot
- Garden
- Property is zoned HI
HOA Fees
- $165 Monthly HOA Fees
Parking
- 2 Car Attached Garage
- Rear-Facing Garage
- Garage Door Opener
- Driveway
Home Design
- Contemporary Architecture
- Block Foundation
- Shingle Roof
- Block Exterior
- Stucco
Interior Spaces
- 1,633 Sq Ft Home
- 1-Story Property
- Open Floorplan
- Crown Molding
- High Ceiling
- Ceiling Fan
- Blinds
- Family Room Off Kitchen
- Living Room
- Inside Utility
- Garden Views
- Hurricane or Storm Shutters
- Attic
Kitchen
- Eat-In Kitchen
- Range
- Microwave
- Ice Maker
- Dishwasher
- Solid Surface Countertops
Flooring
- Carpet
- Laminate
- Ceramic Tile
Bedrooms and Bathrooms
- 4 Bedrooms
- Walk-In Closet
- 2 Full Bathrooms
Laundry
- Laundry Room
- Dryer
- Washer
Outdoor Features
- Covered Patio or Porch
Utilities
- Central Air
- Heating Available
- Underground Utilities
- Tankless Water Heater
- Cable TV Available
Listing and Financial Details
- Visit Down Payment Resource Website
- Tax Lot 126
- Assessor Parcel Number 610929809
- $1,190 per year additional tax assessments
Community Details
Overview
- Association fees include common area taxes, pool, recreational facilities
- Castle Group Kimberly Williams Association, Phone Number (941) 479-3780
- Visit Association Website
- Eave's Bend At Artisan Lakes Community
- Artisan Lakes Eaves Bend Ph I Sp A K Subdivision
- The community has rules related to deed restrictions
Amenities
- Clubhouse
- Community Mailbox
Recreation
- Recreation Facilities
- Community Playground
- Fitness Center
- Community Pool
- Park
- Dog Park
Map
Home Values in the Area
Average Home Value in this Area
Tax History
| Year | Tax Paid | Tax Assessment Tax Assessment Total Assessment is a certain percentage of the fair market value that is determined by local assessors to be the total taxable value of land and additions on the property. | Land | Improvement |
|---|---|---|---|---|
| 2025 | $5,047 | $270,715 | $56,100 | $214,615 |
| 2024 | $5,047 | $302,386 | $56,100 | $246,286 |
| 2023 | $5,047 | $304,926 | $56,100 | $248,826 |
| 2022 | $4,214 | $266,952 | $55,000 | $211,952 |
| 2021 | $4,045 | $213,429 | $35,000 | $178,429 |
| 2020 | $4,051 | $198,067 | $35,000 | $163,067 |
| 2019 | $1,663 | $35,000 | $35,000 | $0 |
| 2018 | $114 | $5,510 | $5,510 | $0 |
Property History
| Date | Event | Price | List to Sale | Price per Sq Ft |
|---|---|---|---|---|
| 10/21/2025 10/21/25 | Price Changed | $355,000 | -3.8% | $217 / Sq Ft |
| 09/26/2025 09/26/25 | Price Changed | $369,000 | -1.6% | $226 / Sq Ft |
| 09/13/2025 09/13/25 | Price Changed | $374,900 | -1.3% | $230 / Sq Ft |
| 08/06/2025 08/06/25 | Price Changed | $379,900 | -1.3% | $233 / Sq Ft |
| 07/03/2025 07/03/25 | For Sale | $385,000 | -- | $236 / Sq Ft |
Purchase History
| Date | Type | Sale Price | Title Company |
|---|---|---|---|
| Special Warranty Deed | $248,100 | Carefree Title Agency Inc |
Mortgage History
| Date | Status | Loan Amount | Loan Type |
|---|---|---|---|
| Previous Owner | $192,400 | Adjustable Rate Mortgage/ARM |
Source: Stellar MLS
MLS Number: A4657722
APN: 6109-2980-9
- 5702 Los Robles Ct
- 5727 Bungalow Grove Ct
- 5882 Bungalow Grove Ct
- 5315 Los Robles Ct
- 5927 Maidenstone Way
- 10575 Piedra Dr
- 10567 Piedra Dr
- 10571 Piedra Dr
- 5205 Los Robles Ct
- 5426 Rushmere Ct
- 10510 Giddens Place
- 10406 Inglenook Terrace
- 4906 Los Robles Ct
- 6140 Bobby Jones Ct
- 4828 Heinman Cove
- 5807 Laurelcrest Glen
- 5803 Laurelcrest Glen
- 4713 Stafford Ct
- 10934 Wendover Dr
- 5618 Caserta Ct
- 10020 Colorado Place
- 5617 Bungalow Grove Ct
- 10549 Oakside Dr
- 6220 Fairmont Ln
- 6249 Fairmont Ln
- 5020 Cedar Leaf Cir
- 6210 Terra Lago Cir
- 6361 Fairmont Ln
- 6313 Willowside St
- 9650 52nd Ave E Unit 1-214.1406387
- 9650 52nd Ave E Unit 1-310.1406386
- 9650 52nd Ave E Unit 1-206.1407528
- 9650 52nd Ave E Unit 1-205.1407527
- 9650 52nd Ave E Unit 2-405.1407524
- 9650 52nd Ave E Unit 2-202.1407525
- 9650 52nd Ave E Unit 1-102.1407522
- 9650 52nd Ave E Unit 2-209.1407534
- 9650 52nd Ave E Unit 1-402.1407521
- 9650 52nd Ave E Unit 1-410.1407520
- 9650 52nd Ave E Unit 2-103.1407526







