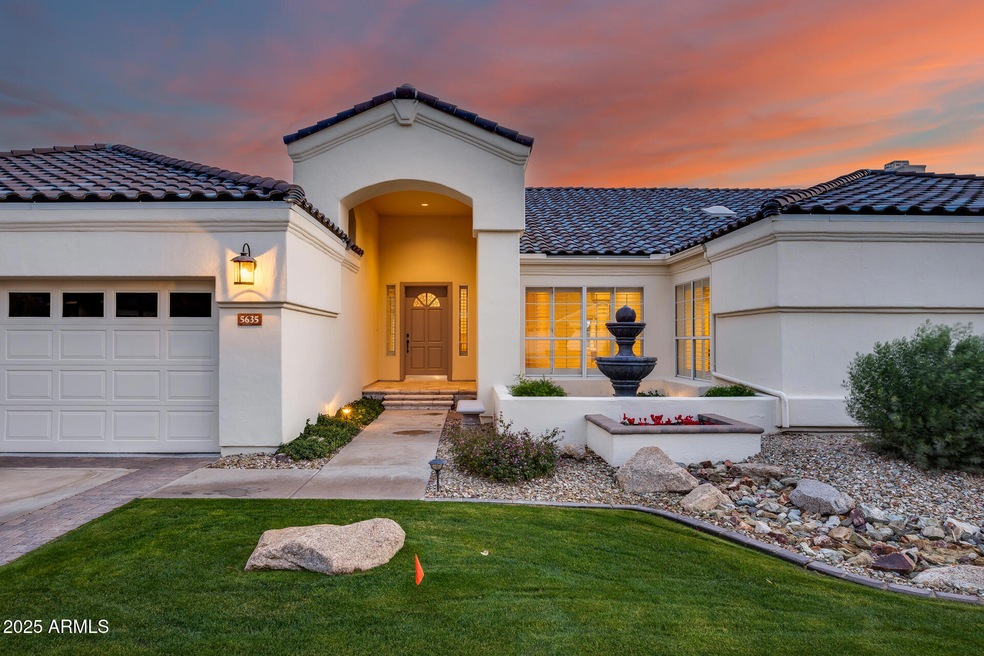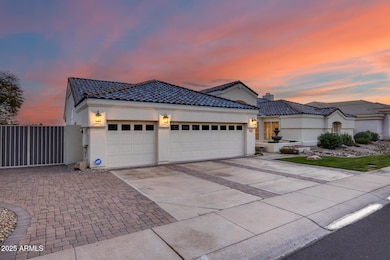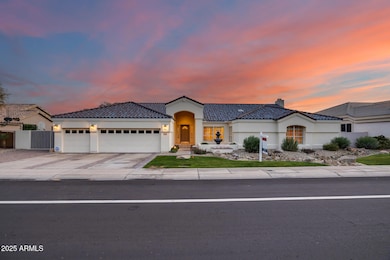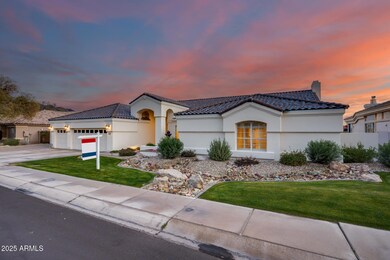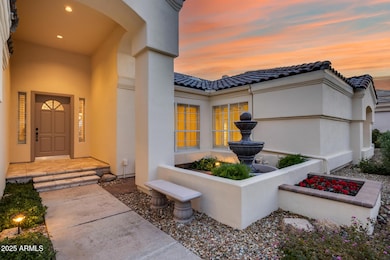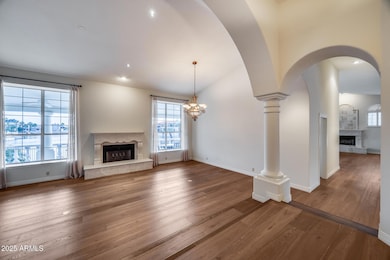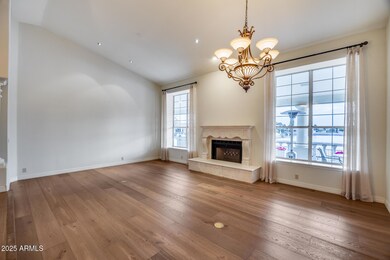
5635 W Melinda Ln Glendale, AZ 85308
Arrowhead NeighborhoodHighlights
- Play Pool
- RV Gated
- Waterfront
- Legend Springs Elementary School Rated A
- Gated Parking
- Mountain View
About This Home
As of March 2025Stunning lake and mountain views! This one-story Arrowhead Lakes home is situated on a
large12,000 sq. ft. north/south facing lot. The light-filled home features large living areas:
separate living and family rooms with Italian stone fireplaces, a den, and three bedrooms with
walk-in closets and attached full bathrooms. Numerous updates and upgrades: wide plank
French oak floors, marble surfaces in the bathrooms, recently remodeled kitchen with quartz
countertops and new Kitchenaid appliances, full wet bar with wine refrigerator, icemaker,
refrigerator drawers and sink. The resort-like backyard has a covered Italian travertine patio,
misting system, outdoor fireplace, built-in grill, Trex boat dock and updated pool. Many smart
home features.
Last Agent to Sell the Property
RE/MAX Fine Properties License #SA655068000 Listed on: 02/04/2025

Home Details
Home Type
- Single Family
Est. Annual Taxes
- $5,147
Year Built
- Built in 1990
Lot Details
- 0.29 Acre Lot
- Waterfront
- Wrought Iron Fence
- Block Wall Fence
- Misting System
- Front and Back Yard Sprinklers
- Sprinklers on Timer
- Private Yard
- Grass Covered Lot
HOA Fees
- $92 Monthly HOA Fees
Parking
- 3 Car Direct Access Garage
- 5 Open Parking Spaces
- Garage Door Opener
- Gated Parking
- RV Gated
Home Design
- Santa Barbara Architecture
- Wood Frame Construction
- Cellulose Insulation
- Tile Roof
- Stucco
Interior Spaces
- 3,441 Sq Ft Home
- 1-Story Property
- Wet Bar
- Central Vacuum
- Vaulted Ceiling
- Ceiling Fan
- Skylights
- Double Pane Windows
- Family Room with Fireplace
- 2 Fireplaces
- Living Room with Fireplace
- Mountain Views
- Washer and Dryer Hookup
Kitchen
- Kitchen Updated in 2021
- Breakfast Bar
- Electric Cooktop
- Built-In Microwave
- Kitchen Island
Flooring
- Wood
- Carpet
- Stone
Bedrooms and Bathrooms
- 3 Bedrooms
- Primary Bathroom is a Full Bathroom
- 3 Bathrooms
- Dual Vanity Sinks in Primary Bathroom
- Hydromassage or Jetted Bathtub
- Bathtub With Separate Shower Stall
Home Security
- Security System Owned
- Intercom
- Smart Home
Pool
- Pool Updated in 2024
- Play Pool
Outdoor Features
- Covered Patio or Porch
- Outdoor Fireplace
- Outdoor Storage
- Built-In Barbecue
Schools
- Legend Springs Elementary School
- Hillcrest Middle School
- Mountain Ridge High School
Utilities
- Central Air
- Heating Available
- Water Softener
- High Speed Internet
- Cable TV Available
Listing and Financial Details
- Tax Lot 59
- Assessor Parcel Number 200-23-513
Community Details
Overview
- Association fees include ground maintenance
- Aam Association, Phone Number (602) 957-9191
- Arrowhead Lakes 1 Replat Lt 1 204 A H J N P R Subdivision
- Community Lake
Recreation
- Community Playground
- Bike Trail
Ownership History
Purchase Details
Home Financials for this Owner
Home Financials are based on the most recent Mortgage that was taken out on this home.Purchase Details
Purchase Details
Home Financials for this Owner
Home Financials are based on the most recent Mortgage that was taken out on this home.Purchase Details
Home Financials for this Owner
Home Financials are based on the most recent Mortgage that was taken out on this home.Similar Homes in the area
Home Values in the Area
Average Home Value in this Area
Purchase History
| Date | Type | Sale Price | Title Company |
|---|---|---|---|
| Warranty Deed | $1,250,000 | Fidelity National Title Agency | |
| Interfamily Deed Transfer | -- | -- | |
| Warranty Deed | $370,000 | Capital Title Agency | |
| Joint Tenancy Deed | $299,000 | Fidelity Title |
Mortgage History
| Date | Status | Loan Amount | Loan Type |
|---|---|---|---|
| Previous Owner | $650,000 | Unknown | |
| Previous Owner | $296,000 | New Conventional | |
| Previous Owner | $239,200 | New Conventional | |
| Closed | $18,500 | No Value Available |
Property History
| Date | Event | Price | Change | Sq Ft Price |
|---|---|---|---|---|
| 03/04/2025 03/04/25 | Sold | $1,250,000 | -3.5% | $363 / Sq Ft |
| 02/12/2025 02/12/25 | Pending | -- | -- | -- |
| 02/04/2025 02/04/25 | For Sale | $1,295,000 | -- | $376 / Sq Ft |
Tax History Compared to Growth
Tax History
| Year | Tax Paid | Tax Assessment Tax Assessment Total Assessment is a certain percentage of the fair market value that is determined by local assessors to be the total taxable value of land and additions on the property. | Land | Improvement |
|---|---|---|---|---|
| 2025 | $5,147 | $60,083 | -- | -- |
| 2024 | $5,094 | $57,221 | -- | -- |
| 2023 | $5,094 | $67,510 | $13,500 | $54,010 |
| 2022 | $4,955 | $52,410 | $10,480 | $41,930 |
| 2021 | $5,144 | $49,430 | $9,880 | $39,550 |
| 2020 | $5,609 | $52,850 | $10,570 | $42,280 |
| 2019 | $5,461 | $49,000 | $9,800 | $39,200 |
| 2018 | $5,680 | $49,520 | $9,900 | $39,620 |
| 2017 | $5,516 | $48,630 | $9,720 | $38,910 |
| 2016 | $6,430 | $48,270 | $9,650 | $38,620 |
| 2015 | $4,794 | $49,920 | $9,980 | $39,940 |
Agents Affiliated with this Home
-
Steven Ewing

Seller's Agent in 2025
Steven Ewing
RE/MAX
(602) 999-7298
1 in this area
1 Total Sale
-
Amy Merrifield
A
Buyer's Agent in 2025
Amy Merrifield
Delex Realty
(602) 616-6361
1 in this area
4 Total Sales
Map
Source: Arizona Regional Multiple Listing Service (ARMLS)
MLS Number: 6815321
APN: 200-23-513
- 21636 N 55th Dr
- 5952 W Morning Dove Dr
- 22019 N 59th Dr
- 21480 N 56th Ave
- 5822 W Abraham Ln
- 21614 N 59th Ln
- 21609 N 61st Ave
- 5517 W Monona Dr
- 6210 W Foothill Dr
- 20709 N 59th Dr
- 6271 W Lone Cactus Dr
- 21041 N 61st Dr
- 5811 W Irma Ln Unit 1
- 6178 W Quail Ave
- 6340 W Donald Dr
- 6337 W Deer Valley Rd
- 21121 N 63rd Dr
- 4810 W Tonopah Dr
- 6388 W Donald Dr
- 6376 W Louise Dr
