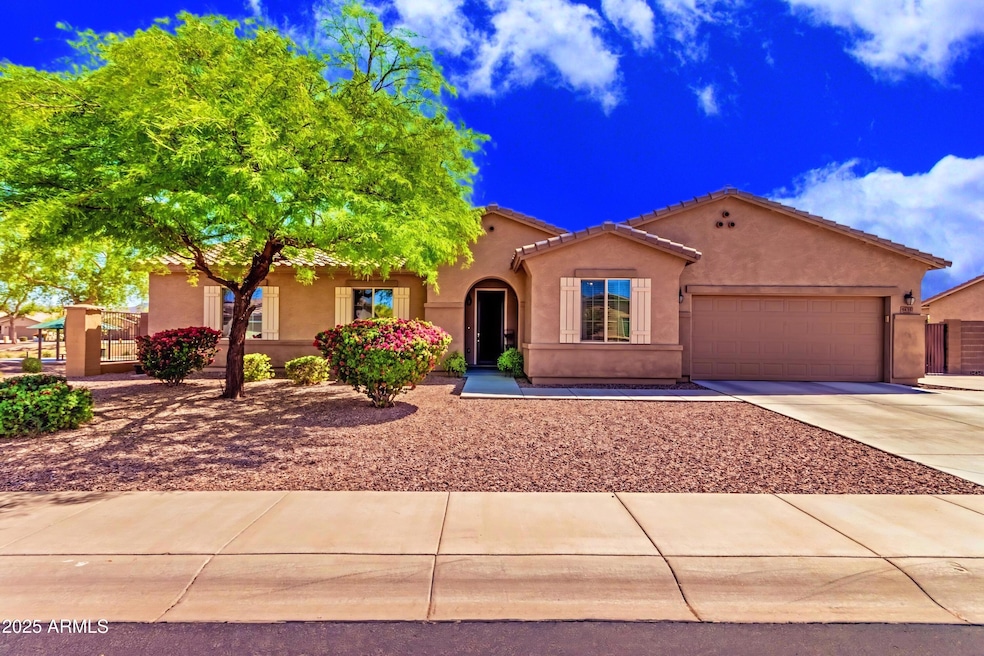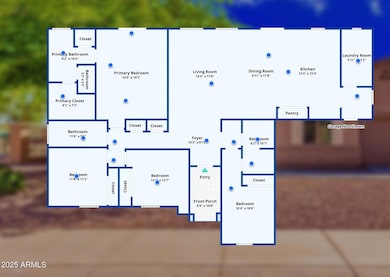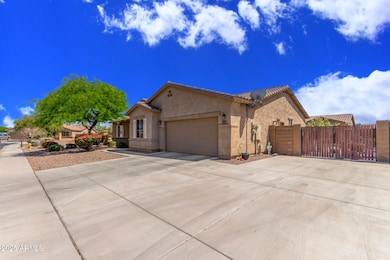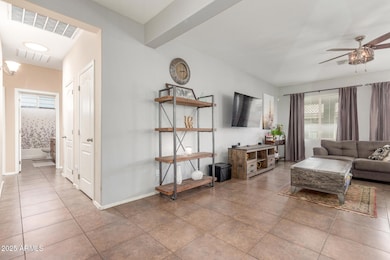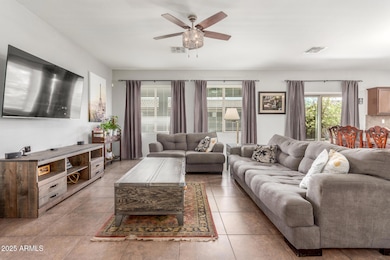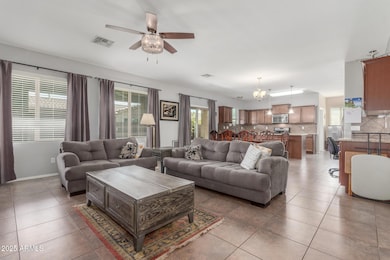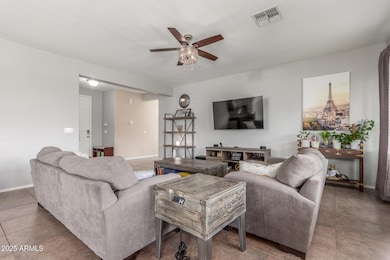
5635 W Pecan Rd Laveen, AZ 85339
Laveen NeighborhoodHighlights
- RV Access or Parking
- Solar Power System
- Corner Lot
- Phoenix Coding Academy Rated A
- Gated Community
- 4-minute walk to Riverwalk Villages Park West
About This Home
As of June 2025Rare opportunity in a gated community! This stunning corner-lot home offers a unique floor plan with soaring 9'+ ceilings, hard flooring throughout, and elegant upgrades inside and out. The master suite features a custom walk-in shower, while a second bedroom connects to a Jack-and-Jill bath—perfect for guests or family. Enjoy a view fence that opens to a tranquil greenbelt, plus a full-length covered patio and a spacious side yard with RV gate and large concrete slab—ideal for toys or extra space. The finished garage includes epoxy floors, storage cabinets, an insulated door, side yard access, and a water softener system. Prime location, premium features, and pride of ownership—homes like this don't last long!
Home Details
Home Type
- Single Family
Est. Annual Taxes
- $3,353
Year Built
- Built in 2014
Lot Details
- 8,181 Sq Ft Lot
- Desert faces the front of the property
- Wrought Iron Fence
- Block Wall Fence
- Corner Lot
- Misting System
- Front and Back Yard Sprinklers
- Sprinklers on Timer
- Grass Covered Lot
HOA Fees
- $190 Monthly HOA Fees
Parking
- 2 Car Garage
- 6 Open Parking Spaces
- Garage Door Opener
- RV Access or Parking
Home Design
- Wood Frame Construction
- Tile Roof
- Stucco
Interior Spaces
- 1,996 Sq Ft Home
- 1-Story Property
- Ceiling height of 9 feet or more
- Ceiling Fan
- Double Pane Windows
Kitchen
- Breakfast Bar
- Gas Cooktop
- Built-In Microwave
- Kitchen Island
- Granite Countertops
Flooring
- Laminate
- Tile
Bedrooms and Bathrooms
- 4 Bedrooms
- 3 Bathrooms
- Dual Vanity Sinks in Primary Bathroom
Schools
- Rogers Ranch Elementary And Middle School
- Betty Fairfax High School
Utilities
- Central Air
- Heating System Uses Natural Gas
- Tankless Water Heater
- Water Purifier
- Water Softener
- High Speed Internet
- Cable TV Available
Additional Features
- No Interior Steps
- Solar Power System
- Covered Patio or Porch
Listing and Financial Details
- Tax Lot 141
- Assessor Parcel Number 104-73-577
Community Details
Overview
- Association fees include ground maintenance
- Riverwalk Villages Association, Phone Number (623) 877-1396
- Built by Elliott
- Riverwalk Villages Phase 3 Replat Subdivision
Recreation
- Community Playground
- Bike Trail
Security
- Gated Community
Ownership History
Purchase Details
Home Financials for this Owner
Home Financials are based on the most recent Mortgage that was taken out on this home.Purchase Details
Home Financials for this Owner
Home Financials are based on the most recent Mortgage that was taken out on this home.Purchase Details
Home Financials for this Owner
Home Financials are based on the most recent Mortgage that was taken out on this home.Purchase Details
Home Financials for this Owner
Home Financials are based on the most recent Mortgage that was taken out on this home.Similar Homes in the area
Home Values in the Area
Average Home Value in this Area
Purchase History
| Date | Type | Sale Price | Title Company |
|---|---|---|---|
| Warranty Deed | $475,000 | Lawyers Title Of Arizona | |
| Interfamily Deed Transfer | -- | Stewart Title & Trust Of Pho | |
| Interfamily Deed Transfer | -- | Stewart Title & Trust Of Pho | |
| Warranty Deed | $244,558 | Stewart Title & Trust Of Pho |
Mortgage History
| Date | Status | Loan Amount | Loan Type |
|---|---|---|---|
| Open | $16,625 | New Conventional | |
| Open | $466,396 | FHA | |
| Previous Owner | $239,250 | VA | |
| Previous Owner | $244,558 | New Conventional | |
| Previous Owner | $244,558 | New Conventional | |
| Previous Owner | $244,558 | New Conventional |
Property History
| Date | Event | Price | Change | Sq Ft Price |
|---|---|---|---|---|
| 06/12/2025 06/12/25 | Sold | $475,000 | 0.0% | $238 / Sq Ft |
| 04/30/2025 04/30/25 | Pending | -- | -- | -- |
| 04/24/2025 04/24/25 | For Sale | $475,000 | -- | $238 / Sq Ft |
Tax History Compared to Growth
Tax History
| Year | Tax Paid | Tax Assessment Tax Assessment Total Assessment is a certain percentage of the fair market value that is determined by local assessors to be the total taxable value of land and additions on the property. | Land | Improvement |
|---|---|---|---|---|
| 2025 | $3,353 | $24,119 | -- | -- |
| 2024 | $3,290 | $22,971 | -- | -- |
| 2023 | $3,290 | $33,230 | $6,640 | $26,590 |
| 2022 | $3,191 | $25,460 | $5,090 | $20,370 |
| 2021 | $3,216 | $24,130 | $4,820 | $19,310 |
| 2020 | $3,131 | $22,950 | $4,590 | $18,360 |
| 2019 | $3,139 | $21,280 | $4,250 | $17,030 |
| 2018 | $2,986 | $20,920 | $4,180 | $16,740 |
| 2017 | $2,823 | $20,810 | $4,160 | $16,650 |
| 2016 | $2,680 | $20,310 | $4,060 | $16,250 |
| 2015 | $2,414 | $19,230 | $3,840 | $15,390 |
Agents Affiliated with this Home
-
James Sanson

Seller's Agent in 2025
James Sanson
Real Broker
(602) 617-3017
3 in this area
174 Total Sales
-
Naomi Ruiz

Buyer's Agent in 2025
Naomi Ruiz
My Home Group Real Estate
(480) 736-8410
3 in this area
35 Total Sales
Map
Source: Arizona Regional Multiple Listing Service (ARMLS)
MLS Number: 6856390
APN: 104-73-577
- 5704 S 57th Dr
- 5635 W Huntington Dr
- 5822 W Huntington Dr
- 5822 W Kowalsky Ln
- 5750 W T Ryan Ln
- 5420 W Grove St
- 5609 S 53rd Dr
- 6103 S 54th Ave
- 5238 W Huntington Dr
- 5435 W Novak Way
- 5702 W Lydia Ln
- 6618 S 54th Ln
- 5509 S 51st Dr
- 6646 S Cottonfields Ln
- 5123 W Novak Way
- 6908 S 54th Ln Unit 2
- 5245 W St Kateri Dr
- 7016 S 54th Ln Unit 2
- 7028 S 58th Ave
- 5418 W Carson Rd
