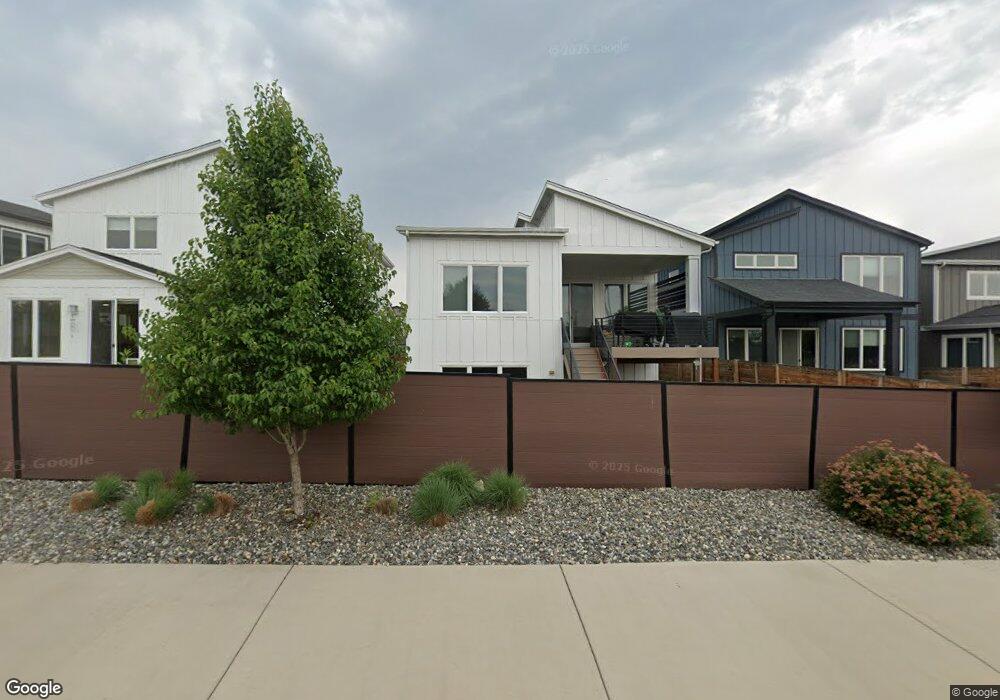5635 Zuni St Denver, CO 80221
Berkley NeighborhoodEstimated Value: $720,000 - $785,000
4
Beds
3
Baths
2,263
Sq Ft
$331/Sq Ft
Est. Value
About This Home
This home is located at 5635 Zuni St, Denver, CO 80221 and is currently estimated at $748,138, approximately $330 per square foot. 5635 Zuni St is a home located in Adams County with nearby schools including Josephine Hodgkins Leadership Academy, Colorado Sports Leadership Academy, and Westminster High School.
Ownership History
Date
Name
Owned For
Owner Type
Purchase Details
Closed on
Sep 23, 2021
Sold by
Berkeley Pointe Llc
Bought by
Lehmkuhl Lisa
Current Estimated Value
Home Financials for this Owner
Home Financials are based on the most recent Mortgage that was taken out on this home.
Original Mortgage
$225,000
Outstanding Balance
$204,733
Interest Rate
2.8%
Mortgage Type
New Conventional
Estimated Equity
$543,405
Create a Home Valuation Report for This Property
The Home Valuation Report is an in-depth analysis detailing your home's value as well as a comparison with similar homes in the area
Home Values in the Area
Average Home Value in this Area
Purchase History
| Date | Buyer | Sale Price | Title Company |
|---|---|---|---|
| Lehmkuhl Lisa | $714,100 | Land Title Guarantee |
Source: Public Records
Mortgage History
| Date | Status | Borrower | Loan Amount |
|---|---|---|---|
| Open | Lehmkuhl Lisa | $225,000 |
Source: Public Records
Tax History Compared to Growth
Tax History
| Year | Tax Paid | Tax Assessment Tax Assessment Total Assessment is a certain percentage of the fair market value that is determined by local assessors to be the total taxable value of land and additions on the property. | Land | Improvement |
|---|---|---|---|---|
| 2024 | $5,408 | $45,010 | $10,630 | $34,380 |
| 2023 | $5,373 | $50,530 | $9,470 | $41,060 |
| 2022 | $2,811 | $38,310 | $7,300 | $31,010 |
| 2021 | $2,811 | $38,310 | $7,300 | $31,010 |
| 2020 | $565 | $4,590 | $4,590 | $0 |
Source: Public Records
Map
Nearby Homes
- 5515 Zuni St
- 2551 W 58th Ave
- 5774 Clay St
- 5540 Vallejo St
- 5445 Vallejo St
- 2543 W 54th Ave
- 2872 W 55th Ave Unit 23
- 5413 Shoshone St
- 1741 W 55th Place
- 5480 Raritan Way
- 5401 Raritan Way
- 2541 W 52nd Ave
- 2835 W Parkside Place Unit 305
- 3055 W 55th Ave
- 2876 W 53rd Ave Unit 301
- 2876 W 53rd Ave Unit 111
- 5711 Hooker St
- 3011 W 53rd Ave
- 5115 Clay St
- 1870 W 51st Ave
