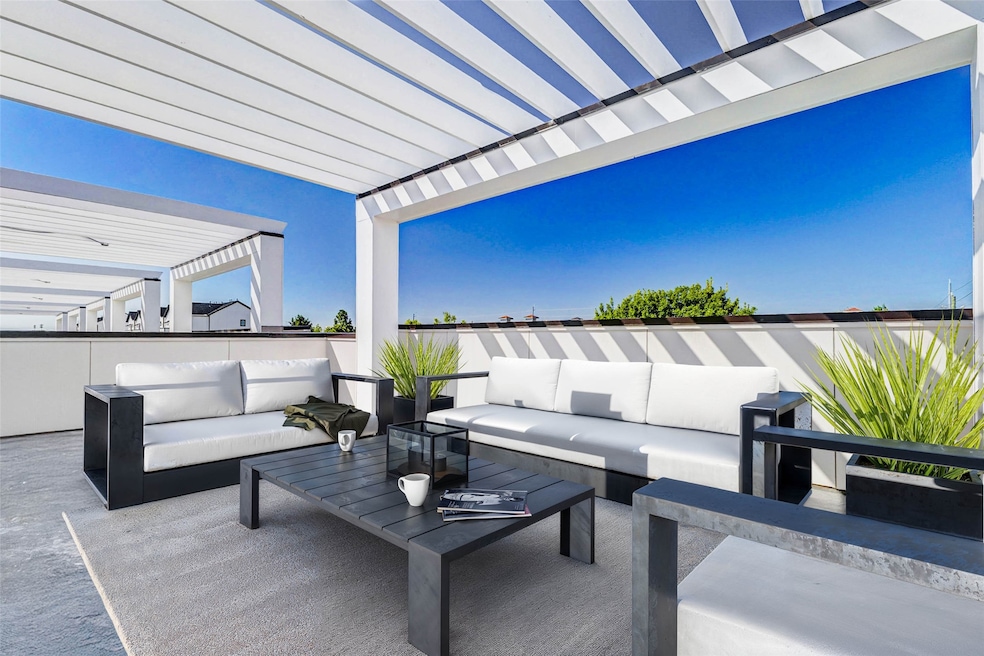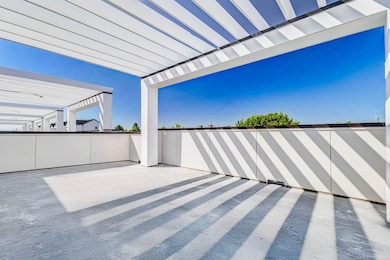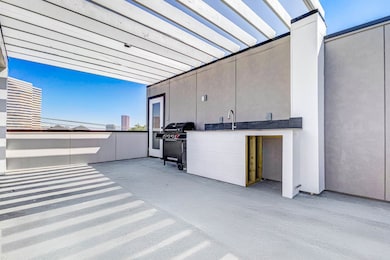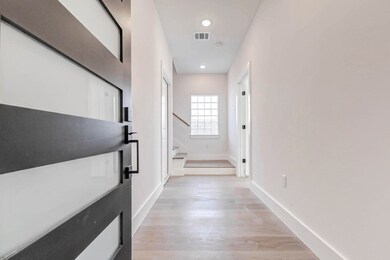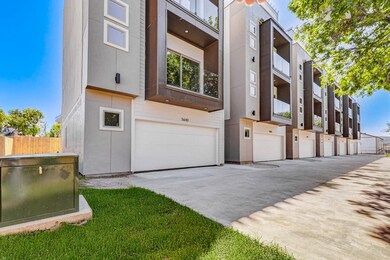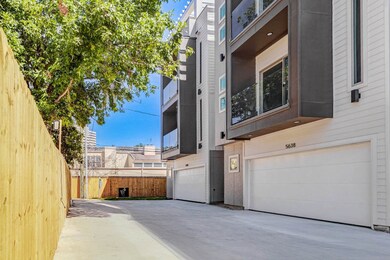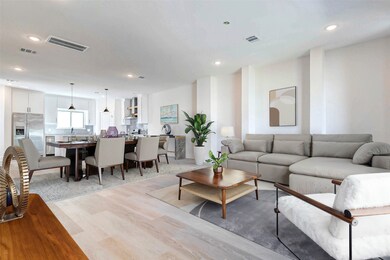
5636 Dolores St Houston, TX 77057
Mid West NeighborhoodHighlights
- New Construction
- ENERGY STAR Certified Homes
- Maid or Guest Quarters
- School at St. George Place Rated A-
- Green Roof
- Contemporary Architecture
About This Home
Experience contemporary living at its finest in this stunning 4-story modern townhouse featuring 3 spacious bedrooms, 3.5 luxurious bathrooms, and an open-concept design that blends comfort and style. Enjoy a chef-inspired kitchen with high-end finishes, expansive windows for natural light, sliding doors in the living area & primary bedroom leading to the see-through glass patio, and sleek architectural details throughout. The highlight is the rooftop patio deck ,complete with an outdoor kitchen and grill that's perfect for entertaining, relaxing, or taking in city views. With a modern aesthetic, smart layout, and exceptional features, this house defines upscale urban living.
Home Details
Home Type
- Single Family
Year Built
- Built in 2025 | New Construction
Lot Details
- 1,841 Sq Ft Lot
Parking
- 2 Car Attached Garage
Home Design
- Contemporary Architecture
Interior Spaces
- 2,144 Sq Ft Home
- 4-Story Property
- Ceiling Fan
- Insulated Doors
- Entrance Foyer
- Family Room
- Living Room
Kitchen
- Butlers Pantry
- Electric Oven
- Gas Cooktop
- Microwave
- Dishwasher
- Kitchen Island
- Trash Compactor
- Disposal
Flooring
- Wood
- Tile
- Vinyl Plank
- Vinyl
Bedrooms and Bathrooms
- 3 Bedrooms
- Maid or Guest Quarters
- Soaking Tub
- Separate Shower
Laundry
- Dryer
- Washer
Eco-Friendly Details
- Green Roof
- ENERGY STAR Qualified Appliances
- Energy-Efficient Windows with Low Emissivity
- Energy-Efficient HVAC
- Energy-Efficient Lighting
- Energy-Efficient Doors
- ENERGY STAR Certified Homes
- Energy-Efficient Thermostat
- Ventilation
Schools
- School At St George Place Elementary School
- Tanglewood Middle School
- Wisdom High School
Utilities
- Cooling System Powered By Gas
- Central Heating and Cooling System
- Heating System Uses Gas
- Programmable Thermostat
- Municipal Trash
Listing and Financial Details
- Property Available on 10/31/25
- Long Term Lease
Community Details
Overview
- Atlas Property Management Association
- Westheimer Crossing Subdivision
Pet Policy
- Call for details about the types of pets allowed
- Pet Deposit Required
Map
About the Listing Agent
Brume's Other Listings
Source: Houston Association of REALTORS®
MLS Number: 15773652
APN: 1477610010004
- 5701 Winsome Ln Unit 2
- 5703 Dolores St Unit C
- 5629 Dolores St Unit B
- 5615 Winsome Villas Ln Unit H
- 5706 Fairdale Ln Unit C
- 5710 Winsome Ln Unit B
- 3003 Bering Dr
- 5621 Val Verde St
- 5619 Val Verde St Unit B
- 5619 Val Verde St
- 5801 Winsome Ln Unit 201
- 5712 Val Verde St
- 2820 Bering Dr
- 5831 Dolores St
- 5514 Bosque St
- 5512 Bosque St
- 5510 Bosque St
- 5841 Dolores St
- 5824 Winsome Ln Unit B
- 5821 Winsome Ln
- 5634 Dolores St
- 5705 Dolores St Unit A
- 5625 Dolores St Unit B
- 5625 Dolores St Unit C
- 2945 Sandcastle Ln
- 5702 Fairdale Ln Unit C
- 5615 Winsome Villas Ln Unit H
- 5710 Winsome Ln Unit 8
- 2905 Bering Dr
- 5718 Val Verde St Unit 7
- 5811 Fairdale Ln Unit B
- 5857 Dolores St
- 5849 Dolores St
- 5853 Dolores St
- 5545 Navarro St Unit GQ
- 5513 Fairdale Ln
- 5910 Val Verde St
- 5429 Hidalgo St Unit B
- 5457 Fairdale Ln
- 5528 Beverlyhill St Unit 3
