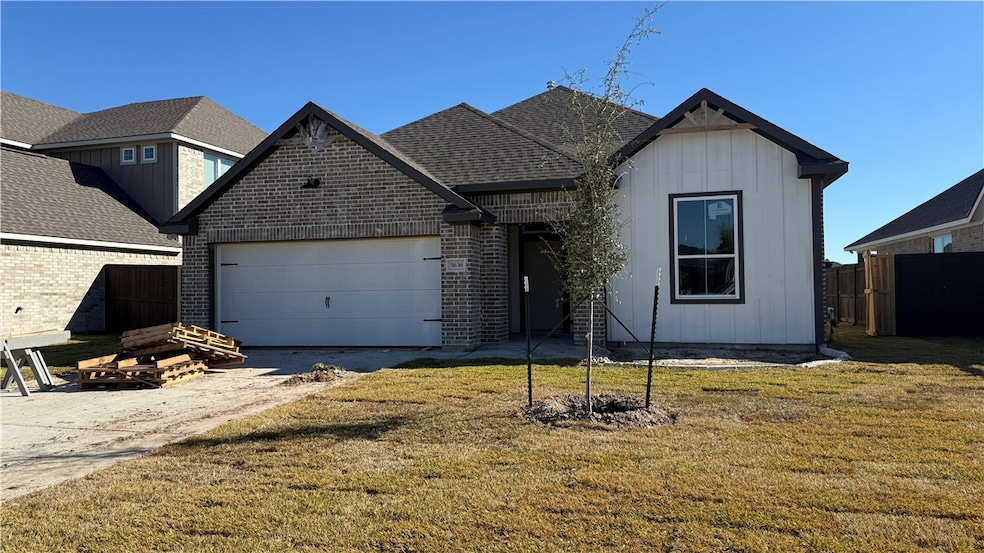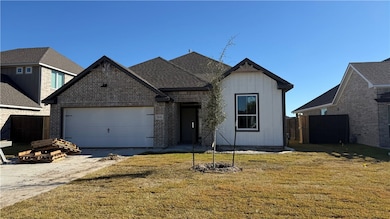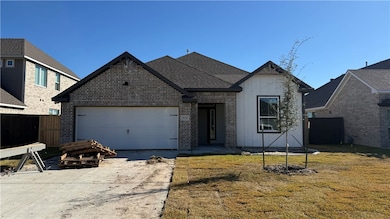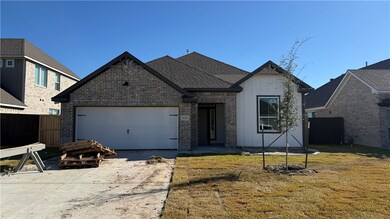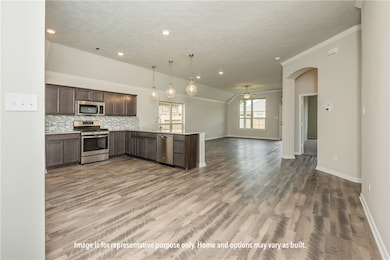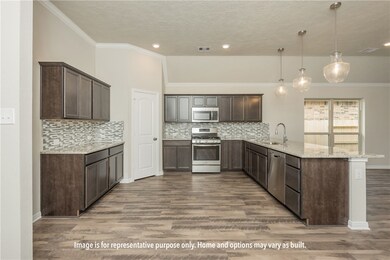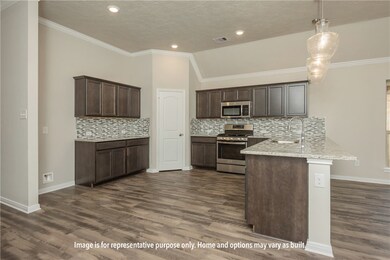Estimated payment $2,336/month
Total Views
712
4
Beds
3
Baths
2,103
Sq Ft
$198
Price per Sq Ft
Highlights
- 2 Car Attached Garage
- Resident Manager or Management On Site
- Central Heating and Cooling System
- Sam Houston Elementary School Rated A-
- Programmable Thermostat
- 4-minute walk to Copperfield Park
About This Home
This charming four bedroom, three bath home is known for its intelligent use of space and now features an even more open living area. The large kitchen granite-topped island opens up to your living room to provide a cozy flow throughout the home. Your dining area features the most charming window you'll ever see. Featuring large walk-in closets, luxury flooring, and volume ceilings - the 2082 certainly delivers when it comes to affordable luxury.
Home Details
Home Type
- Single Family
Est. Annual Taxes
- $1,047
Year Built
- Built in 2025 | Under Construction
HOA Fees
- $50 Monthly HOA Fees
Parking
- 2 Car Attached Garage
Interior Spaces
- 2,103 Sq Ft Home
- 1-Story Property
- Ceiling Fan
Bedrooms and Bathrooms
- 4 Bedrooms
- 3 Full Bathrooms
Utilities
- Central Heating and Cooling System
- Programmable Thermostat
- Thermostat
Additional Features
- Ventilation
- 8,058 Sq Ft Lot
Listing and Financial Details
- Legal Lot and Block 18 / 28
- Assessor Parcel Number 445427
Community Details
Overview
- Association fees include common area maintenance, management
- Built by Stylecraft
- Oakmont Subdivision
- On-Site Maintenance
Security
- Resident Manager or Management On Site
Map
Create a Home Valuation Report for This Property
The Home Valuation Report is an in-depth analysis detailing your home's value as well as a comparison with similar homes in the area
Home Values in the Area
Average Home Value in this Area
Tax History
| Year | Tax Paid | Tax Assessment Tax Assessment Total Assessment is a certain percentage of the fair market value that is determined by local assessors to be the total taxable value of land and additions on the property. | Land | Improvement |
|---|---|---|---|---|
| 2025 | $1,047 | $54,627 | $54,627 | -- |
| 2024 | $1,047 | $52,580 | $52,580 | -- |
| 2023 | $1,047 | $66,000 | $66,000 | -- |
Source: Public Records
Property History
| Date | Event | Price | List to Sale | Price per Sq Ft |
|---|---|---|---|---|
| 11/07/2025 11/07/25 | For Sale | $417,300 | -- | $198 / Sq Ft |
Source: Bryan-College Station Regional Multiple Listing Service
Source: Bryan-College Station Regional Multiple Listing Service
MLS Number: 25011717
APN: 445427
Nearby Homes
- 5626 Hayduke Ln
- 5001 Greenstone Way
- 5008 Grayson Way
- 5010 Grayson Way
- 4700 Pembrook Ln
- 4388 Iron Mountain Dr
- 4309 Batona Ct
- 5025 Greenstone Way
- The Ariel Plan at Oakmont - The Magnolia Collection
- The Maya Plan at Oakmont - The Bluebonnet Collection
- The Debbie Plan at Oakmont - The Primrose Collection
- The Eva Plan at Oakmont - The Bluebonnet Collection
- The Elizabeth Plan at Oakmont - The Bluebonnet Collection
- The Emilia Plan at Oakmont - The Primrose Collection
- The Mia Plan at Oakmont - The Primrose Collection
- The Lucia Plan at Oakmont - The Primrose Collection
- The Maria Plan at Oakmont - The Primrose Collection
- The Scarlett Plan at Oakmont - The Magnolia Collection
- The Caroline Plan at Oakmont - The Bluebonnet Collection
- The Abby Plan at Oakmont - The Primrose Collection
- 4611 Brompton Ln
- 4111 Corvallis Ct
- 4506 Winchester Dr
- 4100 Knightsbridge Ln
- 4302 Appalachian Trail
- 5008 Toscana Loop
- 5164 Maroon Creek Dr
- 5036 Mooney Falls Dr
- 4225 Pendleton Dr
- 4150 Pendleton Dr
- 21 Gramercy Park Dr
- 4516 Kingsdale Dr
- 3917 Seminole Ct
- 3345 University Dr E
- 4009 Shawnee Cir
- 3780 Copperfield Dr
- 1761 Summit Crossing Ln Unit 1761 Summit Crossing Lane
- 3900 Windwood Cir
- 1800 Lonetree Dr
- 3914 Alamosa St
