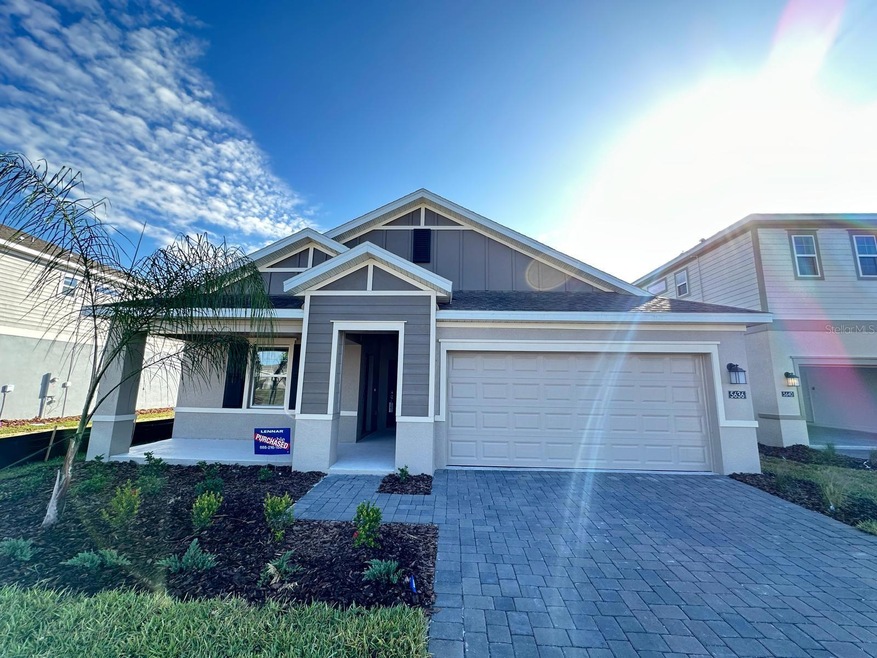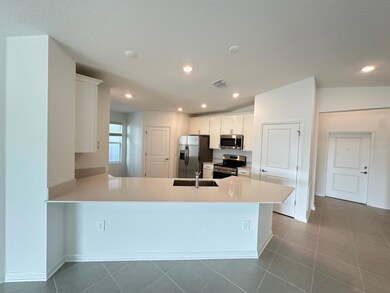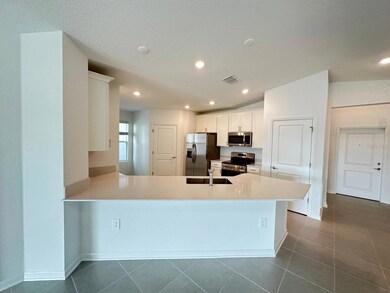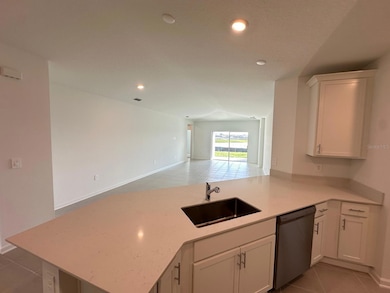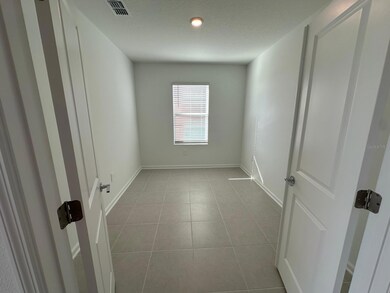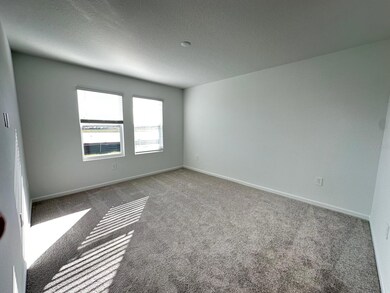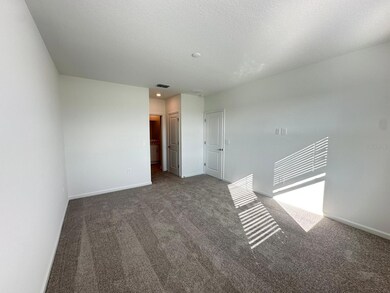5636 Lemon Grass St Unit A Clermont, FL 34714
Highlights
- New Construction
- 2 Car Attached Garage
- Living Room
- Hawley Elementary School Rated A
- Walk-In Closet
- Laundry Room
About This Home
Now available for rent in Wellness Ridge, Clermont’s newest and most desirable community! This modern Next Gen home offers two living spaces — and Unit A (the main and larger unit) is the one available for lease.
Featuring an open-concept layout with a spacious kitchen, stainless-steel appliances, and plenty of natural light, this home is perfect for comfortable family living. Enjoy a private entrance, attached garage, and access to beautiful community amenities (clubhouse, pool, and fitness center coming soon). Excellent location near US-27, schools, shopping, and restaurants.
Listing Agent
AUTHENTIC REAL ESTATE TEAM Brokerage Phone: 321-244-7676 License #3601646 Listed on: 11/11/2025
Home Details
Home Type
- Single Family
Year Built
- Built in 2025 | New Construction
Parking
- 2 Car Attached Garage
Interior Spaces
- 1,713 Sq Ft Home
- Living Room
Kitchen
- Range
- Microwave
- Dishwasher
Bedrooms and Bathrooms
- 4 Bedrooms
- Walk-In Closet
- 2 Full Bathrooms
Laundry
- Laundry Room
- Dryer
Additional Features
- 6,250 Sq Ft Lot
- Central Heating and Cooling System
Listing and Financial Details
- Residential Lease
- Property Available on 11/11/25
- $50 Application Fee
- Assessor Parcel Number 22-23-26-0020-000-75700
Community Details
Overview
- Property has a Home Owners Association
- Icon/Katie Bishop Kbishop@Theiconteam.Com Association
Pet Policy
- No Pets Allowed
Map
Source: Stellar MLS
MLS Number: O6359903
APN: 22-23-26-0020-000-75700
- 5640 Lemon Grass St
- 5644 Lemon Grass St
- 5628 Lemon Grass St
- 2947 Believe In Yourself Ct
- 2943 Believe In Yourself Ct
- 2950 Believe In Yourself Ct
- 5612 Lemon Grass St
- 2946 Believe In Yourself Ct
- 2935 Believe In Yourself Ct
- 5664 Lemon Grass St
- 2938 Believe In Yourself Ct
- 2934 Believe In Yourself Ct
- 2927 Believe In Yourself Ct
- 5672 Lemon Grass St
- 5644 Vinyasa Rd
- 5792 Meditation Dr
- 5800 Meditation Dr
- 2900 Haze Rd
- 2896 Haze Rd
- 2892 Haze Rd
- 5636 Lemon Grass St Unit B
- 5652 Lemon Grass St Unit B
- 5652 Lemon Grass St Unit A
- 2916 Transformation Way
- 2911 Transformation Way
- 5640 Vinyasa Rd
- 5673 Liveliness Alley
- 5677 Meditation Dr
- 5824 Meditation Dr
- 2880 Haze Rd
- 2876 Haze Rd
- 2868 Haze Rd
- 3072 Namaste Dr
- 3027 Mindfullness Dr
- 3017 Good Vibes Way
- 3047 Mindfullness Dr
- 5984 Zen Way
- 5996 Zen Way
- 6000 Zen Way
- 5989 Zen Way
