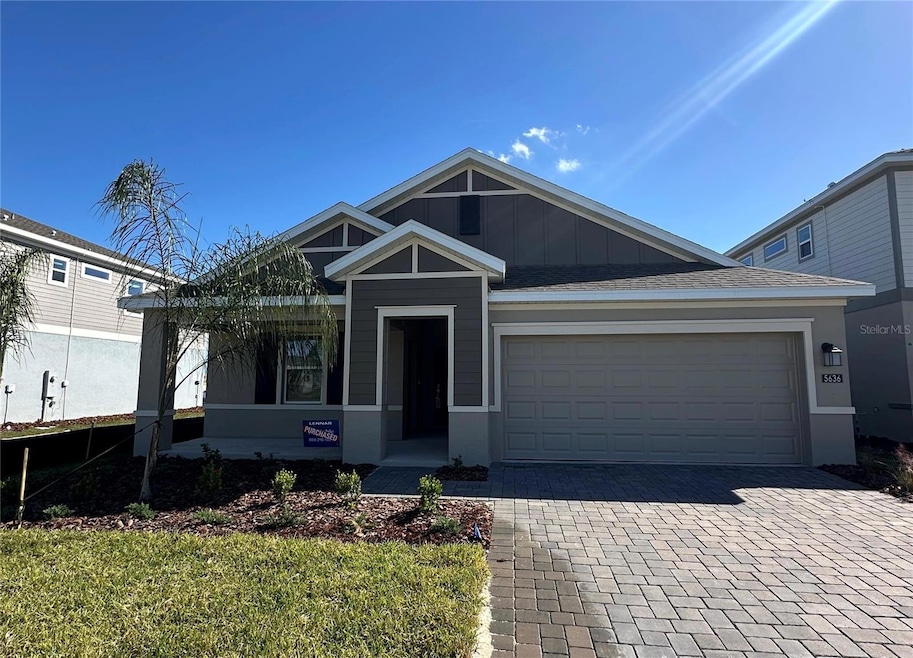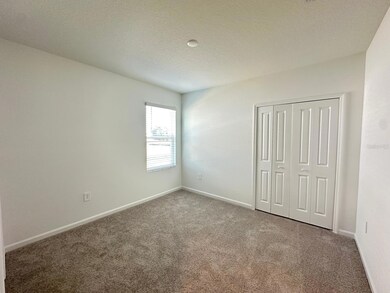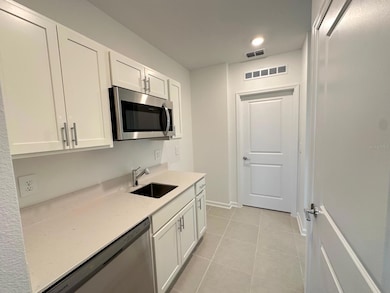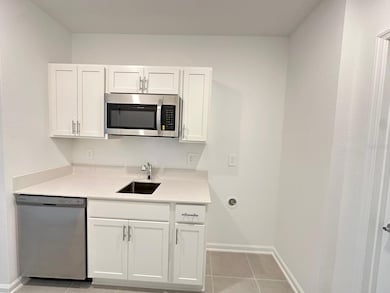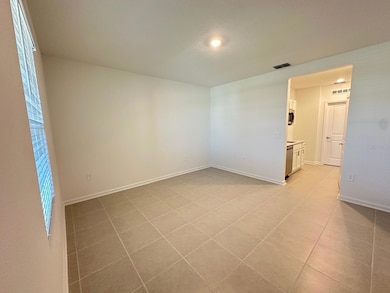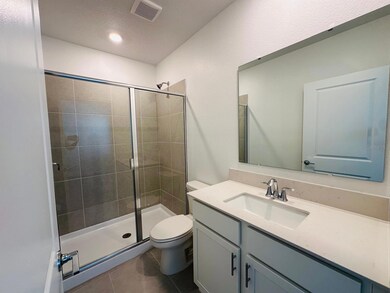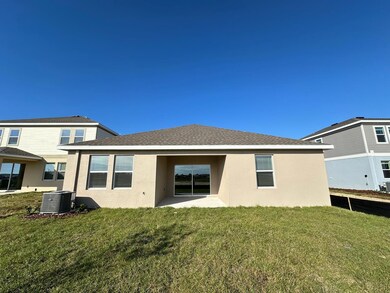5636 Lemon Grass St Unit B Clermont, FL 34714
Highlights
- New Construction
- Walk-In Closet
- Laundry Room
- 2 Car Attached Garage
- Living Room
- Central Heating and Cooling System
About This Home
Now available for rent in Wellness Ridge, Clermont’s newest and most desirable community! This modern Next Gen home offers two living spaces — and Unit B (the smaller unit) is the one available for lease.
Featuring an open-concept layout with a spacious kitchen, stainless-steel appliances, and plenty of natural light, this home is perfect for comfortable family living. Enjoy access to beautiful community amenities (clubhouse, pool, and fitness center coming soon). Excellent location near US-27, schools, shopping, and restaurants.
Listing Agent
AUTHENTIC REAL ESTATE TEAM Brokerage Phone: 321-244-7676 License #3601646 Listed on: 11/18/2025
Home Details
Home Type
- Single Family
Year Built
- Built in 2025 | New Construction
Parking
- 2 Car Attached Garage
Interior Spaces
- 480 Sq Ft Home
- Living Room
Kitchen
- Range
- Microwave
- Dishwasher
Bedrooms and Bathrooms
- 1 Bedroom
- Walk-In Closet
- 1 Full Bathroom
Laundry
- Laundry Room
- Dryer
Additional Features
- 6,250 Sq Ft Lot
- Central Heating and Cooling System
Listing and Financial Details
- Residential Lease
- Property Available on 11/11/25
- $50 Application Fee
- Assessor Parcel Number 22-23-26-0020-000-75700
Community Details
Overview
- Property has a Home Owners Association
- Icon/Katie Bishop Kbishop@Theiconteam.Com Association
Pet Policy
- No Pets Allowed
Map
Source: Stellar MLS
MLS Number: O6361710
APN: 22-23-26-0020-000-75700
- 5644 Lemon Grass St
- 5628 Lemon Grass St
- 2947 Believe In Yourself Ct
- 2943 Believe In Yourself Ct
- 2950 Believe In Yourself Ct
- 5612 Lemon Grass St
- 2946 Believe In Yourself Ct
- 2935 Believe In Yourself Ct
- 5664 Lemon Grass St
- 2938 Believe In Yourself Ct
- 2934 Believe In Yourself Ct
- 2927 Believe In Yourself Ct
- 5672 Lemon Grass St
- 5644 Vinyasa Rd
- 5792 Meditation Dr
- 5800 Meditation Dr
- 2900 Haze Rd
- 2896 Haze Rd
- 2892 Haze Rd
- 3068 Namaste Dr
- 5636 Lemon Grass St Unit A
- 5652 Lemon Grass St Unit B
- 5652 Lemon Grass St Unit A
- 2916 Transformation Way
- 2911 Transformation Way
- 5640 Vinyasa Rd
- 5677 Meditation Dr
- 2913 Haze Rd Unit A
- 5824 Meditation Dr
- 2880 Haze Rd
- 2876 Haze Rd
- 2868 Haze Rd
- 3027 Mindfullness Dr
- 3047 Mindfullness Dr
- 5984 Zen Way
- 5981 Zen Way
- 5996 Zen Way
- 6000 Zen Way
- 5989 Zen Way
- 5993 Zen Way
