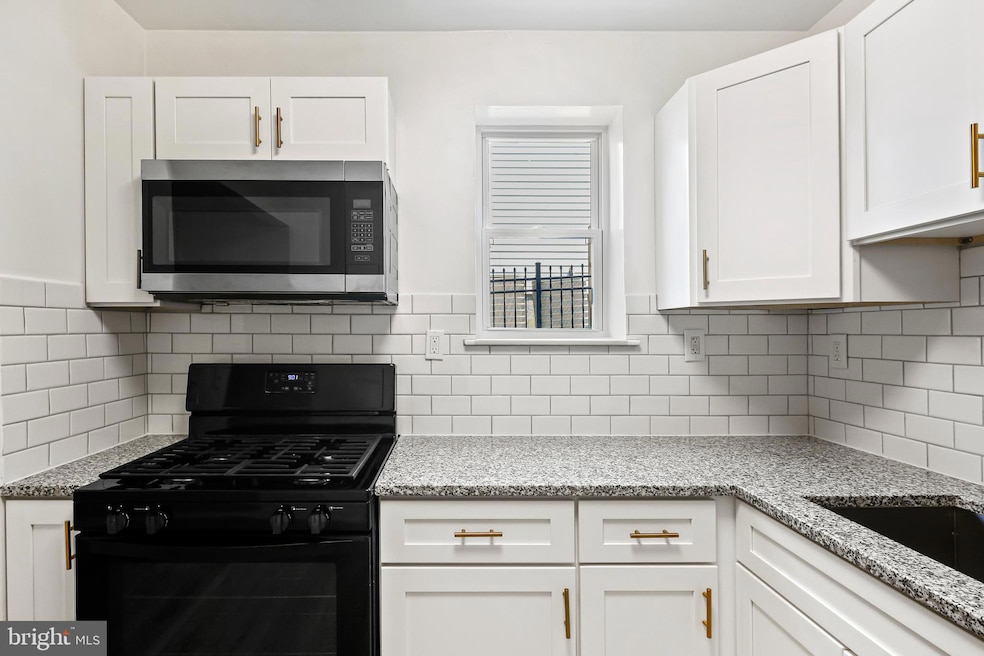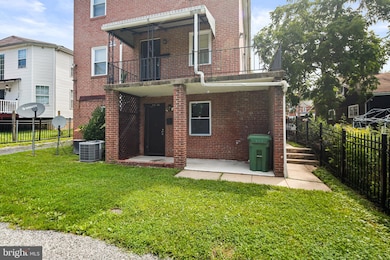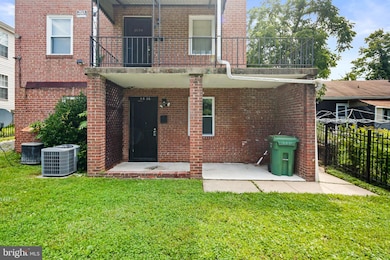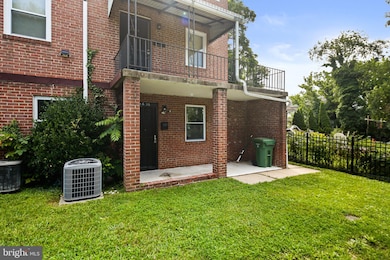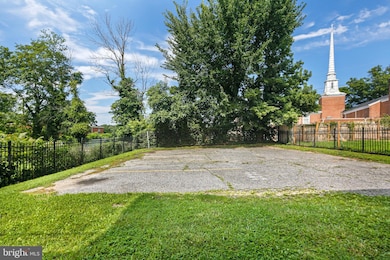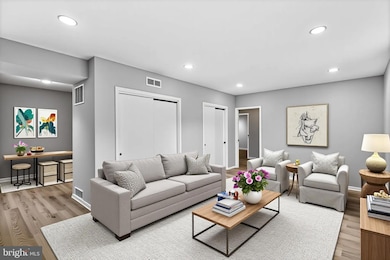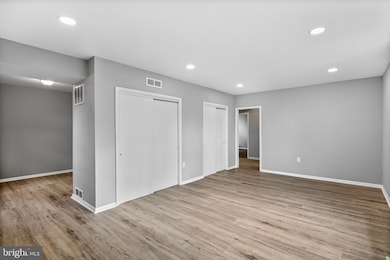5636 Purdue Ave Baltimore, MD 21239
Woodbourne Heights NeighborhoodHighlights
- Federal Architecture
- Luxury Vinyl Plank Tile Flooring
- Ceiling Fan
- No Interior Steps
- Central Heating and Cooling System
About This Home
Beautifully updated main level apartment featuring 2 bedrooms and 1 full bath spaced over 1200 sq ft. Upon entering your garden level home you'll walk into the family room. It is bright with multiple windows and recessed lighting and freshly painted with brand new luxury vinyl flooring. The dining room is off to your left and flows into a gorgeous kitchen. The kitchen offers brand new soft close cabinetry in a painted white finish accented with gold sink fixtures. The granite counters shine from the huge window next to the gas range. Both bedrooms are newly carpeted and have ceiling fans. The shared bath sparkles with all new ceramic and vanity. The apartment offers a shared washer and dryer in the storage space along with a locked private storage closet for any extra things you may want to store. Enjoy a great location close to local hospitals and colleges. Commute easily off Northern Parkway to all downtown locations or zip on Rt 83 and be on the 695 Beltway within minutes. Vouchers welcome. Available Dec 1.
Condo Details
Home Type
- Condominium
Year Built
- Built in 1960
Home Design
- Federal Architecture
- Entry on the 1st floor
- Brick Exterior Construction
Interior Spaces
- 1,225 Sq Ft Home
- Property has 1 Level
- Ceiling Fan
- Laundry on lower level
Kitchen
- Gas Oven or Range
- Built-In Microwave
Flooring
- Carpet
- Luxury Vinyl Plank Tile
Bedrooms and Bathrooms
- 2 Main Level Bedrooms
- 1 Full Bathroom
Parking
- 1 Open Parking Space
- 1 Parking Space
- Parking Lot
- Off-Street Parking
Accessible Home Design
- No Interior Steps
- Level Entry For Accessibility
Utilities
- Central Heating and Cooling System
- Natural Gas Water Heater
Listing and Financial Details
- Residential Lease
- Security Deposit $1,500
- Tenant pays for water, all utilities
- No Smoking Allowed
- 12-Month Min and 24-Month Max Lease Term
- Available 12/1/25
- $60 Application Fee
- Assessor Parcel Number 0327105260 004
Community Details
Overview
- Low-Rise Condominium
- Woodbourne Heights Subdivision
Amenities
- Laundry Facilities
Pet Policy
- Pets allowed on a case-by-case basis
- $50 Monthly Pet Rent
Map
Property History
| Date | Event | Price | List to Sale | Price per Sq Ft |
|---|---|---|---|---|
| 11/11/2025 11/11/25 | For Rent | $1,500 | +7.1% | -- |
| 09/16/2023 09/16/23 | Rented | $1,400 | 0.0% | -- |
| 09/12/2023 09/12/23 | Under Contract | -- | -- | -- |
| 08/10/2023 08/10/23 | Price Changed | $1,400 | -3.4% | $1 / Sq Ft |
| 07/07/2023 07/07/23 | For Rent | $1,450 | -- | -- |
Source: Bright MLS
MLS Number: MDBA2190396
- 1402 Woodbourne Ave
- 1062 Cameron Rd
- 5701 The Alameda
- 1025 Witherspoon Rd
- 1014 Upnor Rd
- 5716 Leith Walk
- 1231 Sheridan Ave
- 5626 Midwood Ave
- 1027 Evesham Ave
- 1101 Woodbourne Ave
- 1049 Reverdy Rd
- 916 E Belvedere Ave
- 5306 Kenilworth Ave
- 5907 Leith Walk
- 1126 Gleneagle Rd
- 1322 Kitmore Rd
- 830 Saint Dunstans Rd
- 912 Evesham Ave
- 5911 Glenkirk Rd
- 1010 Reverdy Rd
- 5635-5661 Purdue Ave
- 5664 Woodmont Ave
- 1058 Upnor Rd
- 5602 Northwood Dr
- 5200 Loch Raven Blvd
- 1203 Ramblewood Rd
- 1008 Tunbridge Rd
- 5626 Midwood Ave
- 1101 1/2 Ramblewood Rd
- 5636 Midwood Ave Unit 1
- 1049 Reverdy Rd
- 1121 Gleneagle Rd Unit 1
- 5504 Midwood Ave Unit 2
- 1106 Gleneagle Rd Unit 2
- 1100 Gleneagle Rd
- 1275 Kitmore Rd
- 1650-1660 Belvedere Ave
- 820 Bradhurst Rd
- 5218 Ivanhoe Ave
- 1260 Rossiter Ave
