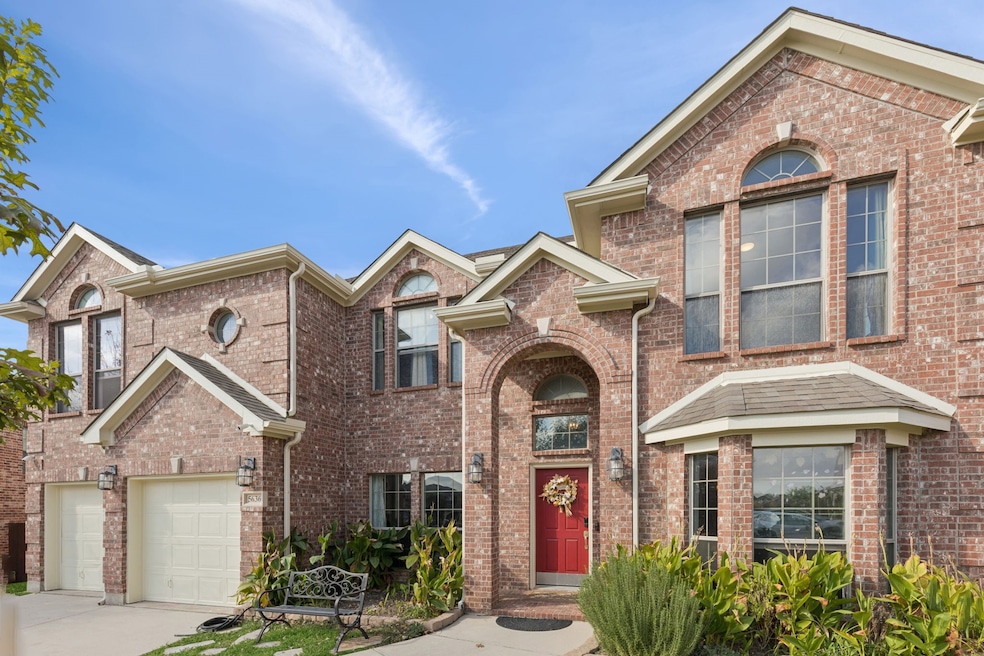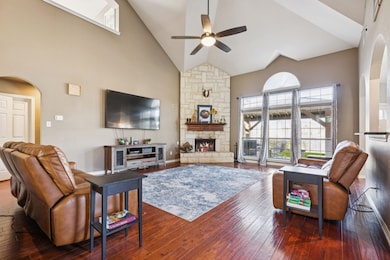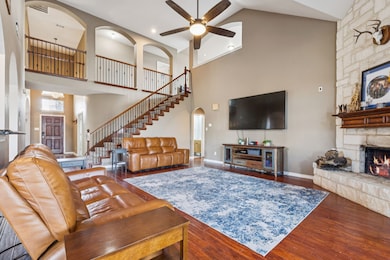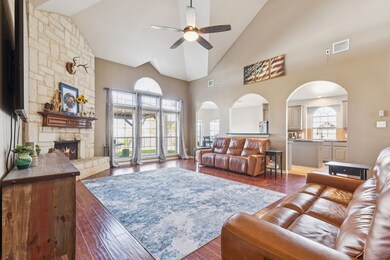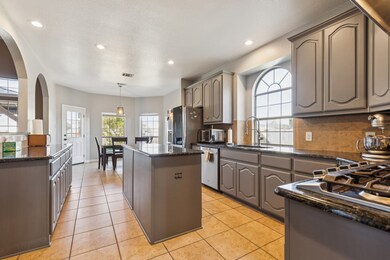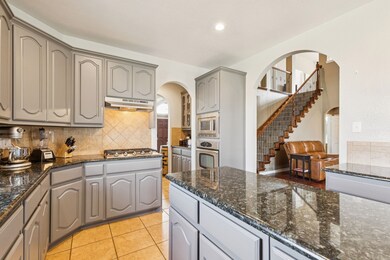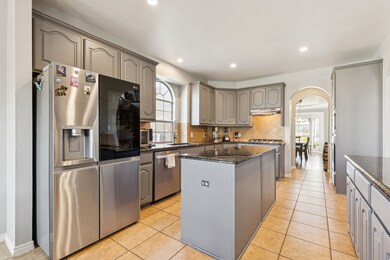5636 Wills Creek Ln Fort Worth, TX 76179
Marine Creek NeighborhoodEstimated payment $3,913/month
Highlights
- 0.38 Acre Lot
- Wood Flooring
- Bay Window
- Chisholm Trail High School Rated A-
- 2 Car Attached Garage
- Laundry Room
About This Home
Welcome to 5636 Wills Creek, a spacious and well-appointed residence offering exceptional comfort, thoughtful upgrades, and generous living areas throughout its 3,654 square feet. Built in 2009 and set within the desirable Marine Creek Ranch community, this home combines an open floor plan with abundant natural light and purposeful design, creating an ideal environment for daily living or hosting guests. The main level features a welcoming living area that flows easily into the dining room and eat-in kitchen, providing ample room for gatherings and seamless movement between spaces. A dedicated home office offers a quiet, spacious setting for work or creative projects, while the private primary suite is thoughtfully positioned away from the secondary bedrooms for enhanced comfort. The primary closet includes custom built-in drawers that maximize storage and organization. Upstairs, you’ll find a large landing that serves as a flexible retreat, along with a game room and media room that expand your options for entertainment. The updated upstairs bathroom showcases new shower tile, adding a fresh modern touch. Additional enhancements include a custom vanity in the half bath, custom laundry room cabinetry, fresh exterior paint and trim, and newly designed flower beds that elevate curb appeal. Outdoors, the expansive lot offers a panoramic backyard with abundant room for recreation, gardening, or designing your dream outdoor space. The surrounding community provides convenient access to nearby parks, walking paths, and local shopping, enhancing everyday ease. Its location also offers excellent connectivity to major roadways, making commutes efficient and stress-free. With highly regarded schools and a sought-after setting, 5636 Wills Creek delivers convenience, versatility, and exceptional livability—truly a place to make your own. Bundled service pricing available for buyers. Connect with the listing agent for details.
Listing Agent
Julieanne Jones
Redfin Corporation Brokerage Phone: 817-783-4605 License #0600601 Listed on: 11/21/2025

Home Details
Home Type
- Single Family
Est. Annual Taxes
- $11,748
Year Built
- Built in 2009
Lot Details
- 0.38 Acre Lot
HOA Fees
- $35 Monthly HOA Fees
Parking
- 2 Car Attached Garage
- Single Garage Door
- Garage Door Opener
Home Design
- Slab Foundation
- Composition Roof
Interior Spaces
- 3,654 Sq Ft Home
- 2-Story Property
- Wood Burning Fireplace
- Stone Fireplace
- Gas Fireplace
- Bay Window
- Laundry Room
Kitchen
- Electric Oven
- Gas Cooktop
- Microwave
- Dishwasher
- Kitchen Island
Flooring
- Wood
- Laminate
- Tile
Bedrooms and Bathrooms
- 4 Bedrooms
Home Security
- Carbon Monoxide Detectors
- Fire and Smoke Detector
Schools
- Dozier Elementary School
- Chisholm Trail High School
Utilities
- Gas Water Heater
- Water Purifier
Community Details
- Association fees include management, ground maintenance
- Legacy Southwest Property Management Association
- Marine Creek Ranch Add Subdivision
Listing and Financial Details
- Legal Lot and Block 23 / W
- Assessor Parcel Number 41430808
Map
Home Values in the Area
Average Home Value in this Area
Tax History
| Year | Tax Paid | Tax Assessment Tax Assessment Total Assessment is a certain percentage of the fair market value that is determined by local assessors to be the total taxable value of land and additions on the property. | Land | Improvement |
|---|---|---|---|---|
| 2025 | $9,487 | $480,011 | $100,000 | $380,011 |
| 2024 | $9,487 | $484,011 | $100,000 | $384,011 |
| 2023 | $12,434 | $508,000 | $75,000 | $433,000 |
| 2022 | $11,441 | $435,925 | $75,000 | $360,925 |
| 2021 | $10,811 | $377,848 | $75,000 | $302,848 |
| 2020 | $10,142 | $351,802 | $75,000 | $276,802 |
| 2019 | $9,971 | $339,287 | $75,000 | $264,287 |
| 2018 | $8,734 | $327,807 | $75,000 | $252,807 |
| 2017 | $9,413 | $329,433 | $40,000 | $289,433 |
| 2016 | $8,557 | $307,460 | $40,000 | $267,460 |
| 2015 | $6,524 | $263,732 | $40,000 | $223,732 |
| 2014 | $6,524 | $234,100 | $38,000 | $196,100 |
Property History
| Date | Event | Price | List to Sale | Price per Sq Ft | Prior Sale |
|---|---|---|---|---|---|
| 11/21/2025 11/21/25 | For Sale | $549,000 | +10.9% | $150 / Sq Ft | |
| 02/09/2022 02/09/22 | Sold | -- | -- | -- | View Prior Sale |
| 12/27/2021 12/27/21 | For Sale | $494,900 | 0.0% | $135 / Sq Ft | |
| 12/25/2021 12/25/21 | Pending | -- | -- | -- | |
| 12/22/2021 12/22/21 | Off Market | -- | -- | -- | |
| 12/17/2021 12/17/21 | For Sale | $494,900 | -- | $135 / Sq Ft |
Purchase History
| Date | Type | Sale Price | Title Company |
|---|---|---|---|
| Warranty Deed | -- | New Title Company Name | |
| Special Warranty Deed | -- | Capital Title Of Texas Llc | |
| Special Warranty Deed | -- | Capital Title Of Texas Llc |
Mortgage History
| Date | Status | Loan Amount | Loan Type |
|---|---|---|---|
| Previous Owner | $222,350 | FHA |
Source: North Texas Real Estate Information Systems (NTREIS)
MLS Number: 21112863
APN: 41430808
- 5721 Diamond Valley Dr
- 5729 Diamond Valley Dr
- 5717 Spirit Lake Dr
- Remington 2F (w/media) Plan at Marine Creek Ranch
- Brittany 40 2F Plan at Marine Creek Ranch
- Maverick 2F (w/Media) Plan at Marine Creek Ranch
- Princeton FSW Plan at Marine Creek Ranch
- Reagan Select F Plan at Marine Creek Ranch
- Inwood F Plan at Marine Creek Ranch
- Mockingbird F Plan at Marine Creek Ranch
- Ford Select F Plan at Marine Creek Ranch
- Caroline 2F Plan at Marine Creek Ranch
- Woodford F Plan at Marine Creek Ranch
- Carter Select F Plan at Marine Creek Ranch
- Coventry 2F Plan at Marine Creek Ranch
- Roosevelt Select F Plan at Marine Creek Ranch
- Edgewater F Plan at Marine Creek Ranch
- Boston 2F (w/Media) Plan at Marine Creek Ranch
- Madison Select 2F Plan at Marine Creek Ranch
- Stonehaven 2F Plan at Marine Creek Ranch
- 6036 Warden Lk Trail
- 6121 Paddlefish Dr
- 5709 Broad Bay Ln
- 5644 Salt Springs Dr
- 5725 Broad Bay Ln
- 6132 Shad Dr
- 5241 Markham Ferry Dr
- 6100 Perch Dr
- 5901 Westgate Dr
- 5757 Broad Bay Ln
- 5705 Piedra Dr
- 5800 Pearl Oyster Ln
- 6301 Glen Knoll Dr
- 6329 Glen Knoll Dr
- 6366 Twilight Cir
- 5521 Paloma Ct
- 6324 Maritime St
- 6412 Woodcreek Trail
- 6117 Pathfinder Trail
- 6325 Verdon Gorge Dr
