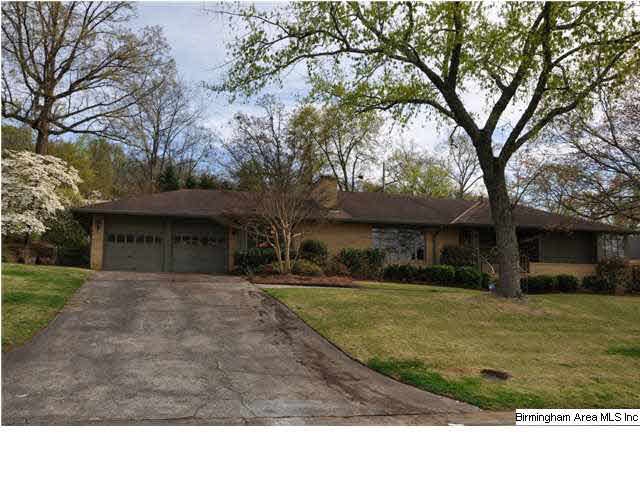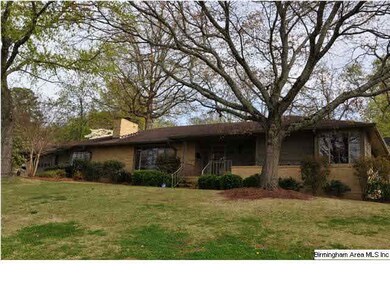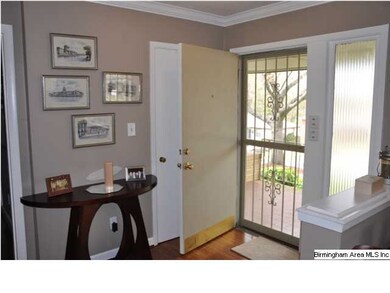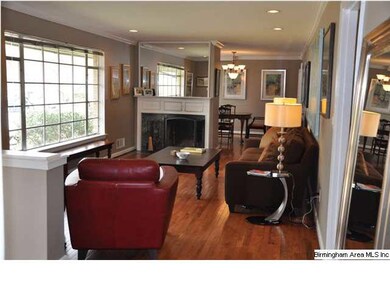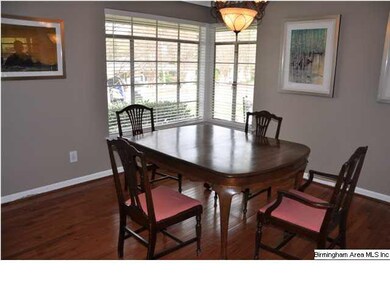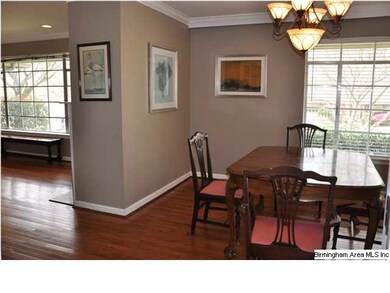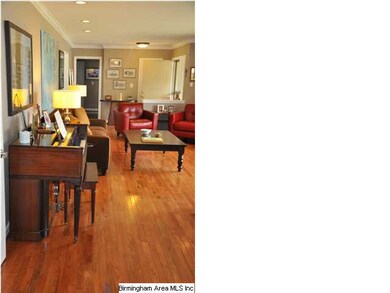
5637 10th Ave S Birmingham, AL 35222
Crestwood South NeighborhoodHighlights
- Wood Flooring
- Den
- Stainless Steel Appliances
- Stone Countertops
- Covered Patio or Porch
- Fenced Yard
About This Home
As of December 2016Great house with curb appeal on one of the most desired streets in Crestwood. Updated kitchen with stone countertops and tile floor. Hardwoods and tile throughout. Fabulous fenced and large back yard for perfect entertaining with covered patio. Main level 2 car garage. Wood paneled walls in den. Lots of large windows including 3 corner windows add to the character of this home.
Last Agent to Sell the Property
Jason Coy Turner
RealtySouth-MB-Cahaba Rd License #100228 Listed on: 04/06/2014

Home Details
Home Type
- Single Family
Est. Annual Taxes
- $2,757
Year Built
- 1953
Lot Details
- Fenced Yard
- Interior Lot
- Few Trees
Parking
- 2 Car Garage
- Garage on Main Level
- Front Facing Garage
Home Design
- Slab Foundation
Interior Spaces
- 1,779 Sq Ft Home
- 1-Story Property
- Crown Molding
- Ceiling Fan
- Brick Fireplace
- Window Treatments
- French Doors
- Living Room with Fireplace
- Dining Room
- Den
Kitchen
- Breakfast Bar
- Stove
- Dishwasher
- Stainless Steel Appliances
- Stone Countertops
Flooring
- Wood
- Carpet
- Tile
Bedrooms and Bathrooms
- 3 Bedrooms
- 2 Full Bathrooms
- Split Vanities
- Bathtub and Shower Combination in Primary Bathroom
- Linen Closet In Bathroom
Laundry
- Laundry Room
- Laundry on main level
Home Security
- Home Security System
- Storm Doors
Outdoor Features
- Covered Patio or Porch
Utilities
- Central Air
- Heating System Uses Gas
- Electric Water Heater
Listing and Financial Details
- Assessor Parcel Number 23-28-1-025-001.00000
Ownership History
Purchase Details
Home Financials for this Owner
Home Financials are based on the most recent Mortgage that was taken out on this home.Purchase Details
Home Financials for this Owner
Home Financials are based on the most recent Mortgage that was taken out on this home.Purchase Details
Home Financials for this Owner
Home Financials are based on the most recent Mortgage that was taken out on this home.Purchase Details
Home Financials for this Owner
Home Financials are based on the most recent Mortgage that was taken out on this home.Purchase Details
Home Financials for this Owner
Home Financials are based on the most recent Mortgage that was taken out on this home.Purchase Details
Similar Homes in the area
Home Values in the Area
Average Home Value in this Area
Purchase History
| Date | Type | Sale Price | Title Company |
|---|---|---|---|
| Warranty Deed | $349,900 | -- | |
| Warranty Deed | $302,450 | -- | |
| Warranty Deed | $255,000 | -- | |
| Warranty Deed | $246,000 | None Available | |
| Warranty Deed | $144,900 | -- | |
| Warranty Deed | $126,000 | -- |
Mortgage History
| Date | Status | Loan Amount | Loan Type |
|---|---|---|---|
| Open | $280,000 | New Conventional | |
| Closed | $45,000 | New Conventional | |
| Closed | $279,920 | New Conventional | |
| Previous Owner | $243,000 | Stand Alone Refi Refinance Of Original Loan | |
| Previous Owner | $229,500 | New Conventional | |
| Previous Owner | $252,696 | FHA | |
| Previous Owner | $246,000 | Purchase Money Mortgage | |
| Previous Owner | $18,000 | Credit Line Revolving | |
| Previous Owner | $144,000 | Unknown | |
| Previous Owner | $142,661 | FHA | |
| Previous Owner | $26,813 | Unknown |
Property History
| Date | Event | Price | Change | Sq Ft Price |
|---|---|---|---|---|
| 12/01/2016 12/01/16 | Sold | $302,450 | -2.1% | $170 / Sq Ft |
| 10/23/2016 10/23/16 | Pending | -- | -- | -- |
| 10/20/2016 10/20/16 | For Sale | $309,000 | +21.2% | $174 / Sq Ft |
| 05/27/2014 05/27/14 | Sold | $255,000 | -1.5% | $143 / Sq Ft |
| 04/16/2014 04/16/14 | Pending | -- | -- | -- |
| 04/06/2014 04/06/14 | For Sale | $259,000 | -- | $146 / Sq Ft |
Tax History Compared to Growth
Tax History
| Year | Tax Paid | Tax Assessment Tax Assessment Total Assessment is a certain percentage of the fair market value that is determined by local assessors to be the total taxable value of land and additions on the property. | Land | Improvement |
|---|---|---|---|---|
| 2024 | $2,757 | $39,020 | -- | -- |
| 2022 | $2,548 | $36,130 | $14,800 | $21,330 |
| 2021 | $2,271 | $32,310 | $14,800 | $17,510 |
| 2020 | $2,198 | $31,300 | $14,800 | $16,500 |
| 2019 | $2,022 | $28,880 | $0 | $0 |
| 2018 | $1,944 | $27,800 | $0 | $0 |
| 2017 | $1,520 | $21,960 | $0 | $0 |
| 2016 | $1,645 | $23,680 | $0 | $0 |
| 2015 | $1,520 | $21,960 | $0 | $0 |
| 2014 | $1,418 | $22,200 | $0 | $0 |
| 2013 | $1,418 | $21,360 | $0 | $0 |
Agents Affiliated with this Home
-
Doug Klick

Seller's Agent in 2016
Doug Klick
ARC Realty Mountain Brook
(205) 201-8929
9 in this area
101 Total Sales
-
Brad Clement

Buyer's Agent in 2016
Brad Clement
ARC Realty Vestavia-Liberty Pk
(205) 410-3735
91 Total Sales
-
J
Seller's Agent in 2014
Jason Coy Turner
RealtySouth
-
Jeff Richardson

Buyer's Agent in 2014
Jeff Richardson
RealtySouth
(205) 879-6330
14 in this area
121 Total Sales
Map
Source: Greater Alabama MLS
MLS Number: 593134
APN: 23-00-28-1-025-001.000
- 5724 11th Ave S Unit 38
- 5728 11th Ave S Unit 37
- 5812 Southcrest Rd
- 5425 10th Ct S
- 5829 Southcrest Rd
- 5226 Mountain Ridge Pkwy
- 5605 7th Ave S
- 1105 Del Ray Dr
- 5404 11th Ave S
- 5436 7th Ave S
- 5401 11th Ave S
- 5241 7th Ave S
- 1025 53rd St S
- 1037 53rd St S
- 5207 Mountain Ridge Pkwy
- 1121 53rd St S
- 609 54th St S
- 1036 53rd St S
- 1101 Sunset Blvd
- 5829 6th Ave S
