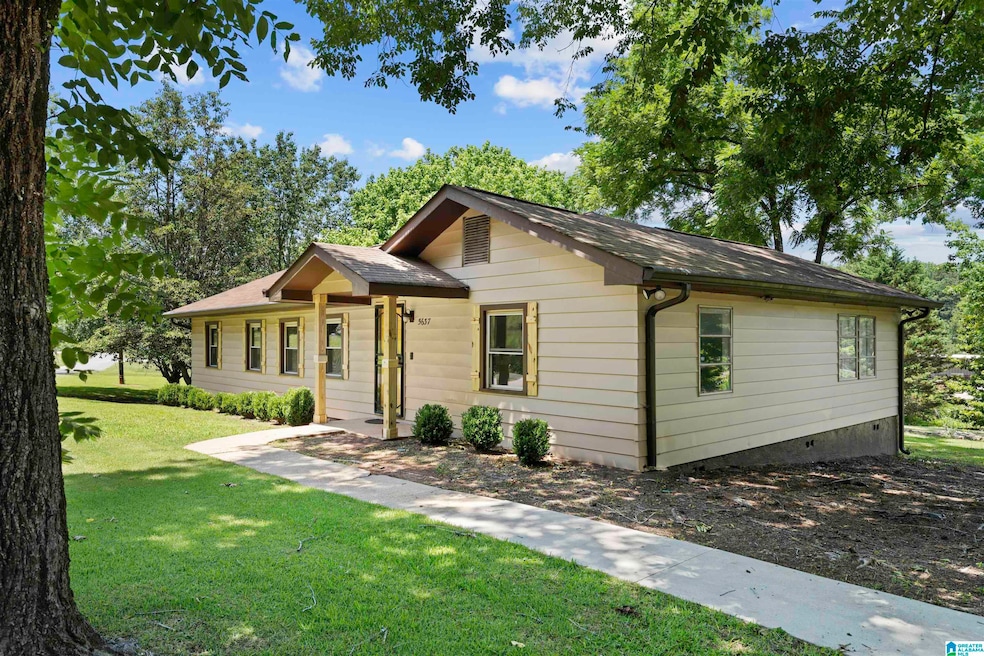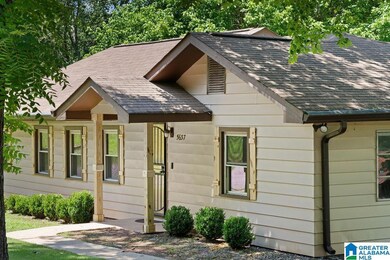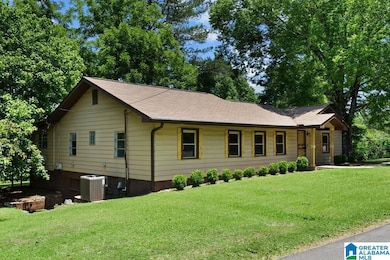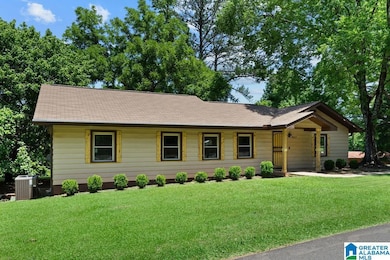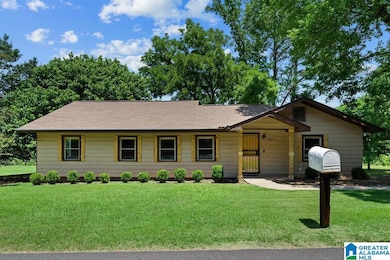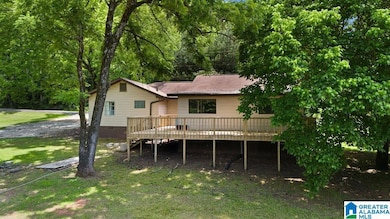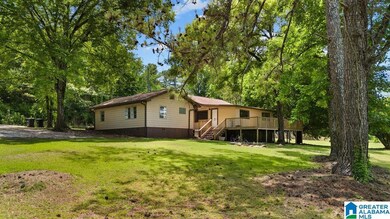5637 Myron Clark Rd Mc Calla, AL 35111
Estimated payment $1,451/month
About This Home
Zoned C-1 with endless potential! This 2.8-acre property offers both residential and commercial opportunities. The main building features 4 private offices/bedrooms, 2 baths, a spacious kitchen with abundant cabinetry, and two versatile living areas—perfect for a dining room or conference space. Enjoy modern convenience with a full security system, video surveillance, and Cat6 wiring in every room for high-speed internet. Outside, you’ll find a nearly 1,500 sq. ft. barn plus a 40' shipping container for storage or creative use. Located just 2 miles from I-20/59 Exit 104 and I-459 Exit 1, you’re perfectly situated between Birmingham and Tuscaloosa, close to the railroad depot and new hospital. A must-see property with room to grow! (Seller is a licensed real estate agent.)
Home Details
Home Type
- Single Family
Est. Annual Taxes
- $1,592
Year Built
- Built in 1937
Interior Spaces
- Recessed Lighting
- Unfinished Basement
Laundry
- Laundry on main level
- Washer and Electric Dryer Hookup
Additional Features
- Barn
- Electric Water Heater
Community Details
- $23 Other Monthly Fees
Map
Home Values in the Area
Average Home Value in this Area
Tax History
| Year | Tax Paid | Tax Assessment Tax Assessment Total Assessment is a certain percentage of the fair market value that is determined by local assessors to be the total taxable value of land and additions on the property. | Land | Improvement |
|---|---|---|---|---|
| 2024 | $1,592 | $32,940 | -- | -- |
| 2022 | $1,465 | $29,400 | $7,660 | $21,740 |
| 2021 | $1,262 | $25,180 | $7,660 | $17,520 |
| 2020 | $1,568 | $24,080 | $7,660 | $16,420 |
| 2019 | $1,206 | $24,080 | $0 | $0 |
| 2018 | $1,080 | $21,560 | $0 | $0 |
| 2017 | $1,054 | $21,040 | $0 | $0 |
| 2016 | $1,109 | $22,140 | $0 | $0 |
| 2015 | $1,109 | $22,140 | $0 | $0 |
| 2014 | $1,096 | $21,340 | $0 | $0 |
| 2013 | $1,096 | $21,880 | $0 | $0 |
Property History
| Date | Event | Price | List to Sale | Price per Sq Ft | Prior Sale |
|---|---|---|---|---|---|
| 10/22/2025 10/22/25 | Pending | -- | -- | -- | |
| 10/10/2025 10/10/25 | Price Changed | $250,000 | -3.8% | $125 / Sq Ft | |
| 07/21/2025 07/21/25 | For Sale | $260,000 | +147.6% | $130 / Sq Ft | |
| 07/27/2016 07/27/16 | Sold | $105,000 | -22.2% | $53 / Sq Ft | View Prior Sale |
| 07/06/2016 07/06/16 | Pending | -- | -- | -- | |
| 04/21/2016 04/21/16 | For Sale | $134,900 | -- | $67 / Sq Ft |
Purchase History
| Date | Type | Sale Price | Title Company |
|---|---|---|---|
| Warranty Deed | $105,000 | -- |
Mortgage History
| Date | Status | Loan Amount | Loan Type |
|---|---|---|---|
| Open | $94,500 | Commercial |
Source: Greater Alabama MLS
MLS Number: 21425746
APN: 37-00-35-4-000-009.002
- Lot 2 Myron Clark Rd Unit 1
- 5901 Old Huntsville Rd
- 5628 Rock Mountain Lake Rd
- 6024 McWaine Dr
- 1012 Flint Hill Rd
- 5811 Charles Hamilton Rd
- 1022 Flint Hill Rd
- 6053 Mayfield Rd
- 5528 Headwinds Ln
- 5396 Tailwinds Dr
- 6471 Cheshire Cove Dr
- 5489 Headwind Ln
- 5476 Headwind Ln
- 5485 Headwind Ln
- 5496 Headwind Ln
- 5484 Headwind Ln
- 5493 Headwinds Ln
- 6447 Cheshire Cove Dr
- 5492 Headwinds Ln
- 2531 Forest Ln
