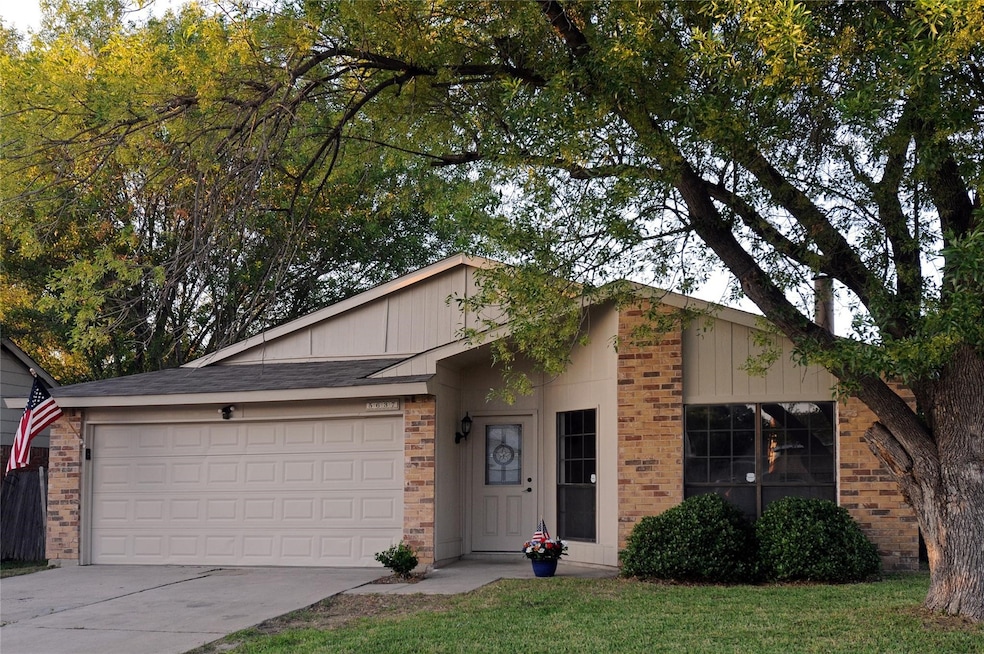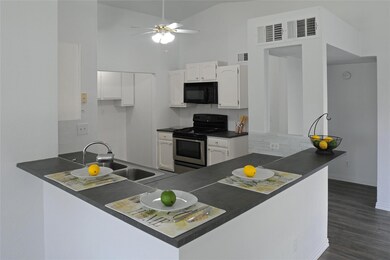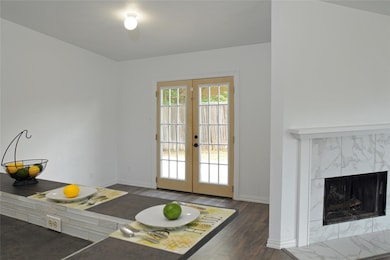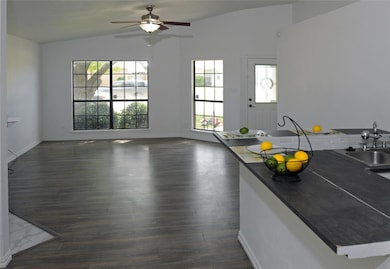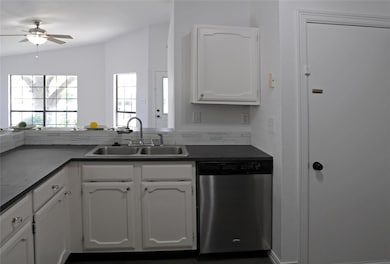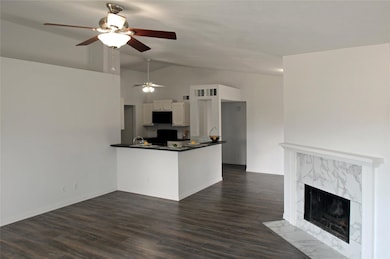5637 Powers St the Colony, TX 75056
Highlights
- Traditional Architecture
- 2 Car Attached Garage
- Ceramic Tile Flooring
- B B Owen Elementary School Rated A
- Interior Lot
- 1-Story Property
About This Home
Updated cozy 3-bedroom 2-full bath one-story home close to Lake Lewisville. New AC with energy efficient heat pump. Laminate wood floors throughout with tile in primary bathroom. Living room features wood-burning fireplace and opens to the kitchen and dining areas. Master has window seat and vanity outside of bathroom. Conveniently located near SH-121 and down the street from a city hike and bike trail. Close to The Colony Aquatic Park and Fire Station. Only 3 miles from Eastvale Park on Lake Lewisville. Cosmatic wall defects will be repaired.
Listing Agent
Carol Tang
Super Realty, LLC. Brokerage Phone: 469-608-1616 License #0603420 Listed on: 06/04/2025
Home Details
Home Type
- Single Family
Est. Annual Taxes
- $5,182
Year Built
- Built in 1984
Lot Details
- 6,839 Sq Ft Lot
- Wood Fence
- Interior Lot
- Few Trees
Parking
- 2 Car Attached Garage
- Multiple Garage Doors
Home Design
- Traditional Architecture
- Brick Exterior Construction
Interior Spaces
- 1,294 Sq Ft Home
- 1-Story Property
- Wood Burning Fireplace
- Fire and Smoke Detector
Kitchen
- Electric Oven
- Electric Cooktop
- Microwave
- Dishwasher
- Disposal
Flooring
- Laminate
- Ceramic Tile
Bedrooms and Bathrooms
- 3 Bedrooms
- 2 Full Bathrooms
Schools
- Owen Elementary School
- The Colony High School
Utilities
- Central Heating and Cooling System
- High Speed Internet
- Cable TV Available
Listing and Financial Details
- Residential Lease
- Property Available on 7/5/25
- Tenant pays for all utilities, grounds care, insurance, pest control
- 12 Month Lease Term
- Legal Lot and Block 10 / 155
- Assessor Parcel Number R03970
Community Details
Overview
- Colony 22 Subdivision
Pet Policy
- Pet Restriction
- Limit on the number of pets
- Pet Size Limit
- Dogs and Cats Allowed
- Breed Restrictions
Map
Source: North Texas Real Estate Information Systems (NTREIS)
MLS Number: 20953451
APN: R03970
- 5613 Woodlands Dr
- 5617 Woodlands Dr
- 5621 Woodlands Dr
- 5704 Woodlands Dr
- 5569 Ragan Dr
- 5528 King Dr
- 5549 Ragan Dr
- 5540 Rutledge Dr
- 5633 Trego St
- 5500 Slay Dr
- 5644 Overland Dr
- 5505 Rutledge Dr
- 5529 Gates Dr
- 5800 Poole Dr
- 5733 Green Hollow Ln
- 5632 Westwood Ln
- 5405 Ragan Dr
- 5605 Overland Dr
- 5723 Green Hollow Ln
- 5825 Turner St
- 5653 Powers St
- 5636 Pearce St
- 5612 Pearce St
- 5708 Perrin St
- 5541 Gates Dr
- 7005 Longo Dr
- 5401 Gibson Dr
- 5632 Westwood Ln
- 5445 Gates Dr
- 5317 Rutledge Ct
- 5614 Westwood Ln
- 5636 Norris Dr
- 5512 Squires Dr
- 6505 Matson Dr
- 2416 Haft River Rd
- 6009 Dooley Dr
- 5208 Norris Dr
- 5901 Snow Creek Dr
- 5221 Knox Dr
- 5400 Rockwood Dr
