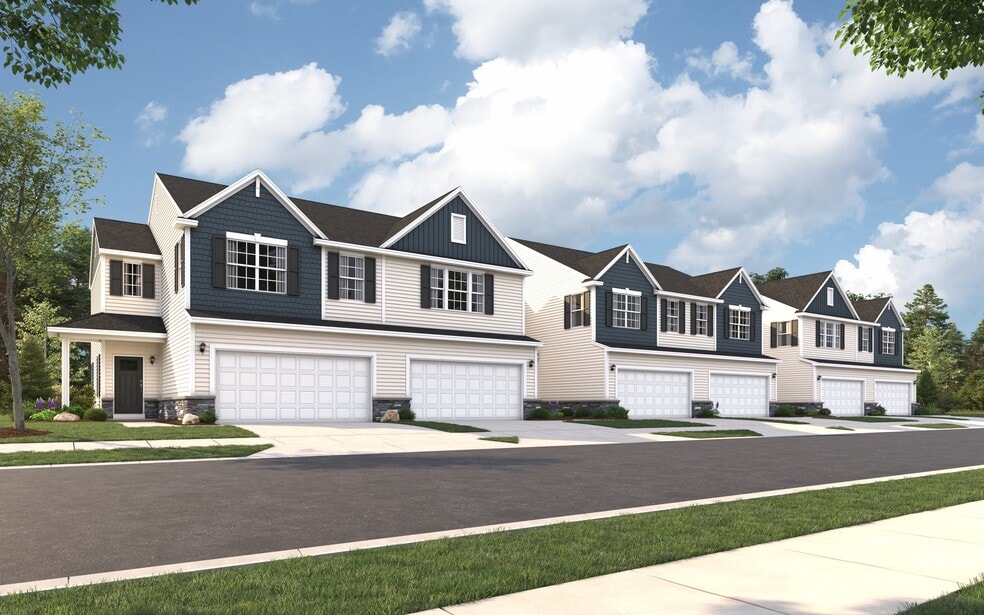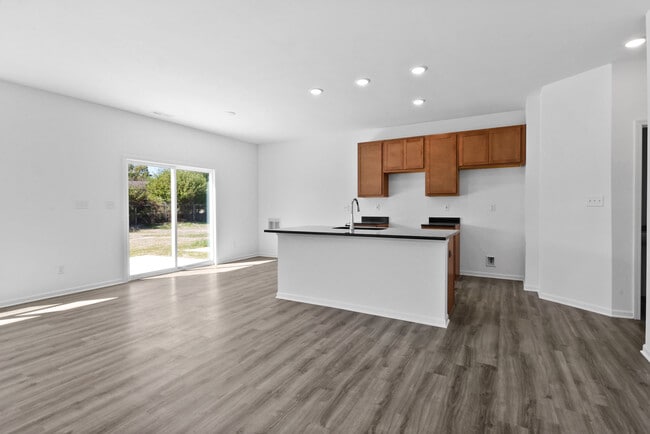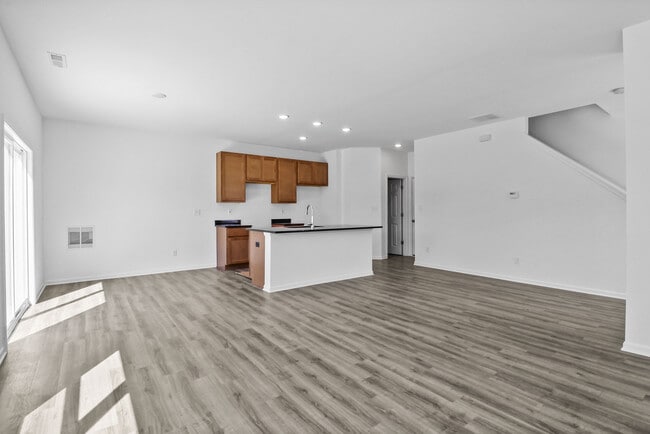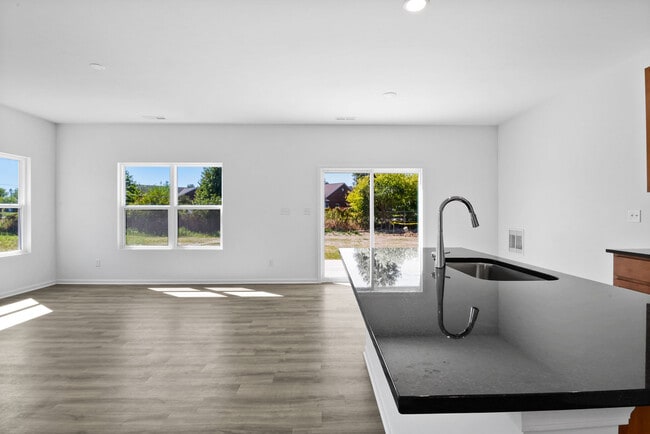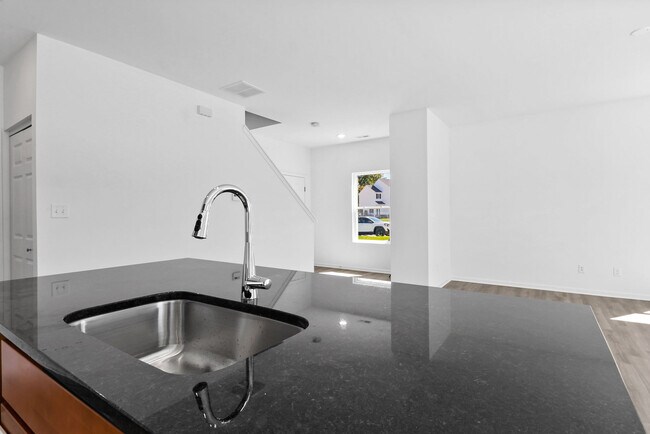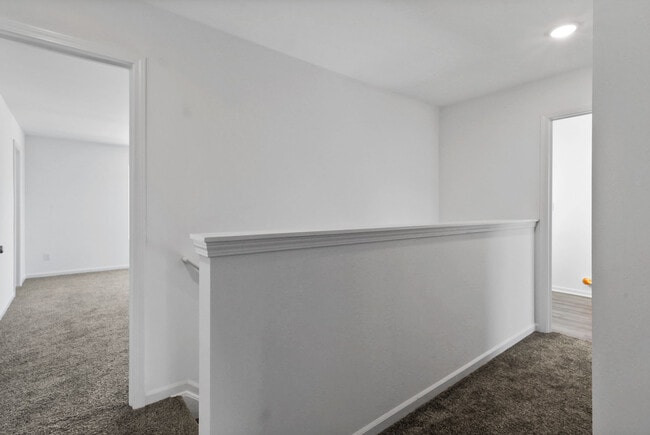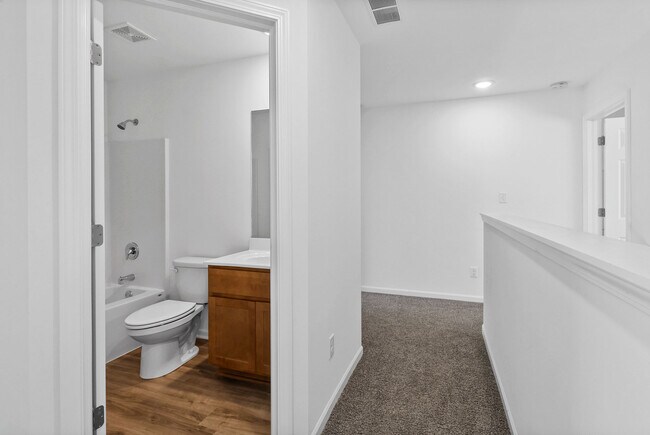
5637 Ruby Rd Lowell, IN 46356
Stone Mill - Stone Mill TownhomesEstimated payment $2,065/month
Highlights
- New Construction
- Laundry Room
- Trails
- Lowell Senior High School Rated 9+
About This Home
Welcome to the Monterey at Stone Mill, a brand-new two-story townhome in Lowell, Indiana, thoughtfully designed for comfort, convenience, and effortless style. With 3 bedrooms, 2.5 baths, a sunroom, and a smart open-concept layout, this home blends functional living with beautiful finishesperfect for todays modern lifestyle.From the moment you step inside, you'll notice the 9-foot ceilings on the main floor, creating a spacious and inviting atmosphere. The gourmet kitchen features granite countertops, a center island with the sink, and views into the dining area and great roomideal for entertaining or casual everyday living.Just off the great room, the sunroom offers a cozy retreat with abundant natural lightperfect for morning coffee or unwinding in the evening. Upstairs, the primary suite serves as your private escape, complete with a walk-in closet and en-suite bath. Two additional bedrooms and a hall bath provide comfort for family or guests, while the upstairs laundry room adds convenience to your daily routine.Outside, enjoy your private patio and low-maintenance living in a scenic community that captures the charm of small-town life with modern amenities.This home is currently under constructionand theres still time to personalize interior finishes to match your style.Photos shown are from a similar model and may reflect optional features and finishes.
Builder Incentives
Mortgage Rate Buy DownSave thousands in interest!
Sales Office
| Monday - Friday |
11:00 AM - 5:00 PM
|
| Saturday - Sunday |
12:00 PM - 5:00 PM
|
Townhouse Details
Home Type
- Townhome
Lot Details
- Minimum 1,596 Sq Ft Lot
HOA Fees
- $130 Monthly HOA Fees
Parking
- 2 Car Garage
Taxes
- 1.25% Estimated Total Tax Rate
Home Design
- New Construction
- Duplex Unit
Interior Spaces
- 2-Story Property
- Laundry Room
Bedrooms and Bathrooms
- 3 Bedrooms
Community Details
Overview
- Association fees include lawn maintenance, snow removal
Recreation
- Trails
Map
Other Move In Ready Homes in Stone Mill - Stone Mill Townhomes
About the Builder
Nearby Communities by Providence Real Estate Development

- 2 - 5 Beds
- 1 - 2.5 Baths
- 1,525+ Sq Ft
Now in pre-sale, Stone Mill Signature in Lowell, Indiana, offers a rare opportunity to build your new home from the ground upyour plan, your finishes, your way. While many builders in todays market only offer pre-selected inventory homes, Providence Homes believes your home should be as individual as you are. Choose your homesite, personalize your floor plan, and hand-select the interior features
- 5699 Onyx Ave
- 5649 Ruby Rd Unit 356-4
- 5782 Onyx Ave
- 18836 Sapphire St
- 5669 Ruby Rd Unit 356-6
- Stone Mill - Stone Mill Signature
- Stone Mill - Stone Mill Townhomes
- 18336 Alexander Ave
- 0 177th & Viant Unit NRA832955
- 18372 Alexander Ave
- 18388 Alexander Ave
- 5012 Stephen Ln
- 5057 Stephen Ln
- 5089 Stephen Ln
- 5056 Stephen Ln
- 5071 Stephen Ln
- 5062 Stephen Ln
- 111 Prairie St
- 4310-Lot 18 166th Ln
- 18348 Alexander Ave
