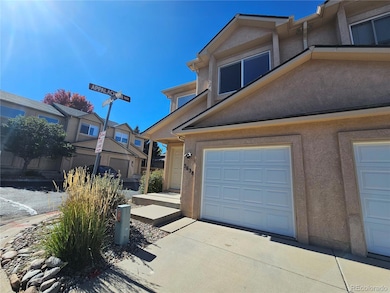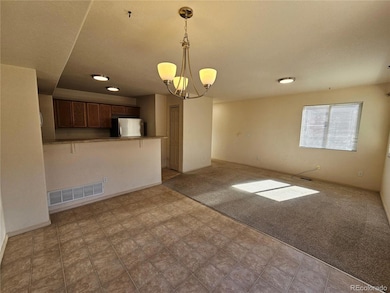5638 Appalachian View Colorado Springs, CO 80918
Pulpit Rock NeighborhoodHighlights
- 1 Fireplace
- Central Air
- Dogs Allowed
- 1 Car Attached Garage
About This Home
Spacious 3-bedroom, 4-bathroom townhome with attached 1-car garage available for rent in the desirable 80918 area of Colorado Springs. This multi-level home features an open main floor with kitchen, dining, and living areas that flow together, making it easy to relax or entertain. The primary bedroom includes a private en-suite bathroom, while the two additional bedrooms share full bathrooms located nearby. A half bath on the main level adds extra convenience for guests. The attached garage provides secure parking and additional storage, with guest parking available in the community. Located close to shopping, restaurants, parks, and local schools, this home offers easy access to everything you need. Ideal for roommates, families, or professionals. Available now—contact us to schedule a showing! This home also has a large basement that can be used as a fourth non conforming bedroom or extra living space. CATS & DOGS NEGOTIABLE!!
COLORADO HB23-1099 DISCLOSURE: PROSPECTIVE TENANTS HAVE THE RIGHT TO PROVIDE TO D&L REALTY, LLC DBA KELLER WILLIAMS PARTNERS REALTY A PORTABLE TENANT SCREENING REPORT THAT IS NOT MORE THAN 30 DAYS OLD, AS DEFINED IN SECTION § 38-12-902 (2.5), COLORADO REVISED STATUTES; AND IF THE PROSPECTIVE TENANT PROVIDES D&L REALTY, LLC WITH A PORTABLE TENANT SCREENING REPORT, D&L REALTY, LLC IS PROHIBITED FROM: 1) CHARGING THE PROSPECTIVE TENANT A RENTAL APPLICATION FEE OR 2) CHARGING THE PROSPECTIVE TENANT A FEE FOR THE LANDLORD TO ACCESS OR USE THE PORTABLE TENANT SCREENING REPORT.
While D&L Realty does accept compliant portable screening reports as defined by HB23-1099, which would result in an application fee refund, we do still require that all tenants complete our application. If a compliant portable report is provided and e-mailed to freemanpropmgmt@gmail.com, we will issue an application fee refund after submittal of your application.
Listing Agent
Keller Williams Partners Realty Brokerage Email: freemanpropmgmt@gmail.com,719-955-1991 License #40041985 Listed on: 10/27/2025

Townhouse Details
Home Type
- Townhome
Year Built
- 2002
Parking
- 1 Car Attached Garage
Interior Spaces
- 1,760 Sq Ft Home
- 3-Story Property
- 1 Fireplace
- Finished Basement
Bedrooms and Bathrooms
- 3 Bedrooms
Schools
- Audubon Elementary School
- Sabin Middle School
- Doherty High School
Additional Features
- 1 Common Wall
- Central Air
Listing and Financial Details
- Security Deposit $1,995
- Property Available on 10/27/25
- Exclusions: NA
- 12 Month Lease Term
- $50 Application Fee
Community Details
Overview
- University Village Subdivision
Pet Policy
- Pet Deposit $300
- $35 Monthly Pet Rent
- Dogs Allowed
Map
Source: REcolorado®
MLS Number: 2134022
- 5925 - 5943 University Village View
- 1858 Erin Loop
- 1860 Erin Loop
- 2061 - 2091 Furman Point
- 5555 Denmark Ct
- 1920 Erin Loop
- 5502 Mansfield Ct
- 1918 Erin Loop
- 1926 Erin Loop
- 1928 Erin Loop
- 1914 Erin Loop
- 1930 Erin Loop
- 1932 Erin Loop
- 1934 Erin Loop
- 1936 Erin Loop
- 5810 Spurwood Ct
- 5505 Mansfield Ct
- 5811 Spurwood Ct
- 5536 Sonnet Heights
- 1968 Erin Loop
- 2232 Golden Gate Grove
- 5270 Picket Dr
- 5585 Escondido Dr
- 6236-6292 Twin Oaks Dr
- 1510-1690 Dublin Blvd
- 2750 Vickers Dr
- 5660 Library Ln
- 2453 Garden Way
- 4675 Alta Point Point
- 4815 Garden Ranch Ln
- 6659 Gambol Quail Dr E
- 6245 Lange Dr
- 4770 Nightingale Dr
- 3135 Vickers Dr
- 5855 Corporate Dr
- 2864 Dublin Blvd
- 5034 El Camino Dr Unit 36
- 2228 Palm Dr
- 4975 El Camino Dr
- 2129 Troy Ct Unit 2129






