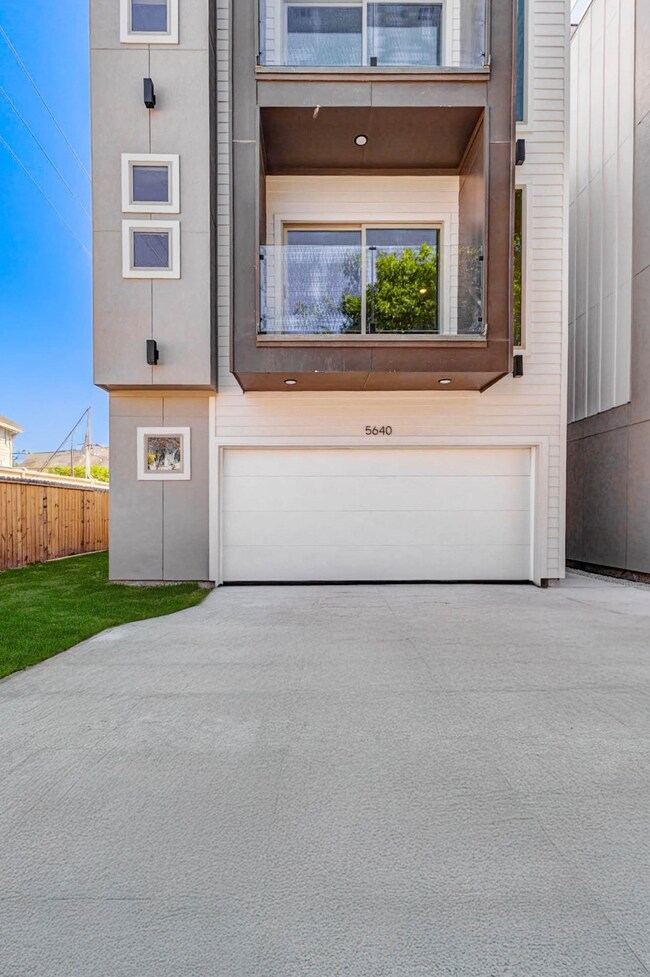5638 Dolores St Houston, TX 77057
Mid West Neighborhood
3
Beds
3.5
Baths
2,144
Sq Ft
1,841
Sq Ft Lot
Highlights
- Guest House
- New Construction
- Contemporary Architecture
- School at St. George Place Rated A-
- Deck
- Wood Flooring
About This Home
Sophistication meets modern design in this impeccably crafted 4-story townhouse. It features 3 spacious bedrooms and 3.5 bathrooms, blending functionality with contemporary style. The open-concept living area includes a chef-style kitchen with sleek finishes and floor-to-ceiling windows that bring in abundant natural light. Clean architectural lines, refined finishes, and a calm color palette contribute to the home’s elegant atmosphere. The private rooftop terrace offers space for an outdoor kitchen and grill, providing an additional area for relaxation or entertaining with city views.
Home Details
Home Type
- Single Family
Year Built
- Built in 2025 | New Construction
Lot Details
- 1,841 Sq Ft Lot
- Fenced Yard
Parking
- 2 Car Attached Garage
- Garage Door Opener
Home Design
- Contemporary Architecture
Interior Spaces
- 2,144 Sq Ft Home
- 4-Story Property
- Wet Bar
- Dry Bar
- Ceiling Fan
- Insulated Doors
- Entrance Foyer
- Family Room Off Kitchen
- Combination Dining and Living Room
- Utility Room
- Attic Fan
- Fire and Smoke Detector
Kitchen
- Walk-In Pantry
- Electric Oven
- Gas Cooktop
- Microwave
- Dishwasher
- Kitchen Island
- Trash Compactor
- Disposal
Flooring
- Wood
- Tile
- Vinyl Plank
- Vinyl
Bedrooms and Bathrooms
- 3 Bedrooms
- En-Suite Primary Bedroom
- Double Vanity
- Bathtub with Shower
- Separate Shower
Laundry
- Dryer
- Washer
Eco-Friendly Details
- ENERGY STAR Qualified Appliances
- Energy-Efficient Windows with Low Emissivity
- Energy-Efficient HVAC
- Energy-Efficient Doors
- Energy-Efficient Thermostat
- Ventilation
Outdoor Features
- Balcony
- Deck
- Patio
- Terrace
Additional Homes
- Guest House
Schools
- School At St George Place Elementary School
- Tanglewood Middle School
- Wisdom High School
Utilities
- Cooling System Powered By Gas
- Window Unit Cooling System
- Central Heating and Cooling System
- Heating System Uses Gas
- Programmable Thermostat
- No Utilities
- Cable TV Not Available
Listing and Financial Details
- Property Available on 11/10/25
- Long Term Lease
Community Details
Overview
- Atlas Management Association
- Westheimer Crossing Subdivision
Pet Policy
- Call for details about the types of pets allowed
- Pet Deposit Required
Map
Source: Houston Association of REALTORS®
MLS Number: 11384779
APN: 1477610010005
Nearby Homes
- 5701 Winsome Ln Unit 2
- 5629 Dolores St Unit B
- 5615 Winsome Villas Ln Unit H
- 5706 Fairdale Ln Unit C
- 5710 Winsome Ln Unit B
- 3003 Bering Dr
- 5621 Val Verde St
- 5619 Val Verde St Unit B
- 5619 Val Verde St
- 5801 Winsome Ln Unit 201
- 5712 Val Verde St
- 2820 Bering Dr
- 5831 Dolores St
- 5514 Bosque St
- 5512 Bosque St
- 5510 Bosque St
- 5841 Dolores St
- 5824 Winsome Ln Unit B
- 5821 Winsome Ln
- 5506 Bosque St
- 5636 Dolores St
- 5634 Dolores St
- 5705 Dolores St Unit A
- 5625 Dolores St Unit B
- 5625 Dolores St Unit C
- 2945 Sandcastle Ln
- 5702 Fairdale Ln Unit C
- 5615 Winsome Villas Ln Unit H
- 5710 Winsome Ln Unit 8
- 2905 Bering Dr
- 5718 Val Verde St Unit 7
- 5811 Fairdale Ln Unit B
- 5815 Fairdale Ln Unit C
- 5859 Dolores St
- 5857 Dolores St
- 5849 Dolores St
- 5853 Dolores St
- 5907 Winsome Ln Unit B
- 5545 Navarro St Unit GQ
- 5513 Fairdale Ln







