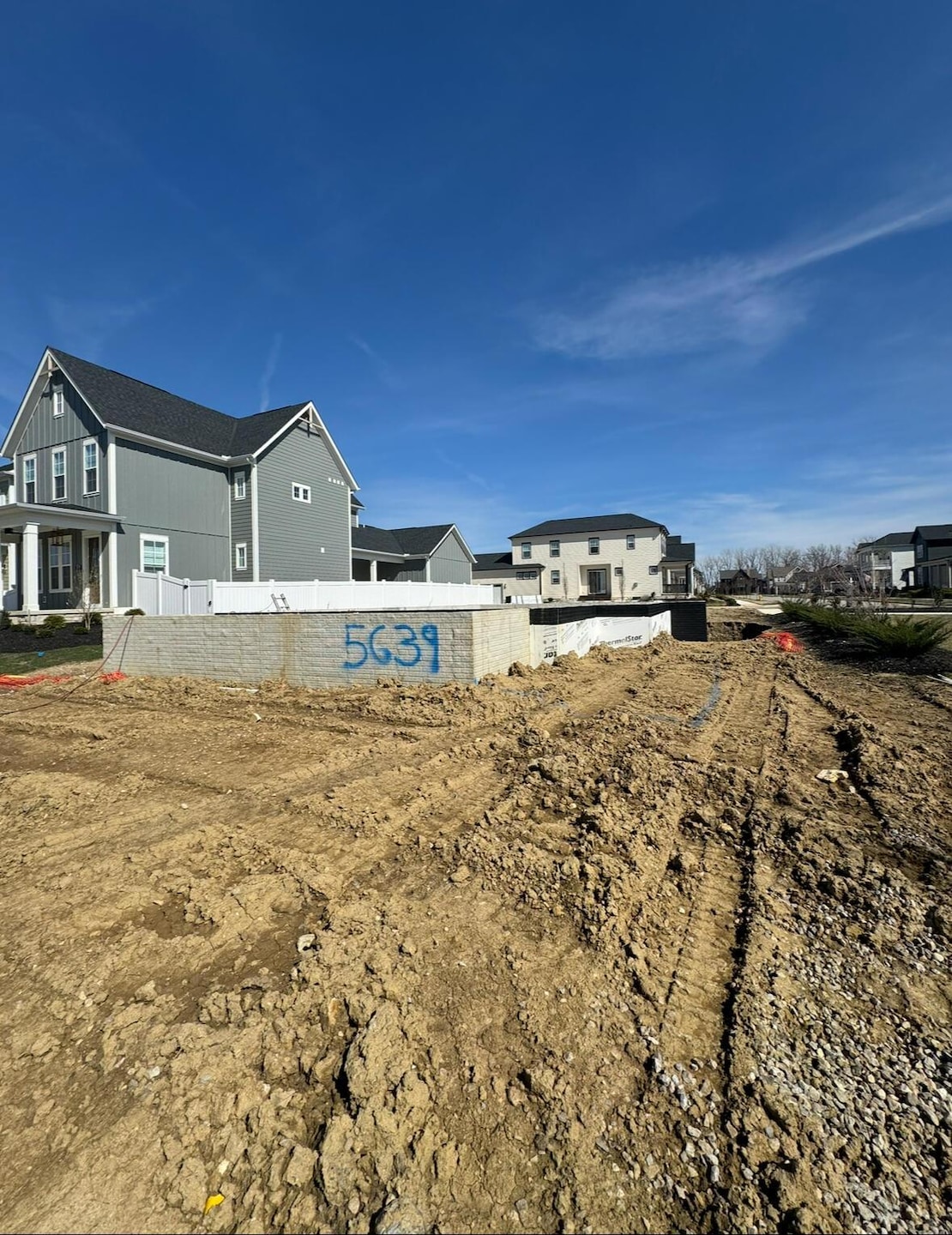5639 Piatt Rd Lewis Center, OH 43035
Orange NeighborhoodEstimated payment $4,490/month
Highlights
- New Construction
- Main Floor Primary Bedroom
- Central Air
- Arrowhead Elementary School Rated A
- 3 Car Attached Garage
- Home to be built
About This Home
Discover the perfect opportunity to create your dream home in the highly sought-after Evans Farm community. This brand-new home, currently under construction with a fall 2025 completion, offers a prime location just steps from a vibrant collection of shops, restaurants, and all the conveniences you need right at your doorstep. With the foundation already complete, now is the perfect time to customize this home to your exact preferences. Whether you're dreaming of a luxurious kitchen, expansive living spaces, or personalized finishes, the possibilities are endless. Set for completion in late summer or early fall, this is your chance to make this home truly yours, within a thriving community that has everything you need for easy, enjoyable living. Don't miss out!
Home Details
Home Type
- Single Family
Est. Annual Taxes
- $2,525
Year Built
- Built in 2025 | New Construction
Lot Details
- 7,405 Sq Ft Lot
HOA Fees
- $85 Monthly HOA Fees
Parking
- 3 Car Attached Garage
Home Design
- Home to be built
- Poured Concrete
Interior Spaces
- 2-Story Property
- Insulated Windows
- Vinyl Flooring
- Basement Fills Entire Space Under The House
Bedrooms and Bathrooms
- 4 Bedrooms | 1 Primary Bedroom on Main
Utilities
- Central Air
- Heating System Uses Gas
Community Details
- Association Phone (740) 548-0113
- Evans Farm HOA
Listing and Financial Details
- Assessor Parcel Number 318-210-34-028-000
Map
Home Values in the Area
Average Home Value in this Area
Tax History
| Year | Tax Paid | Tax Assessment Tax Assessment Total Assessment is a certain percentage of the fair market value that is determined by local assessors to be the total taxable value of land and additions on the property. | Land | Improvement |
|---|---|---|---|---|
| 2024 | $2,525 | $34,860 | $34,860 | -- |
| 2023 | $2,532 | $34,860 | $34,860 | $0 |
| 2022 | $2,857 | $33,250 | $33,250 | $0 |
| 2021 | $0 | $0 | $0 | $0 |
Property History
| Date | Event | Price | List to Sale | Price per Sq Ft |
|---|---|---|---|---|
| 06/15/2025 06/15/25 | For Sale | $799,900 | 0.0% | -- |
| 04/24/2025 04/24/25 | Off Market | $799,900 | -- | -- |
| 03/21/2025 03/21/25 | Pending | -- | -- | -- |
| 02/24/2025 02/24/25 | For Sale | $799,900 | -- | -- |
Purchase History
| Date | Type | Sale Price | Title Company |
|---|---|---|---|
| Warranty Deed | $112,500 | Stewart Title | |
| Warranty Deed | $112,500 | Stewart Title | |
| Warranty Deed | $112,500 | Stewart Title | |
| Warranty Deed | $366,000 | Access Title | |
| Warranty Deed | $366,000 | Access Title | |
| Warranty Deed | $100,000 | American Title Service Agency | |
| Warranty Deed | -- | None Listed On Document | |
| Warranty Deed | -- | Schaeffer Scott N |
Mortgage History
| Date | Status | Loan Amount | Loan Type |
|---|---|---|---|
| Open | $237,500 | No Value Available | |
| Closed | $237,500 | No Value Available | |
| Closed | $237,500 | Credit Line Revolving | |
| Closed | $237,500 | Construction | |
| Previous Owner | $100,000 | Credit Line Revolving | |
| Previous Owner | $100,000 | Credit Line Revolving | |
| Previous Owner | $70,000 | No Value Available |
Source: Columbus and Central Ohio Regional MLS
MLS Number: 225005243
APN: 318-210-34-028-000
- 5599 Piatt Rd
- 5535 Piatt Rd
- 5105 Maple Dr
- 5618 Hickory Dr
- 5111 Maple Dr
- 5123 Maple Dr
- 1940 Linden St
- 5566 Evans Farm Dr
- 5672 Evans Farm Dr
- Monroe Plan at Evans Farm - The Reserve at Evans Farm
- The Iris Residence Plan at Evans Farm - Evans Farm Central
- Dejong Residence Plan at Evans Farm - The Reserve at Evans Farm
- McGee Residence Plan at Evans Farm - The Reserve at Evans Farm
- Bennett Plan at Evans Farm - The Reserve at Evans Farm
- Caroline - Main Floor Master Plan at Evans Farm - The Villas at Evans Farm
- Brewer Residence Plan at Evans Farm - The Reserve at Evans Farm
- Elizabeth Plan at Evans Farm - Evans Farm Central
- Carpenter Residence Plan at Evans Farm - The Reserve at Evans Farm
- Haslam Residence Plan at Evans Farm - The Reserve at Evans Farm
- 2019 Parade of Homes | Evans Farm Central Plan at Evans Farm - Evans Farm Central
- 5915 Evans Farm Dr
- 1300 Waxberry Way
- 740 Peony Place
- 2230 Seton Dr
- 6650 Preserve Dr
- 719 Wintergreen Way
- 5914 Bluestone Way Unit 5914 Bluestone Way
- 484 Greenmont Dr
- 5654 Orange Summit Dr
- 1811 Ivy St
- 243 Parkgate Ct
- 407 Zelkova Ln
- 245 Ensigns Ln
- 2691 Abbey Knoll Dr
- 159 S Parkway Dr
- 990 Plumway Ln
- 758 Hyatts Rd
- 8011 Crane's Crossing Dr
- 770 Mystic Pointe Dr Unit 770
- 370 Alicia Kelton Dr

