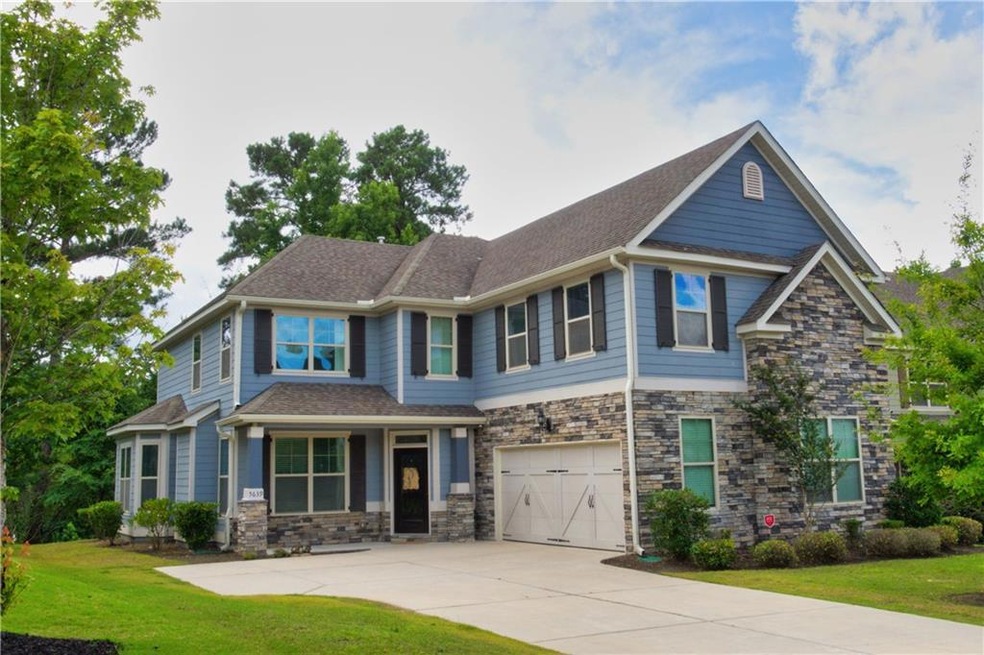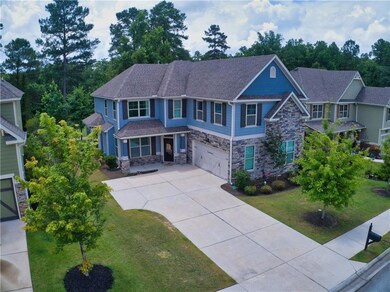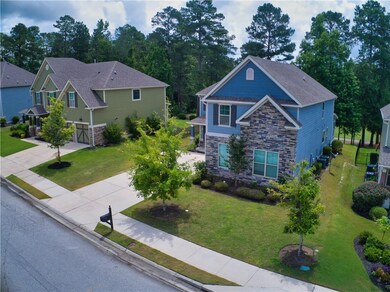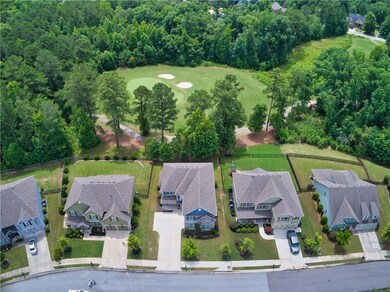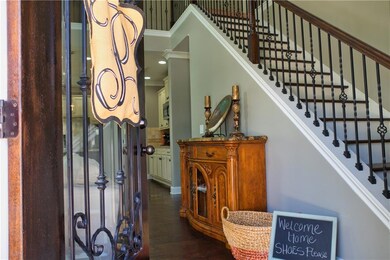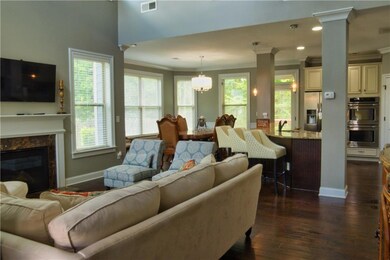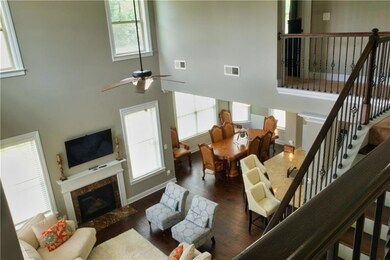Estimated payment $2,430/month
Highlights
- Golf Course Community
- Open-Concept Dining Room
- Golf Course View
- Lewiston Elementary School Rated A
- RV Access or Parking
- Craftsman Architecture
About This Home
Gorgeous 4 bedroom 3.5 bathroom home in sought after, Bartram Trail Golf Community. Perfectly situated on the 18th hole, this home features an open floor plan which includes the master on the main level. The kitchen boasts an oversized eat-in breakfast area, stainless steel appliances, gas cooktop with pot filler and large walk-in pantry. There are three additional bedrooms found on the second level, each with their own walk-in closets. This home has a large bonus room/ flex space with a closet. Enjoy the views of the golf course from the covered deck!
Listing Agent
Paramount Properties Management Group Brokerage Phone: 678-217-4555 License #403978 Listed on: 07/13/2021
Home Details
Home Type
- Single Family
Est. Annual Taxes
- $3,940
Year Built
- Built in 2014
Lot Details
- 8,276 Sq Ft Lot
- Lot Dimensions are 130x64
- Back Yard
HOA Fees
- Property has a Home Owners Association
Parking
- 2 Car Garage
- Side Facing Garage
- Garage Door Opener
- Driveway Level
- Secured Garage or Parking
- RV Access or Parking
Home Design
- Craftsman Architecture
- Slab Foundation
- Shingle Roof
- Wood Siding
Interior Spaces
- 3,429 Sq Ft Home
- Ceiling height of 10 feet on the main level
- Gas Log Fireplace
- Shutters
- Two Story Entrance Foyer
- Family Room with Fireplace
- Sitting Room
- Open-Concept Dining Room
- Golf Course Views
- Pull Down Stairs to Attic
Kitchen
- Eat-In Kitchen
- Breakfast Bar
- Walk-In Pantry
- Double Oven
- Gas Cooktop
- Microwave
- Dishwasher
- Kitchen Island
- Stone Countertops
- Disposal
Flooring
- Wood
- Carpet
- Ceramic Tile
Bedrooms and Bathrooms
- Oversized primary bedroom
- 4 Bedrooms | 1 Primary Bedroom on Main
- Walk-In Closet
- Double Vanity
- Soaking Tub
- Bathtub With Separate Shower Stall
Laundry
- Laundry Room
- Laundry on main level
Home Security
- Carbon Monoxide Detectors
- Fire and Smoke Detector
Outdoor Features
- Deck
- Covered Patio or Porch
Schools
- Lewiston Elementary School
- Columbia - Columbia Middle School
- Grovetown High School
Utilities
- Central Heating and Cooling System
- Phone Available
- Cable TV Available
Listing and Financial Details
- Home warranty included in the sale of the property
- Legal Lot and Block 30 / A
- Assessor Parcel Number 060 1055
Community Details
Overview
- Bartram Trail Subdivision
Amenities
- Clubhouse
Recreation
- Golf Course Community
- Community Pool
- Trails
Map
Home Values in the Area
Average Home Value in this Area
Tax History
| Year | Tax Paid | Tax Assessment Tax Assessment Total Assessment is a certain percentage of the fair market value that is determined by local assessors to be the total taxable value of land and additions on the property. | Land | Improvement |
|---|---|---|---|---|
| 2025 | $4,728 | $197,788 | $41,179 | $156,609 |
| 2024 | $4,854 | $193,942 | $39,054 | $154,888 |
| 2023 | $4,854 | $188,816 | $39,054 | $149,762 |
| 2022 | $4,543 | $174,586 | $34,554 | $140,032 |
| 2021 | $3,965 | $145,680 | $29,554 | $116,126 |
| 2020 | $3,935 | $141,593 | $30,054 | $111,539 |
| 2019 | $3,809 | $137,044 | $27,304 | $109,740 |
| 2018 | $3,704 | $132,802 | $27,304 | $105,498 |
| 2017 | $4,045 | $144,542 | $27,804 | $116,738 |
| 2016 | $3,596 | $133,250 | $23,280 | $109,970 |
| 2015 | $3,081 | $116,168 | $22,280 | $93,888 |
| 2014 | $588 | $21,500 | $21,500 | $0 |
Property History
| Date | Event | Price | List to Sale | Price per Sq Ft |
|---|---|---|---|---|
| 07/19/2021 07/19/21 | Pending | -- | -- | -- |
| 07/13/2021 07/13/21 | For Sale | $399,900 | -- | $117 / Sq Ft |
Purchase History
| Date | Type | Sale Price | Title Company |
|---|---|---|---|
| Limited Warranty Deed | -- | -- | |
| Warranty Deed | $445,000 | -- | |
| Deed | $298,400 | -- | |
| Warranty Deed | $298,325 | -- | |
| Deed | $45,000 | -- | |
| Limited Warranty Deed | $45,000 | -- |
Mortgage History
| Date | Status | Loan Amount | Loan Type |
|---|---|---|---|
| Previous Owner | $422,750 | New Conventional | |
| Previous Owner | $148,500 | New Conventional |
Source: First Multiple Listing Service (FMLS)
MLS Number: 6914260
APN: 060-1055
- 5629 Sunbury Loop
- 603 Altamaha Cir
- 2223 Fothergill Dr
- 818 Long Cane Ridge
- 971 Bartram Ridge
- 4328 Sabal Dr
- 4320 Sabal Dr
- 2132 Fothergill Dr
- 3024 Kilknockie Dr
- 214 Kickham Ln
- 932 Niagra Falls
- 215 Kickham Ln
- 2042 Silver Run Falls
- 520 Oxbow Dr
- 5385 Victoria Falls
- 2218 Fossil Trace Ln
- 1037 Bartram Ridge
- 5355 Magnolia Dr
- 336 Streamsong Rd
- 347 Streamsong Rd
Ask me questions while you tour the home.
