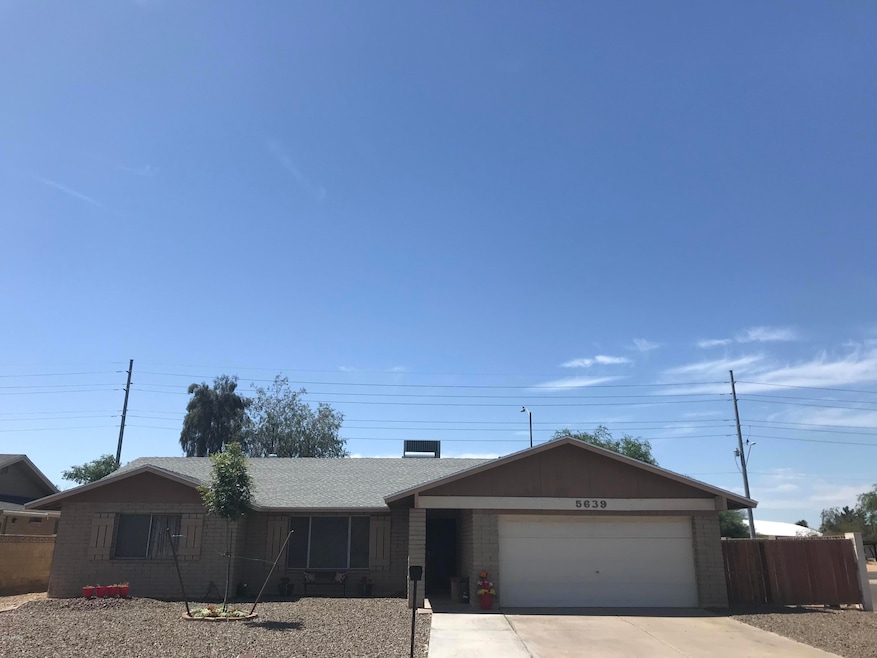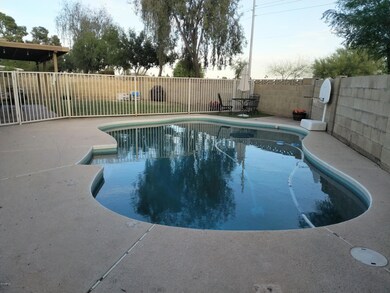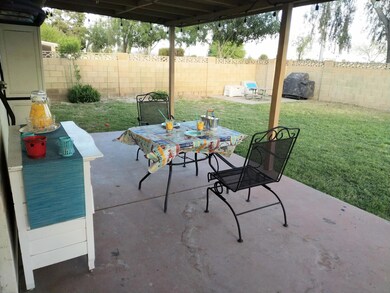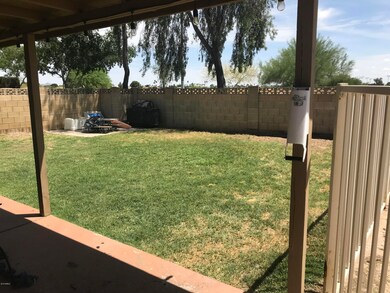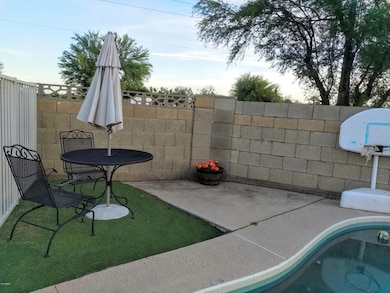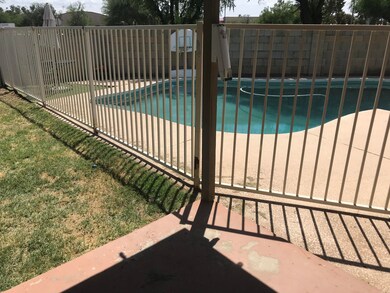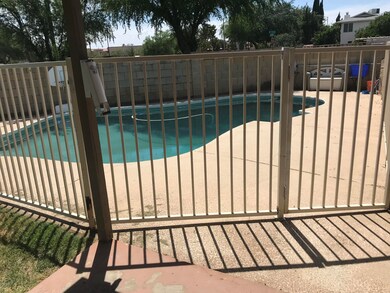
5639 W Zoe Ella Way Glendale, AZ 85306
Arrowhead NeighborhoodHighlights
- Private Pool
- Corner Lot
- No HOA
- RV Gated
- Granite Countertops
- Covered patio or porch
About This Home
As of July 2019THIS AMAZING ARCADIA MODEL BLOCK HOME IS READY FOR YOUR SUMMER POOL PARTIES AND ENTERTAINING. FEATURING WIDE OPEN DESIGN, LIVING RM, DINNING RM AND COUNTRY KITCHEN W/ GRANITE TILE COUNTER TOPS, HUGE ISLAND BREAKFAST BAR WITH STORAGE BELOW AND A COFFEE BAR. SPLIT FLOOR PLAN 4 BEDROOM, 2 BATHS AND LARGE INSIDE LAUNDRY W/SEPARATE EXIT. BEDROOMS HAVE CEILING FANS AND ARE CARPETED, WOOD PLANK TILE ELSEWHERE. 2 CAR GARAGE W/OPENER AND RV GATE/SLAB.
REPLACED AC AND WATER HEATER. WALL MOUNTED TV's DO NOT CONVEY. PLEASE SUBMIT LOAN APPROVAL OR PROOF OF FUNDS WITH ALL OFFERS.
BUYER TO VERIFY ANY/ALL MATERIAL INFORMATION.
SELLER AND AGENT ARE RELATED.
Home Details
Home Type
- Single Family
Est. Annual Taxes
- $1,167
Year Built
- Built in 1974
Lot Details
- 8,208 Sq Ft Lot
- Block Wall Fence
- Corner Lot
- Grass Covered Lot
Parking
- 2 Car Garage
- 3 Open Parking Spaces
- Garage Door Opener
- RV Gated
Home Design
- Composition Roof
- Block Exterior
Interior Spaces
- 1,980 Sq Ft Home
- 1-Story Property
- Ceiling Fan
- Washer and Dryer Hookup
Kitchen
- Eat-In Kitchen
- Built-In Microwave
- Kitchen Island
- Granite Countertops
Flooring
- Carpet
- Tile
Bedrooms and Bathrooms
- 4 Bedrooms
- Primary Bathroom is a Full Bathroom
- 2 Bathrooms
Pool
- Private Pool
- Fence Around Pool
Outdoor Features
- Covered patio or porch
- Outdoor Storage
Schools
- Kachina Elementary School
- Cactus High School
Utilities
- Central Air
- Heating Available
Community Details
- No Home Owners Association
- Association fees include no fees
- Built by HALLCRAFT HOMES / ARCADIA
- Deerview Unit 18 Subdivision
Listing and Financial Details
- Tax Lot 1949
- Assessor Parcel Number 231-01-330
Ownership History
Purchase Details
Home Financials for this Owner
Home Financials are based on the most recent Mortgage that was taken out on this home.Purchase Details
Home Financials for this Owner
Home Financials are based on the most recent Mortgage that was taken out on this home.Purchase Details
Purchase Details
Home Financials for this Owner
Home Financials are based on the most recent Mortgage that was taken out on this home.Purchase Details
Home Financials for this Owner
Home Financials are based on the most recent Mortgage that was taken out on this home.Purchase Details
Home Financials for this Owner
Home Financials are based on the most recent Mortgage that was taken out on this home.Purchase Details
Purchase Details
Similar Homes in Glendale, AZ
Home Values in the Area
Average Home Value in this Area
Purchase History
| Date | Type | Sale Price | Title Company |
|---|---|---|---|
| Warranty Deed | $290,000 | Security Title Agency Inc | |
| Warranty Deed | $185,000 | Grand Canyon Title Agency | |
| Interfamily Deed Transfer | -- | None Available | |
| Warranty Deed | $127,950 | Lawyers Title Of Arizona Inc | |
| Warranty Deed | $113,000 | Transnation Title Insurance | |
| Joint Tenancy Deed | -- | First Southwestern Title | |
| Warranty Deed | -- | First Southwestern Title | |
| Trustee Deed | -- | First Southwestern Title |
Mortgage History
| Date | Status | Loan Amount | Loan Type |
|---|---|---|---|
| Open | $64,020 | FHA | |
| Closed | $6,909 | FHA | |
| Open | $285,039 | FHA | |
| Closed | $284,747 | FHA | |
| Previous Owner | $210,000 | New Conventional | |
| Previous Owner | $181,649 | FHA | |
| Previous Owner | $10,000 | Credit Line Revolving | |
| Previous Owner | $129,491 | VA | |
| Previous Owner | $130,480 | VA | |
| Previous Owner | $101,700 | New Conventional | |
| Previous Owner | $86,300 | No Value Available |
Property History
| Date | Event | Price | Change | Sq Ft Price |
|---|---|---|---|---|
| 07/01/2019 07/01/19 | Sold | $290,000 | +1.0% | $146 / Sq Ft |
| 06/01/2019 06/01/19 | Pending | -- | -- | -- |
| 05/21/2019 05/21/19 | Price Changed | $287,000 | -2.0% | $145 / Sq Ft |
| 05/18/2019 05/18/19 | Price Changed | $293,000 | -2.3% | $148 / Sq Ft |
| 05/10/2019 05/10/19 | For Sale | $300,000 | +62.2% | $152 / Sq Ft |
| 01/28/2016 01/28/16 | Sold | $185,000 | 0.0% | $93 / Sq Ft |
| 12/22/2015 12/22/15 | Pending | -- | -- | -- |
| 12/02/2015 12/02/15 | For Sale | $185,000 | 0.0% | $93 / Sq Ft |
| 11/19/2015 11/19/15 | Pending | -- | -- | -- |
| 11/19/2015 11/19/15 | For Sale | $185,000 | -- | $93 / Sq Ft |
Tax History Compared to Growth
Tax History
| Year | Tax Paid | Tax Assessment Tax Assessment Total Assessment is a certain percentage of the fair market value that is determined by local assessors to be the total taxable value of land and additions on the property. | Land | Improvement |
|---|---|---|---|---|
| 2025 | $990 | $13,940 | -- | -- |
| 2024 | $1,139 | $13,940 | -- | -- |
| 2023 | $1,139 | $30,060 | $6,010 | $24,050 |
| 2022 | $1,128 | $22,900 | $4,580 | $18,320 |
| 2021 | $1,211 | $20,810 | $4,160 | $16,650 |
| 2020 | $1,229 | $20,230 | $4,040 | $16,190 |
| 2019 | $1,195 | $18,350 | $3,670 | $14,680 |
| 2018 | $1,167 | $16,780 | $3,350 | $13,430 |
| 2017 | $1,175 | $14,660 | $2,930 | $11,730 |
| 2016 | $1,167 | $14,170 | $2,830 | $11,340 |
| 2015 | $1,264 | $14,080 | $2,810 | $11,270 |
Agents Affiliated with this Home
-

Seller's Agent in 2019
Irvin Ainslie
Revinre
(602) 377-5242
1 in this area
11 Total Sales
-

Buyer's Agent in 2019
Brian DeFord
RE/MAX
(623) 252-7275
2 in this area
60 Total Sales
-
T
Seller's Agent in 2016
Timothy Bernard
HomeSmart
(623) 512-1012
15 Total Sales
-
C
Seller Co-Listing Agent in 2016
Christopher Hanson
Open House Realty
Map
Source: Arizona Regional Multiple Listing Service (ARMLS)
MLS Number: 5924551
APN: 231-01-330
- 15607 N 57th Dr
- 5349 W Acapulco Ln
- 5352 W Port au Prince Ln
- 14850 N 56th Dr
- 14903 N 55th Dr
- 5614 W Saint Moritz Ln
- 5857 W Mauna Loa Ln
- 15410 N 60th Ave
- 5924 W Tierra Buena Ln
- 5705 W Saint Moritz Ln
- 5227 W Acapulco Ln
- 5926 W Kathleen Rd
- 5943 W Monte Cristo Ave
- 14474 N 57th Ave
- 5690 W Beverly Ln Unit 26
- 5807 W Acoma Dr
- 5220 W Mauna Loa Ln
- 5234 W Banff Ln
- 14461 N 58th Ave
- 5804 W Gelding Dr
