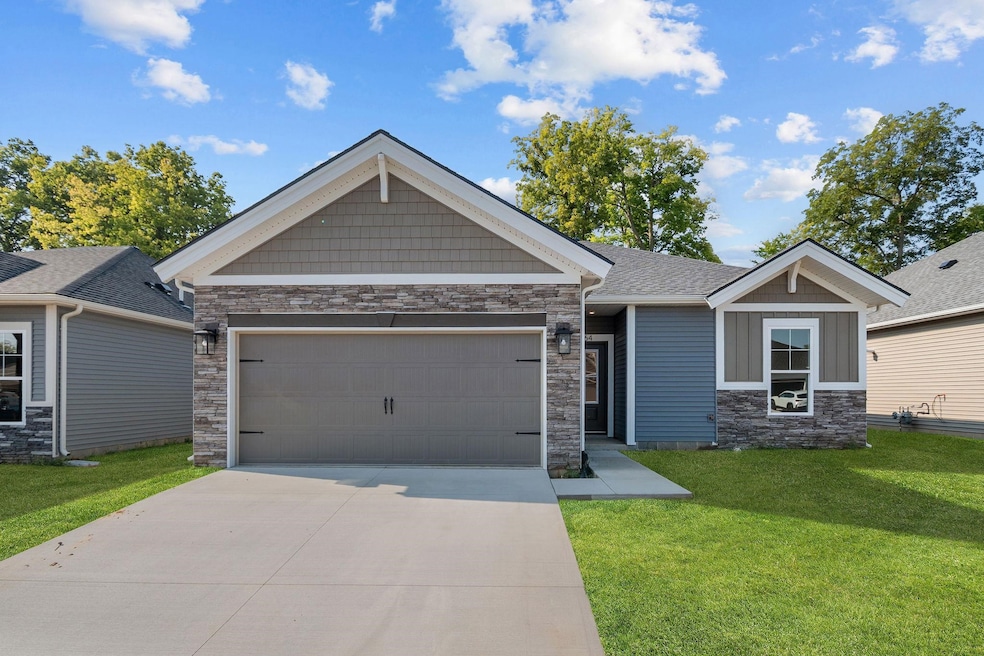564 Alabaster Ln Owensboro, KY 42301
Estimated payment $1,896/month
Highlights
- New Construction
- Engineered Wood Flooring
- Walk-In Closet
- Craftsman Architecture
- Eat-In Kitchen
- Patio
About This Home
This home qualifies for special financing of 3.75% fixed for the first year and 4.75% fixed for remainder of loan term on FHA and VA loans, plus $2500 toward closing costs from Jagoe Homes.!! Restrictions apply. Financing offered through Jagoe's preferred lender, Acrisure Mortgage.** See website for details. This thoughtfully designed ranch-style plan is ideal for first-time buyers or those looking to downsize. The split-bedroom layout includes two bedrooms and a full bath at front of home, with owner's suite positioned at the rear. The open living area features a spacious family room and L-shaped eat-in kitchen with granite countertops, a stainless steel appliance package with gas range, frost cabinetry, tile backsplash and ample storage. The owner's suite includes an en-suite bath with dual bowl vanity, a large walk-in closet and a Sea Salt accent wall. Additional features include a convenient laundry room, RevWood Select Granberry Oak flooring in the main living areas, and ceramic tile in wet areas. This home also offers Jagoe Homes' TechSmart components, Energy Smart construction, and is protected with a 2-10 Builder Home Warranty for peace of mind. Call today and see how easy it is to buy with Jagoe Homes.
Home Details
Home Type
- Single Family
Year Built
- Built in 2025 | New Construction
HOA Fees
- $31 Monthly HOA Fees
Home Design
- Craftsman Architecture
- Slab Foundation
- Frame Construction
- Dimensional Roof
- Vinyl Siding
- Stone
Interior Spaces
- 1,160 Sq Ft Home
- 1-Story Property
- Pull Down Stairs to Attic
- Laundry Room
Kitchen
- Eat-In Kitchen
- Range
- Microwave
- Dishwasher
- Disposal
Flooring
- Engineered Wood
- Carpet
- Ceramic Tile
Bedrooms and Bathrooms
- 3 Bedrooms
- Split Bedroom Floorplan
- Walk-In Closet
- 2 Full Bathrooms
- Walk-in Shower
Parking
- 2 Car Attached Garage
- Driveway
Schools
- Audubon Elementary School
- College View Middle School
- Apollo High School
Utilities
- Forced Air Heating and Cooling System
- Gas Available
- Tankless Water Heater
Additional Features
- Patio
- Landscaped
Community Details
- Heatherstone Subdivision
- The community has rules related to deed restrictions
Map
Home Values in the Area
Average Home Value in this Area
Property History
| Date | Event | Price | Change | Sq Ft Price |
|---|---|---|---|---|
| 09/12/2025 09/12/25 | For Sale | $294,800 | -- | $254 / Sq Ft |
Source: Greater Owensboro REALTOR® Association
MLS Number: 93063
- 570 Alabaster Ln
- 558 Alabaster Ln
- 582 Alabaster Ln
- 569 Alabaster Ln
- 943 Onyx Ln
- 1045 Quartz Dr
- 3927 Heatherstone Dr
- 909 Onyx Ln
- Little Rock Craftsman Plan at Heatherstone - The Enclave
- Stanford Craftsman Plan at Heatherstone - The Enclave
- Revolution Farmhouse 3-Car Plan at Heatherstone - The Enclave
- Patriot Modern 3-Car Plan at Heatherstone - The Enclave
- Revolution Craftsman 3-Car Plan at Heatherstone - The Enclave
- Patriot Farmhouse 3-Car Plan at Heatherstone - The Enclave
- National Farmhouse 3-Car Plan at Heatherstone - The Enclave
- National Modern 3-Car Plan at Heatherstone - The Enclave
- National Craftsman 3-Car Plan at Heatherstone - The Enclave
- Patriot Craftsman 3-Car Plan at Heatherstone - The Enclave
- Revolution Farmhouse Plan at Heatherstone - The Enclave
- Emory Craftsman Plan at Heatherstone - The Enclave
- 4116 Benttree Dr Unit A
- 3309 Wandering Ln
- 3301 W 2nd St Unit 4
- 100 Allen St
- 3820 Rudy Martin Dr
- 2248 Boarman Dr
- 703 Princeton Pkwy Unit 16
- 2941 Frederica St Unit A
- 405 W Legion Blvd
- 2608 Veach Rd
- 3000 Daviess St
- 3101 Burlew Blvd Unit A
- 1101 Burlew Blvd
- 2509 Arbor Terrace
- 3424 New Hartford Rd
- 1085 E Byers Ave
- 1200 E Byers Ave
- 4154 Little Bluestem Dr
- 3750 Ralph Ave
- 6607 Blue Ridge Ct







