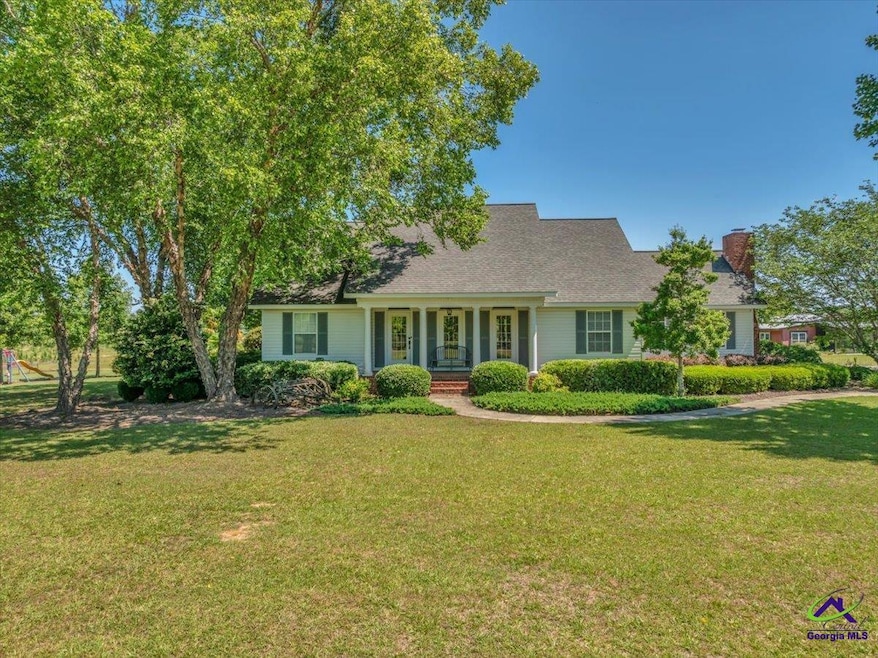564 Columbus Hwy Hawkinsville, GA 31036
Estimated payment $2,999/month
Highlights
- In Ground Pool
- 2 Fireplaces
- Eat-In Kitchen
- 8.61 Acre Lot
- Solid Surface Countertops
- Tile Flooring
About This Home
Country Charm & Endless Potential on 8.61 Acres in Pulaski County Welcome to a unique opportunity to own 8.61 acres of picturesque land in Pulaski County—ideally located just minutes from Hawkinsville, Perry, and with convenient access to the interstate. This one-of-a-kind property offers the perfect blend of peaceful country living and everyday convenience. At the heart of the property is a character-filled 3-bedroom, 2-bathroom home with a spacious and flexible layout. A bonus living area offers the ideal space for a second living room, playroom, office, or creative space—tailored to fit your lifestyle needs. Step outside and unwind in your own backyard oasis, featuring a custom gunite pool with a tanning ledge and a cozy outdoor fireplace. Surrounded by mature landscaping and a producing pecan orchard, the setting is as serene as it is stunning. Adjacent to the pool is a versatile barn/pool house equipped with its own bathroom and small kitchen—perfect for hosting guests, working from home, or pursuing hobbies. A wired shop area provides additional functionality for DIY projects, storage, or small-scale farming equipment. Whether you're looking for a private retreat, a mini-farm, or a property with room to grow—this Pulaski County gem offers limitless possibilities. Bonus Opportunity: There is an option to purchase the neighboring parcel at 548 Columbus Hwy, allowing you to expand your space, investment, or future possibilities! Don’t miss out—schedule your private tour today!
Home Details
Home Type
- Single Family
Est. Annual Taxes
- $1,634
Year Built
- Built in 2000
Parking
- 2 Car Garage
Home Design
- Brick Exterior Construction
Interior Spaces
- 2,280 Sq Ft Home
- 1-Story Property
- 2 Fireplaces
- Dining Room
Kitchen
- Eat-In Kitchen
- Electric Range
- Dishwasher
- Solid Surface Countertops
- Disposal
Flooring
- Laminate
- Tile
Bedrooms and Bathrooms
- 3 Bedrooms
- Split Bedroom Floorplan
- 2 Full Bathrooms
Schools
- Pulaski County Elementary And Middle School
- Hawkinsville High School
Utilities
- Central Heating and Cooling System
- Well
- Septic Tank
Additional Features
- In Ground Pool
- 8.61 Acre Lot
Listing and Financial Details
- Assessor Parcel Number 2T352330022
Map
Home Values in the Area
Average Home Value in this Area
Tax History
| Year | Tax Paid | Tax Assessment Tax Assessment Total Assessment is a certain percentage of the fair market value that is determined by local assessors to be the total taxable value of land and additions on the property. | Land | Improvement |
|---|---|---|---|---|
| 2024 | $1,634 | $126,659 | $8,686 | $117,973 |
| 2023 | $1,634 | $71,612 | $10,836 | $60,776 |
| 2022 | $1,992 | $71,612 | $10,836 | $60,776 |
| 2021 | $1,997 | $71,612 | $10,836 | $60,776 |
| 2020 | $2,004 | $71,612 | $10,836 | $60,776 |
| 2019 | $2,001 | $71,612 | $10,836 | $60,776 |
| 2018 | $2,060 | $71,612 | $10,836 | $60,776 |
| 2017 | $2,060 | $71,612 | $10,836 | $60,776 |
| 2016 | $2,002 | $71,611 | $10,836 | $60,776 |
| 2015 | -- | $65,797 | $10,836 | $54,962 |
| 2014 | -- | $65,797 | $10,836 | $54,962 |
| 2013 | -- | $65,797 | $10,835 | $54,961 |
Property History
| Date | Event | Price | Change | Sq Ft Price |
|---|---|---|---|---|
| 08/13/2025 08/13/25 | Pending | -- | -- | -- |
| 08/01/2025 08/01/25 | For Sale | $540,000 | -- | $237 / Sq Ft |
Purchase History
| Date | Type | Sale Price | Title Company |
|---|---|---|---|
| Interfamily Deed Transfer | -- | -- |
Source: Central Georgia MLS
MLS Number: 255067
APN: 2T352330022
- 548 Columbus Hwy
- VACANT LOTS Columbus Hwy
- 41 Pierce Estate
- 0 Fairway Ln Unit 254723
- 0 Fairway Ln Unit 10555053
- 0 Fairway Ln
- 0 1st Ave
- Vacant Lot 1st Ave
- 25 Red Devil Dr
- 103 Cole Dr
- 6.44 Acres Hwy 26
- 0 Miramar Dr Unit LotWP001 23115942
- 0 Miramar Dr Unit 10493618
- 32 APTS 601-605 Ashford Way
- 17 Arbor Dr Unit 109
- 32 Ashford Way Unit 601-605
- 0 Margaret Ln Unit 250786
- 624 Perry Hwy
- 715 Perry Hwy
- 305 Broad St







