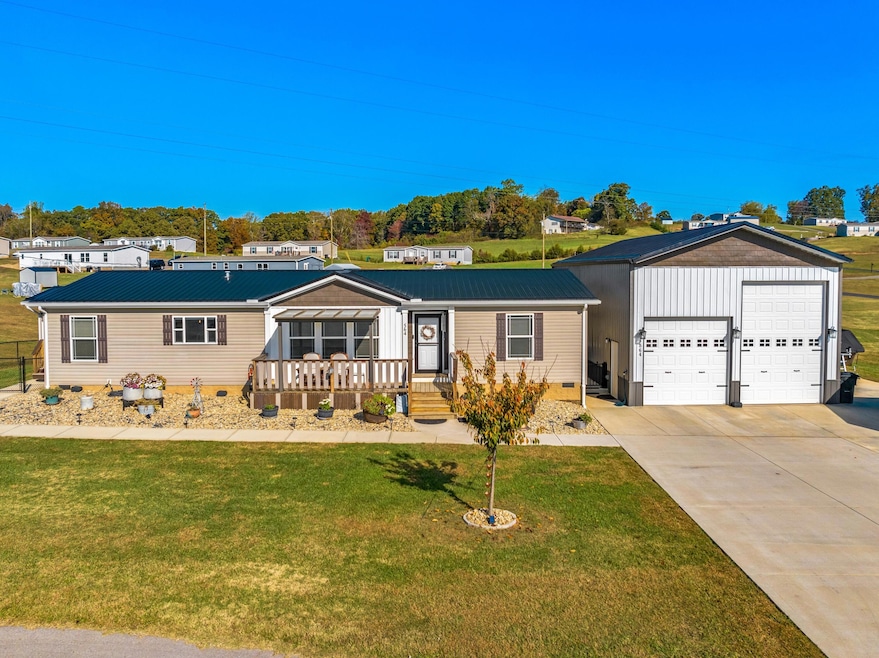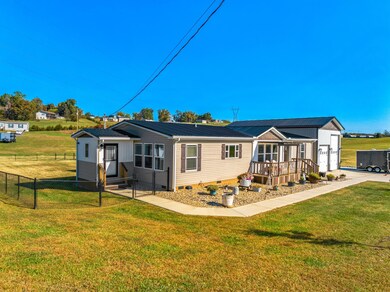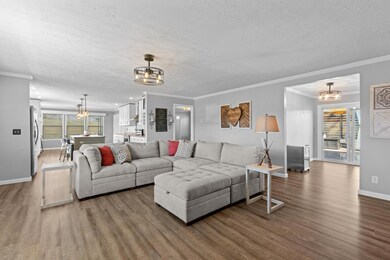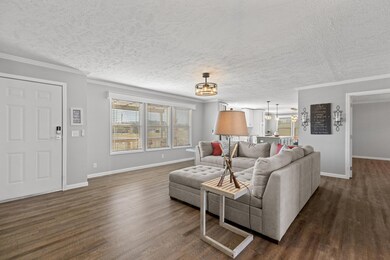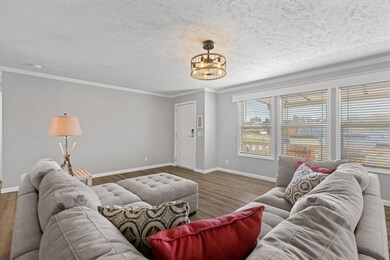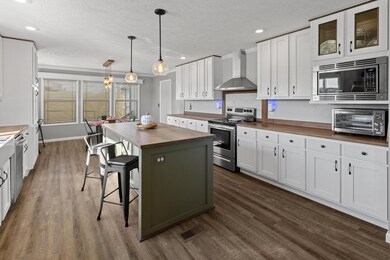
564 Conley Trail Dandridge, TN 37725
Highlights
- 1.67 Acre Lot
- Mountain View
- Covered patio or porch
- Open Floorplan
- Deck
- Cul-De-Sac
About This Home
As of February 2025Where should we start when describing this pristine property? With its numerous upgrades and attention to detail in every aspect!
Let's explore the interior first. *The crown molding, casing, and baseboards were completely replaced with solid pine. *The entire house has been freshly painted with Sherwin Williams Duration paint for durability and washability. *LED lighting, both indoors and outdoors, complemented by caged ceiling fans in the living room, two bedrooms, and hallway. *Stunning 5mm thick waterproof HDPC vinyl plank flooring laid throughout the house, with additional electrical outlets installed in the living room floor. *A convenient room adjacent to the laundry/mud room. *An expansive fireclay farmhouse sink. *A comprehensive house surge protector has been installed, among many other features!
Moving to the exterior. *A Bright Covers UV-resistant, double-wall polycarbonate awning adorns the front porch. *A 30X24 back deck constructed from solid PVC deck boards, A-Grade aluminum railing, vinyl-wrapped posts, and a pergola topped with UV polycarbonate roof panels. (As showcased at the Knoxville Home Show) *Four outdoor water faucets in total. *Sealant applied to the front and side porches. *Dusk-to-dawn lighting installed around the property. *A 12X24 car-rated insulated shed with vinyl flooring, a 9' garage door, 12'' on-center floor joists, one man door, and one double barn door, all set on packed gravel. *A black chain-link fence encloses the area. *Hardscapes include a patio, firepit, walkway gravel, stepping stones, and river rock. *A Pole Barn/Garage measuring 24'x44'x16', equipped with spray foam insulation, a concrete floor, and three garage doors sized 14'x10', 10'x10', and 8'x8'. This garage boasts its own subpanel and is prepped for plumbing, with a transfer switch for generator back feed and EV/RV electric hookups.
*The driveway has been extended to accommodate boat/RV storage, parking, a fourth bay or lean-to, and a beautifully poured concrete walkway. *The foundation is made of split-face block, Energy Star approved.
This property is truly a sight to behold! This home has a current HOME WARRANTY that will transfer to YOU, the new owner!
Property Details
Home Type
- Manufactured Home
Est. Annual Taxes
- $1,327
Year Built
- Built in 2022 | Remodeled
Lot Details
- 1.67 Acre Lot
- Lot Dimensions are 297.79 x 244.12
- Property fronts a county road
- Cul-De-Sac
- Privacy Fence
- Chain Link Fence
- Landscaped
- Level Lot
- Open Lot
- Back Yard Fenced
HOA Fees
- $25 Monthly HOA Fees
Parking
- 4 Car Garage
Home Design
- Permanent Foundation
- Block Foundation
- Vinyl Siding
Interior Spaces
- 2,126 Sq Ft Home
- 1-Story Property
- Open Floorplan
- Crown Molding
- Ceiling Fan
- Metal Fireplace
- Double Pane Windows
- Blinds
- Luxury Vinyl Tile Flooring
- Mountain Views
Kitchen
- Electric Range
- Range Hood
- Microwave
- Dishwasher
- Kitchen Island
Bedrooms and Bathrooms
- 3 Bedrooms
- Walk-In Closet
- 2 Full Bathrooms
Laundry
- Laundry Room
- 220 Volts In Laundry
- Washer Hookup
Outdoor Features
- Deck
- Covered patio or porch
- Fire Pit
- Outdoor Storage
Schools
- Piedmont Elementary School
- Maury Middle School
- Jefferson High School
Utilities
- Central Heating and Cooling System
- Heat Pump System
- Electric Water Heater
- Septic Tank
- Fiber Optics Available
- Cable TV Available
Community Details
- Jenkins Farm Homeowner's Association
- Jenkins Farm Subdivision
Listing and Financial Details
- Exclusions: Outdoor Swim Spa, Blink Security Cameras.
- Assessor Parcel Number 081O B 013.00
Ownership History
Purchase Details
Home Financials for this Owner
Home Financials are based on the most recent Mortgage that was taken out on this home.Purchase Details
Map
Similar Homes in Dandridge, TN
Home Values in the Area
Average Home Value in this Area
Purchase History
| Date | Type | Sale Price | Title Company |
|---|---|---|---|
| Warranty Deed | $423,595 | None Listed On Document | |
| Warranty Deed | $423,595 | None Listed On Document | |
| Warranty Deed | $265,900 | None Listed On Document |
Property History
| Date | Event | Price | Change | Sq Ft Price |
|---|---|---|---|---|
| 02/03/2025 02/03/25 | Sold | $423,595 | -7.9% | $199 / Sq Ft |
| 01/06/2025 01/06/25 | Pending | -- | -- | -- |
| 10/30/2024 10/30/24 | For Sale | $459,900 | -- | $216 / Sq Ft |
Tax History
| Year | Tax Paid | Tax Assessment Tax Assessment Total Assessment is a certain percentage of the fair market value that is determined by local assessors to be the total taxable value of land and additions on the property. | Land | Improvement |
|---|---|---|---|---|
| 2023 | $1,327 | $57,700 | $0 | $0 |
| 2022 | $192 | $8,775 | $8,775 | $0 |
| 2021 | $192 | $8,775 | $8,775 | $0 |
| 2020 | $0 | $8,775 | $8,775 | $0 |
Source: Lakeway Area Association of REALTORS®
MLS Number: 705646
APN: 045081O B 01300
