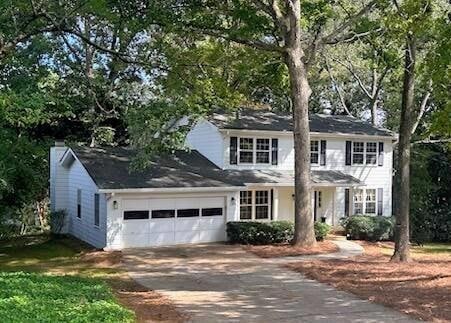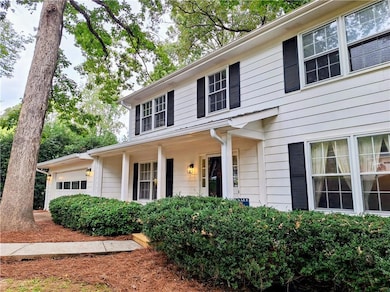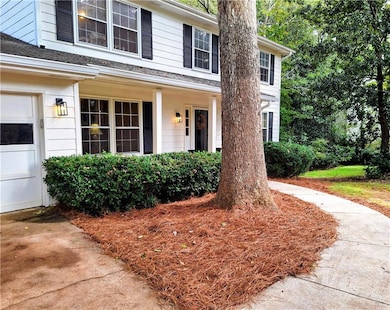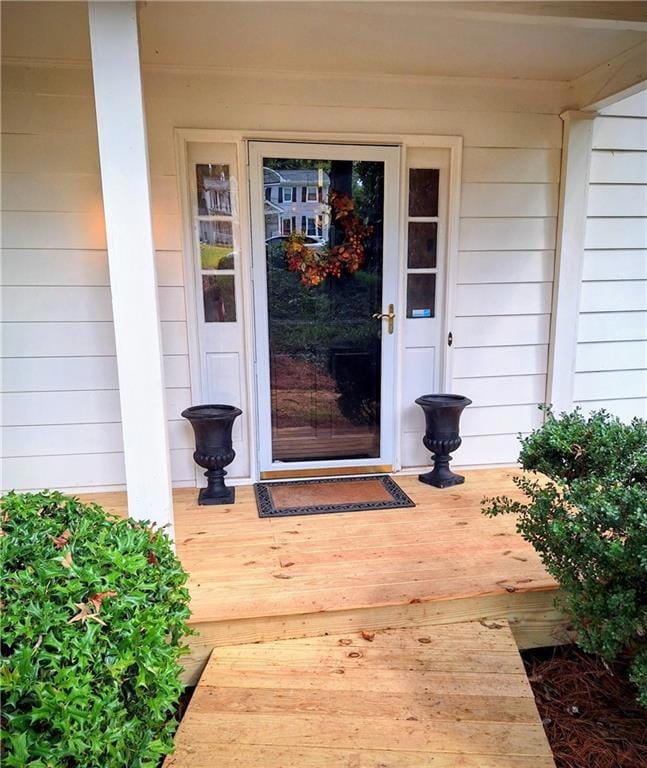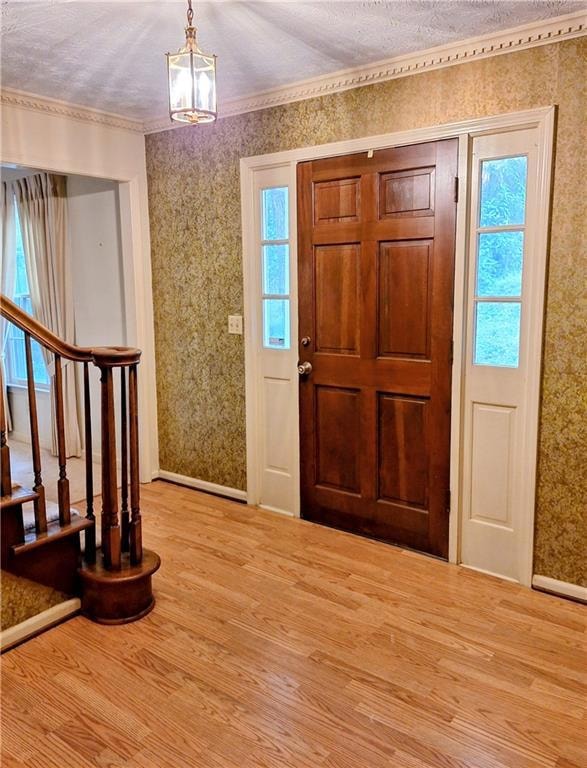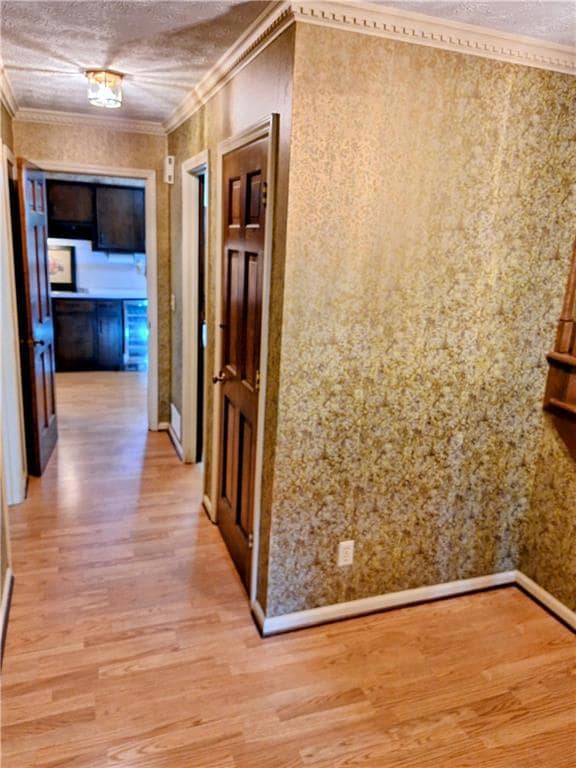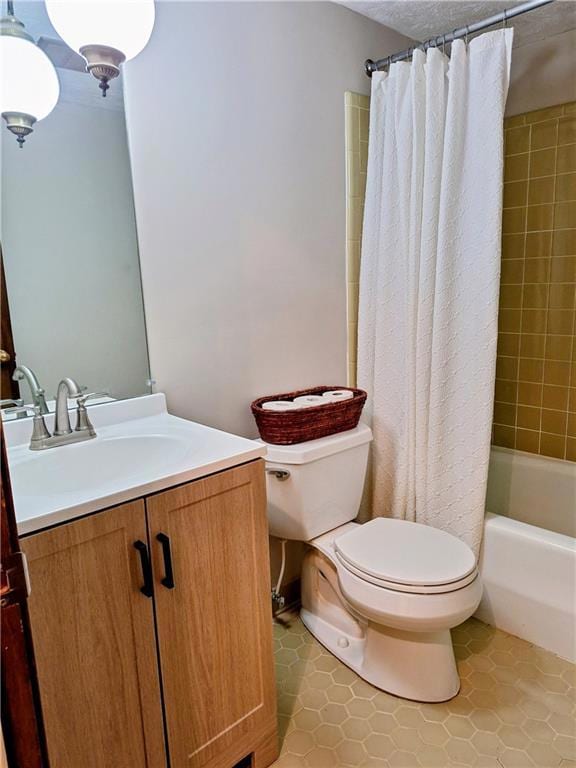564 Deer Run SW Lilburn, GA 30047
Estimated payment $2,015/month
Highlights
- Open-Concept Dining Room
- View of Trees or Woods
- Wooded Lot
- Gwin Oaks Elementary School Rated A
- Deck
- Traditional Architecture
About This Home
REDUCED $20K!! BRING ALL OFFERS! Nestled in Lilburn's peaceful, well-established Foxmoor subdivision and located in the highly sought-after Brookwood High School district, this lovely home offers great bones, great curb appeal, and - while the home is move-in ready - it also offers great potential for the buyer with a little vision and the wherewithal to transform it into the dream home of their own design. Main level features hardwoods in foyer and hall, spacious Living Room that opens to Dining Room, front-facing Bedroom/Office, Full Bath with NEW vanity, Family Room with masonry Fireplace, and eat-in Kitchen with NEW stainless steel double-ovens, dishwasher, and built-in wine cooler! Upstairs features Owner's Suite (with original mirrored vanity - perfect for a coffee bar setup!), two secondary Bedrooms and Full Bath (also with NEW vanity!). Full daylight Basement includes a 13' x 20' Rec Room/Office with bookshelves and "under-stairs" storage closet. Full Basement also provides ample unfinished areas for future recreation areas and/or storage. Large Deck with gas grill overlooks level backyard, surrounded by pines and hardwoods! NOTE: This home has been lived in and lovingly cared for ONLY by the original 1975 owners!
Home Details
Home Type
- Single Family
Est. Annual Taxes
- $841
Year Built
- Built in 1975
Lot Details
- 0.44 Acre Lot
- Property fronts a county road
- Level Lot
- Wooded Lot
- Back and Front Yard
Parking
- 2 Car Attached Garage
- Parking Accessed On Kitchen Level
- Front Facing Garage
Home Design
- Traditional Architecture
- Brick Exterior Construction
- Brick Foundation
- Block Foundation
- Asbestos Shingle Roof
- Wood Siding
Interior Spaces
- 2,276 Sq Ft Home
- 2-Story Property
- Bookcases
- Crown Molding
- Brick Fireplace
- Fireplace Features Masonry
- Entrance Foyer
- Family Room with Fireplace
- Open-Concept Dining Room
- Dining Room Seats More Than Twelve
- Views of Woods
Kitchen
- Eat-In Kitchen
- Double Oven
- Electric Oven
- Electric Cooktop
- Dishwasher
- Laminate Countertops
- Wood Stained Kitchen Cabinets
- Disposal
Flooring
- Wood
- Carpet
- Laminate
Bedrooms and Bathrooms
- Walk-In Closet
- Bathtub and Shower Combination in Primary Bathroom
Laundry
- Laundry in Kitchen
- Dryer
- Washer
Finished Basement
- Basement Fills Entire Space Under The House
- Partial Basement
- Exterior Basement Entry
- Natural lighting in basement
Outdoor Features
- Deck
- Outdoor Gas Grill
- Rain Gutters
- Front Porch
Location
- Property is near schools
- Property is near shops
Schools
- Gwin Oaks Elementary School
- Five Forks Middle School
- Brookwood High School
Utilities
- Forced Air Heating and Cooling System
- Heating System Uses Natural Gas
- 220 Volts
- 110 Volts
- Gas Water Heater
- Septic Tank
- Cable TV Available
Listing and Financial Details
- Assessor Parcel Number R6109 072
Community Details
Overview
- Foxmoor Subdivision
Recreation
- Trails
Map
Home Values in the Area
Average Home Value in this Area
Tax History
| Year | Tax Paid | Tax Assessment Tax Assessment Total Assessment is a certain percentage of the fair market value that is determined by local assessors to be the total taxable value of land and additions on the property. | Land | Improvement |
|---|---|---|---|---|
| 2024 | -- | $137,880 | $26,120 | $111,760 |
| 2023 | $841 | $151,880 | $27,600 | $124,280 |
| 2022 | $0 | $122,200 | $24,400 | $97,800 |
| 2021 | $937 | $98,960 | $21,200 | $77,760 |
| 2020 | $937 | $86,920 | $16,800 | $70,120 |
| 2019 | $869 | $86,920 | $16,800 | $70,120 |
| 2018 | $850 | $81,720 | $16,800 | $64,920 |
| 2016 | $891 | $69,000 | $12,800 | $56,200 |
| 2015 | $904 | $62,640 | $11,200 | $51,440 |
| 2014 | $911 | $62,640 | $11,200 | $51,440 |
Property History
| Date | Event | Price | List to Sale | Price per Sq Ft |
|---|---|---|---|---|
| 10/29/2025 10/29/25 | Price Changed | $369,000 | -5.1% | $162 / Sq Ft |
| 10/08/2025 10/08/25 | For Sale | $389,000 | -- | $171 / Sq Ft |
Source: First Multiple Listing Service (FMLS)
MLS Number: 7662681
APN: 6-109-072
- 522 Foxmoor Dr SW Unit 1
- 3510 Smoke Rise Way
- 3730 Willow Mill Dr
- 3687 Vinyard Way
- 3909 Valley Park Dr SW
- 5453 Plain Field Ln
- 287 Willow Cove Ct
- 3336 Station Ct
- 1011 Guys Ct SW
- 167 Lester Rd SW Unit 1
- 584 River Oak Loop
- 3375 Townley Place
- 978 Gwens Trail SW
- 565 James St SW Unit 10
- 924 Hazel Ct SW
- 3219 Lincoln Terrace
- 3718 Jackson Bluff Dr
- 3944 River Dr SW
- 3748 Cutler Dr SW
- 4031 Linda Ln SW
- 3986 Brookshire Place
- 3331 Hansen Way
- 1360 Sugar Glen Ct
- 3670 Sugarbrook Dr
- 3233 River Oak Place
- 3825 Jackson Shoals Ct
- 3152 Westbrook Trace
- 3955 Jackson Shoals Ct
- 478 Dorsey Cir SW
- 3835 Scarsborough Dr SW
- 4033 Rivermeade Dr SW
- 871 Cedar Trace SW
- 3339 Bridge Walk Dr
- 96 Round Pond Dr
- 903 Misty View Ct
- 156 Bethesda Church Rd
- 3155 Oak Dr
