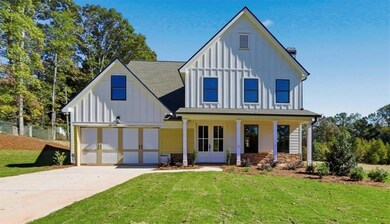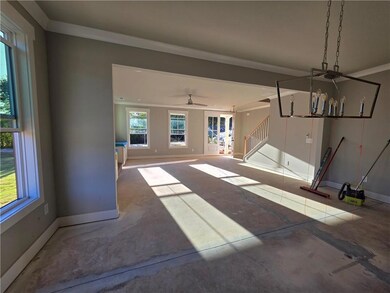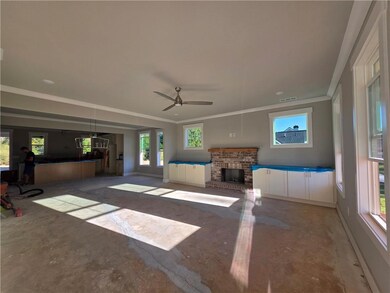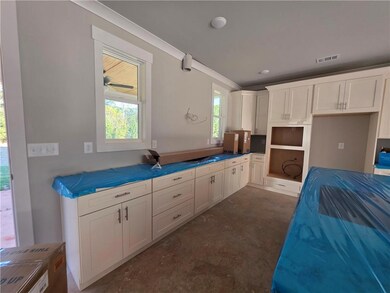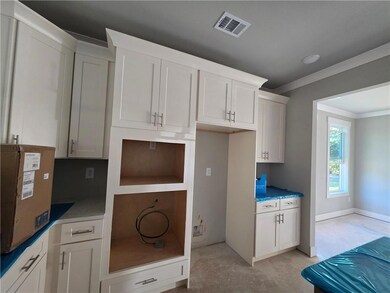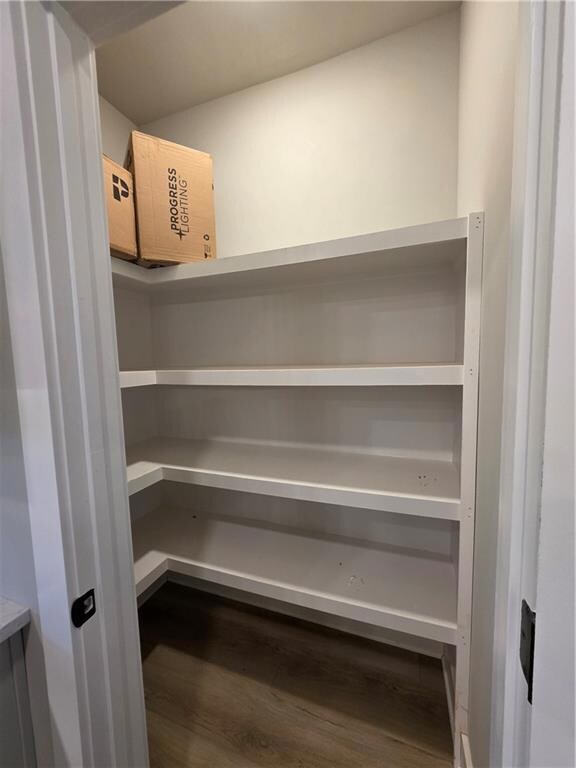564 Elder Rd SE Statham, GA 30666
Estimated payment $3,496/month
Highlights
- Open-Concept Dining Room
- View of Trees or Woods
- Craftsman Architecture
- New Construction
- 1 Acre Lot
- Wood Burning Stove
About This Home
The Birchwood Plan | Madison Oaks Where Thoughtful Design Meets Everyday Ease NO HOA!! Elegant 8-foot solid wood double doors welcome you home to this thoughtfully crafted plan designed for comfort and connection. The open-concept main level showcases a masonry fireplace with built-ins, hardwood stairs with iron pickets for a modern touch, and designer lighting that sets an upscale tone throughout. The kitchen is a showstopper with soft-close cabinetry, quartz countertops, stainless vent hood, stand alone cooktop, wall oven/microwave, and built-in trash drawer every detail curated for style and function. A spacious guest suite on the main offers a private tiled shower and walk-in closet, perfect for overnight guests or multi generational living. Upstairs features two secondary bedrooms, a dual-vanity bath, and an oversized unfinished storage room ready to grow with your needs. The luxurious owner’s suite impresses with a trey ceiling, elegant molding, his-and-hers vanities, full tile shower, and a freestanding soaking tub, a feature rarely found in new construction. The connected laundry room and oversized walk-in closet bring everyday convenience to luxury living. Designed with lifestyle in mind, the oversized garage and built-in mud bench make daily organization effortless. Nestled on a large wooded homesite, The Birchwood offers the space and serenity you’ve been looking for! HOA Optional on this almost 1 acre homesite. ASK ABOUT GRAND OPENING BUILDER INCENTIVES and Rates that can be as low as 5.0%. Lock in your Madison Oaks home by 12/31 and we’ll include the fridge because every new kitchen deserves a fresh start! MOVE IN READY DECEMBER 2025 Built By: Homelife Communities Built By: Homelife Communities
Home Details
Home Type
- Single Family
Year Built
- Built in 2025 | New Construction
Lot Details
- 1 Acre Lot
- Property fronts a county road
- Landscaped
- Level Lot
- Wooded Lot
- Private Yard
- Back and Front Yard
Parking
- 2 Car Attached Garage
- Parking Accessed On Kitchen Level
- Garage Door Opener
Home Design
- Craftsman Architecture
- Traditional Architecture
- Farmhouse Style Home
- Brick Exterior Construction
- Slab Foundation
- Shingle Roof
- Ridge Vents on the Roof
- Composition Roof
- Cement Siding
- Stone Siding
Interior Spaces
- 2,375 Sq Ft Home
- 2-Story Property
- Tray Ceiling
- Ceiling height of 9 feet on the main level
- Ceiling Fan
- Wood Burning Stove
- Factory Built Fireplace
- Fireplace Features Masonry
- Double Pane Windows
- Entrance Foyer
- Family Room with Fireplace
- Open-Concept Dining Room
- Views of Woods
- Fire and Smoke Detector
Kitchen
- Open to Family Room
- Walk-In Pantry
- Electric Cooktop
- Range Hood
- Microwave
- Dishwasher
- Kitchen Island
- Solid Surface Countertops
Flooring
- Carpet
- Laminate
- Ceramic Tile
- Luxury Vinyl Tile
Bedrooms and Bathrooms
- Split Bedroom Floorplan
- Walk-In Closet
- In-Law or Guest Suite
- Dual Vanity Sinks in Primary Bathroom
- Freestanding Bathtub
- Separate Shower in Primary Bathroom
- Soaking Tub
Laundry
- Laundry Room
- Laundry on main level
- Electric Dryer Hookup
Accessible Home Design
- Accessible Common Area
- Accessible Entrance
Outdoor Features
- Covered Patio or Porch
- Exterior Lighting
Schools
- Statham Elementary School
- Bear Creek - Barrow Middle School
- Winder-Barrow High School
Utilities
- Central Heating and Cooling System
- 220 Volts
- Septic Tank
- Phone Available
- Cable TV Available
Listing and Financial Details
- Home warranty included in the sale of the property
- Assessor Parcel Number XX117C 001
Community Details
Overview
- Property has a Home Owners Association
- Madison Oaks Subdivision
Recreation
- Pickleball Courts
Map
Home Values in the Area
Average Home Value in this Area
Property History
| Date | Event | Price | List to Sale | Price per Sq Ft |
|---|---|---|---|---|
| 10/21/2025 10/21/25 | For Sale | $559,900 | -- | $236 / Sq Ft |
Source: First Multiple Listing Service (FMLS)
MLS Number: 7670849
- 572 Elder Rd SE
- 568 Elder Rd SE
- 576 Elder Rd SE
- 0 Wall Rd Unit 10504981
- 0 Wall Rd Unit 7564754
- 72 Westlyn Ln
- 71 Westlyn Ln
- 61 Westlyn Ln
- 63 Westlyn Way
- 66 Westlyn Way
- The Landon II Plan at Westlyn
- The Baxley Plan at Westlyn
- 163 Westlyn Way
- 123 Westlyn Way
- 1190 Foster Rd
- 64 Westlyn Way
- 0 Perkins Rd Unit 10623675
- 1801 Fawn Ct
- 222 Heartland Cir
- 1173 Austin Rd
- 780 Remington Cir
- 1051 Gage Dr
- 962 Vera Ct
- 583 Embassy Walk
- 603 Embassy Walk
- 2381 Rat Kinney Rd
- 40 Highfield Ln Unit Stonewycke
- 40 Highfield Ln Unit Centurion
- 40 Highfield Ln Unit Timberland
- 788 Harrison Mill Rd
- 271 E Wright St Unit 54
- 51 Oceanliner Trail
- 531 Dianne Ct
- 262 Kesler Ct
- 205 Glenview Terrace
- 8 Candlewood Terrace Unit 2
- 283 Capitol Ave

