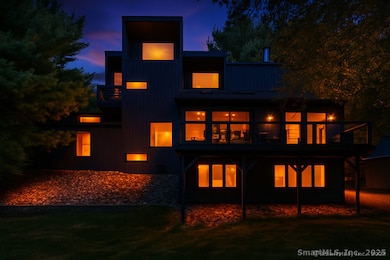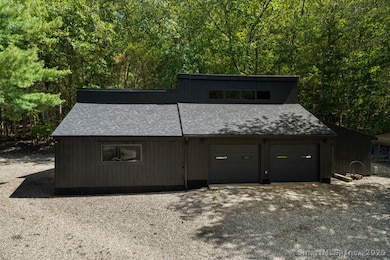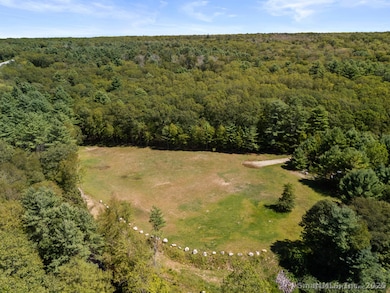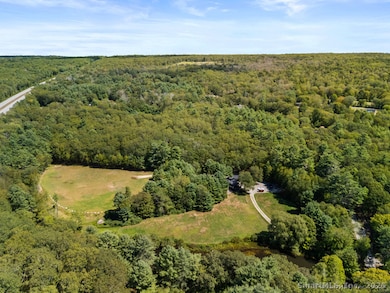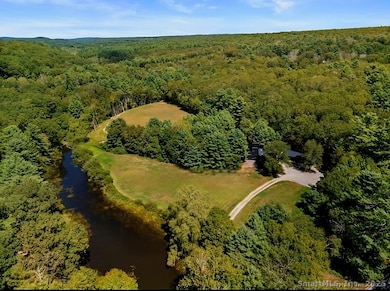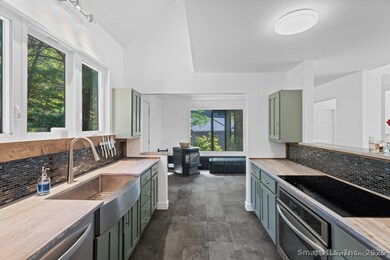564 Hubbard Rd Danielson, CT 06239
Estimated payment $5,360/month
Highlights
- 12.4 Acre Lot
- Contemporary Architecture
- Cathedral Ceiling
- Deck
- Partially Wooded Lot
- 1 Fireplace
About This Home
The escape begins the moment you turn onto the perfectly etched country drive ,where a winding dirt road leads through the meadow revealing a distinctive 3 BR 2 Bath 2800 sqft + contemporary home remodeled to blend rustic charm & comfort. Steps away you will find a perfectly situated 4 bay car garage with office loft. The setting feels like a private retreat, with multiple decks, each season paints a new canvas of landscape Inside, the great room makes an unforgettable impression. Cathedral ceilings with dramatic exposed beams, a bold fireplace, expansive sliders and windows bring the outdoors in, flooding the space with natural light and framing tranquil views from every angle. Every window throughout the home offers a new vignette of serenity, reinforcing the sense that this is more than a house - it's a sanctuary. Off the kitchen is a sitting area with wood stove. A dining area awaits with gorgeous picture window to admire views even while dining. The primary bath is like a spa retreat, anchored by a sleek soaking tub positioned beneath a picture window creating a sightline to the outdoors, every soak- pure escape. Skylight fills the rooms with natural light by day and ambience by night. Custom features are woven throughout, from thoughtful built-ins in the kitchen w breakfast bar to flexible spaces. Spacious first floor bedroom with walk out patio to trails and firepit. Additional versatile rooms that can serve as a gym, playroom, or creative studio.
Listing Agent
Coldwell Banker Realty Brokerage Phone: (860) 995-2004 License #RES.0823362 Listed on: 12/01/2025

Home Details
Home Type
- Single Family
Est. Annual Taxes
- $3,509
Year Built
- Built in 1984
Lot Details
- 12.4 Acre Lot
- Stone Wall
- Partially Wooded Lot
- Property is zoned RD
Home Design
- Contemporary Architecture
- Concrete Foundation
- Frame Construction
- Asphalt Shingled Roof
- Vinyl Siding
Interior Spaces
- Cathedral Ceiling
- Ceiling Fan
- 1 Fireplace
- French Doors
- Mud Room
- Bonus Room
- Workshop
- Home Gym
Kitchen
- Electric Cooktop
- Microwave
Bedrooms and Bathrooms
- 2 Bedrooms
- 2 Full Bathrooms
- Soaking Tub
Laundry
- Laundry Room
- Laundry on main level
Finished Basement
- Heated Basement
- Walk-Out Basement
- Basement Fills Entire Space Under The House
Parking
- 4 Car Garage
- Parking Deck
Outdoor Features
- Wrap Around Balcony
- Deck
- Patio
- Exterior Lighting
Utilities
- Hot Water Heating System
- Heating System Uses Oil
- Underground Utilities
- Private Company Owned Well
- Hot Water Circulator
- Fuel Tank Located in Basement
Listing and Financial Details
- Assessor Parcel Number 1690007
Map
Home Values in the Area
Average Home Value in this Area
Tax History
| Year | Tax Paid | Tax Assessment Tax Assessment Total Assessment is a certain percentage of the fair market value that is determined by local assessors to be the total taxable value of land and additions on the property. | Land | Improvement |
|---|---|---|---|---|
| 2025 | $3,509 | $150,970 | $60,980 | $89,990 |
| 2024 | $3,338 | $150,970 | $60,980 | $89,990 |
| 2023 | $2,035 | $70,000 | $49,000 | $21,000 |
| 2022 | $1,913 | $70,000 | $49,000 | $21,000 |
| 2021 | $1,907 | $70,000 | $49,000 | $21,000 |
| 2020 | $1,872 | $70,000 | $49,000 | $21,000 |
| 2019 | $1,901 | $70,000 | $49,000 | $21,000 |
| 2017 | $6,761 | $235,480 | $42,000 | $193,480 |
| 2016 | $6,761 | $235,480 | $42,000 | $193,480 |
| 2015 | $6,761 | $235,480 | $42,000 | $193,480 |
| 2014 | $6,572 | $235,480 | $42,000 | $193,480 |
Property History
| Date | Event | Price | List to Sale | Price per Sq Ft | Prior Sale |
|---|---|---|---|---|---|
| 12/01/2025 12/01/25 | For Sale | $975,000 | +875.5% | $337 / Sq Ft | |
| 05/22/2018 05/22/18 | Sold | $99,950 | 0.0% | $35 / Sq Ft | View Prior Sale |
| 04/23/2018 04/23/18 | Pending | -- | -- | -- | |
| 04/20/2018 04/20/18 | For Sale | $99,950 | -- | $35 / Sq Ft |
Purchase History
| Date | Type | Sale Price | Title Company |
|---|---|---|---|
| Warranty Deed | -- | None Available | |
| Warranty Deed | -- | None Available | |
| Warranty Deed | -- | None Available | |
| Quit Claim Deed | -- | -- | |
| Quit Claim Deed | -- | -- |
Mortgage History
| Date | Status | Loan Amount | Loan Type |
|---|---|---|---|
| Open | $311,855 | Stand Alone Refi Refinance Of Original Loan | |
| Closed | $311,855 | New Conventional | |
| Previous Owner | $80,000 | No Value Available | |
| Previous Owner | $155,000 | No Value Available |
Source: SmartMLS
MLS Number: 24142642
APN: KILL-000255-000000-000014
- 150 Ross Rd
- 160 Ross Rd
- 55,94,100 Hubbard Hi Klocek Rd
- Lot 2 Klosek Rd
- 129 Snake Meadow Rd
- 99 Snake Meadow Rd
- 43 Fall Brook Rd
- 247 Green Hollow Rd
- 64 Westcott Rd
- 25 Korpita Rd
- 69 Wauregan Rd
- 18 Broad St
- 41 Carter St
- 150 Broad St
- 85 Mashentuck Rd
- 102 Cottage St
- 85 Furnace St
- 24 Center St
- 10 Center St
- 175 Mashentuck Rd
- 69 Franklin St
- 69 Franklin St Unit A
- 11 Tiffany St
- 174 S Main St Unit 4
- 48 Mechanic St
- 85 Maple St
- 19 Wheatley St
- 79 Cucumber Hill Rd
- 32 Linnell St Unit 34
- 10 Gorman St
- 201 Whetstone Mills
- 54 Litchfield Ave
- 246 N Shore Rd
- 59 Hartford Pike
- 59 Hartford Pike Unit 2
- 16 Bradley St
- 58 Pomfret St
- 411 School St
- 148 Mathewson St Unit 609
- 110 Main St

