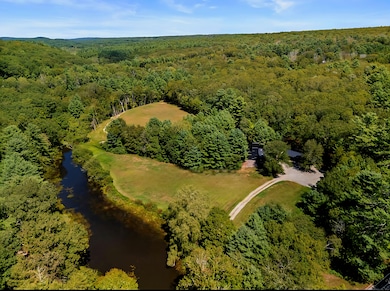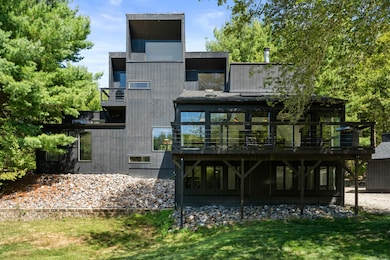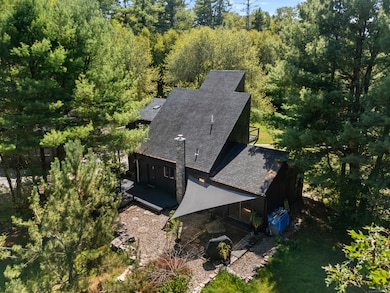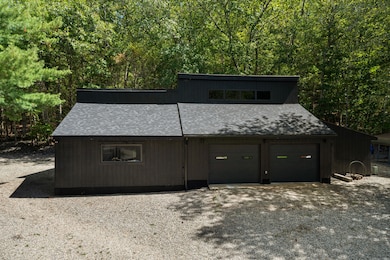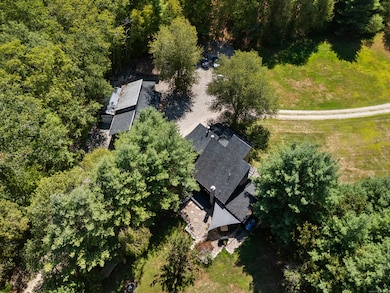564 Hubbard Rd Danielson, CT 06239
Estimated payment $5,441/month
Highlights
- Very Popular Property
- Deck
- Partially Wooded Lot
- 12.4 Acre Lot
- Contemporary Architecture
- Cathedral Ceiling
About This Home
The escape begins the moment you turn onto the perfectly etched country drive ,where a winding dirt road leads through the meadow revealing a distinctive 3 BR 2 Bath 2800 sqft + contemporary home remodeled to blend rustic charm & comfort. Steps away you will find a perfectly situated 4 bay car garage with office loft. The setting feels like a private retreat, with multiple decks, each season paints a new canvas of landscape Inside, the great room makes an unforgettable impression. Cathedral ceilings with dramatic exposed beams, a bold fireplace, expansive sliders and windows bring the outdoors in, flooding the space with natural light and framing tranquil views from every angle. Every window throughout the home offers a new vignette of serenity, reinforcing the sense that this is more than a house - it's a sanctuary. Off the kitchen is a sitting area with wood stove. A dining area awaits with gorgeous picture window to admire views even while dining. The primary bath is like a spa retreat, anchored by a sleek soaking tub positioned beneath a picture window creating a sightline to the outdoors, every soak- pure escape. Skylight fills the rooms with natural light by day and ambience by night. Custom features are woven throughout, from thoughtful built-ins in the kitchen w breakfast bar to flexible spaces. Spacious first floor bedroom with walk out patio to trails and firepit. Additional versatile rooms that can serve as a gym, playroom, or creative studio
Home Details
Home Type
- Single Family
Est. Annual Taxes
- $3,509
Year Built
- Built in 1984
Lot Details
- 12.4 Acre Lot
- Stone Wall
- Partially Wooded Lot
- Property is zoned RD
Home Design
- Contemporary Architecture
- Concrete Foundation
- Frame Construction
- Asphalt Shingled Roof
- Vinyl Siding
Interior Spaces
- Cathedral Ceiling
- Ceiling Fan
- 2 Fireplaces
- French Doors
- Mud Room
- Bonus Room
- Workshop
- Home Gym
- Laundry Room
Kitchen
- Electric Cooktop
- Microwave
Bedrooms and Bathrooms
- 2 Bedrooms
- 2 Full Bathrooms
- Soaking Tub
Finished Basement
- Heated Basement
- Walk-Out Basement
- Basement Fills Entire Space Under The House
Parking
- 4 Car Garage
- Parking Deck
Outdoor Features
- Wrap Around Balcony
- Deck
- Patio
- Exterior Lighting
Utilities
- Hot Water Heating System
- Heating System Uses Oil
- Underground Utilities
- Private Company Owned Well
- Hot Water Circulator
- Fuel Tank Located in Basement
Listing and Financial Details
- Assessor Parcel Number 1690007
Map
Home Values in the Area
Average Home Value in this Area
Tax History
| Year | Tax Paid | Tax Assessment Tax Assessment Total Assessment is a certain percentage of the fair market value that is determined by local assessors to be the total taxable value of land and additions on the property. | Land | Improvement |
|---|---|---|---|---|
| 2025 | $3,509 | $150,970 | $60,980 | $89,990 |
| 2024 | $3,338 | $150,970 | $60,980 | $89,990 |
| 2023 | $2,035 | $70,000 | $49,000 | $21,000 |
| 2022 | $1,913 | $70,000 | $49,000 | $21,000 |
| 2021 | $1,907 | $70,000 | $49,000 | $21,000 |
| 2020 | $1,872 | $70,000 | $49,000 | $21,000 |
| 2019 | $1,901 | $70,000 | $49,000 | $21,000 |
| 2017 | $6,761 | $235,480 | $42,000 | $193,480 |
| 2016 | $6,761 | $235,480 | $42,000 | $193,480 |
| 2015 | $6,761 | $235,480 | $42,000 | $193,480 |
| 2014 | $6,572 | $235,480 | $42,000 | $193,480 |
Property History
| Date | Event | Price | Change | Sq Ft Price |
|---|---|---|---|---|
| 08/31/2025 08/31/25 | For Sale | $975,000 | +875.5% | $337 / Sq Ft |
| 05/22/2018 05/22/18 | Sold | $99,950 | 0.0% | $35 / Sq Ft |
| 04/23/2018 04/23/18 | Pending | -- | -- | -- |
| 04/20/2018 04/20/18 | For Sale | $99,950 | -- | $35 / Sq Ft |
Purchase History
| Date | Type | Sale Price | Title Company |
|---|---|---|---|
| Warranty Deed | -- | None Available | |
| Warranty Deed | -- | None Available | |
| Warranty Deed | -- | None Available | |
| Quit Claim Deed | -- | -- | |
| Quit Claim Deed | -- | -- |
Mortgage History
| Date | Status | Loan Amount | Loan Type |
|---|---|---|---|
| Open | $311,855 | Stand Alone Refi Refinance Of Original Loan | |
| Closed | $311,855 | New Conventional | |
| Previous Owner | $80,000 | No Value Available | |
| Previous Owner | $155,000 | No Value Available |
Source: SmartMLS
MLS Number: 24118446
APN: KILL-000255-000000-000014
- 0 Hubbard Hill Rd
- 99 Snake Meadow Rd
- 288 Margaret Henry Rd
- 160 Halls Hill Rd
- 678 Squaw Rock Rd
- 9 Colleen St
- 43 Fall Brook Rd
- 534 Margaret Henry Rd
- 130 Cook Hill Rd
- 226 Harris Rd
- 247 Green Hollow Rd
- 357 Green Hollow Rd
- 64 Westcott Rd
- 31 Bob White Way
- 162 Sawmill Hill Rd
- 513 Lhomme Street Extension
- 13 Foster St
- 280 Cook Hill Rd
- 68 Bailey Hill Rd
- 12 Waterman St
- 5 Main St Unit 1
- 63 Academy St Unit C
- 239 Main St
- 85 Maple St
- 78 S Main St
- 15 Proulx St
- 835 N Main St
- 10 Gorman St
- 85 Church St
- 7042 Flat River Rd
- 387 Putnam Pike
- 203 Pine Hollow Rd
- 48 Wrights Crossing Rd
- 48 Wrights Crossing Rd
- 125 Fitzgerald Rd Unit B
- 865 Carrs Trail
- 156 Grove St Unit 3
- 29 Bellevue St Unit 29
- 39 Blueberry Ln
- 5 Providence St

