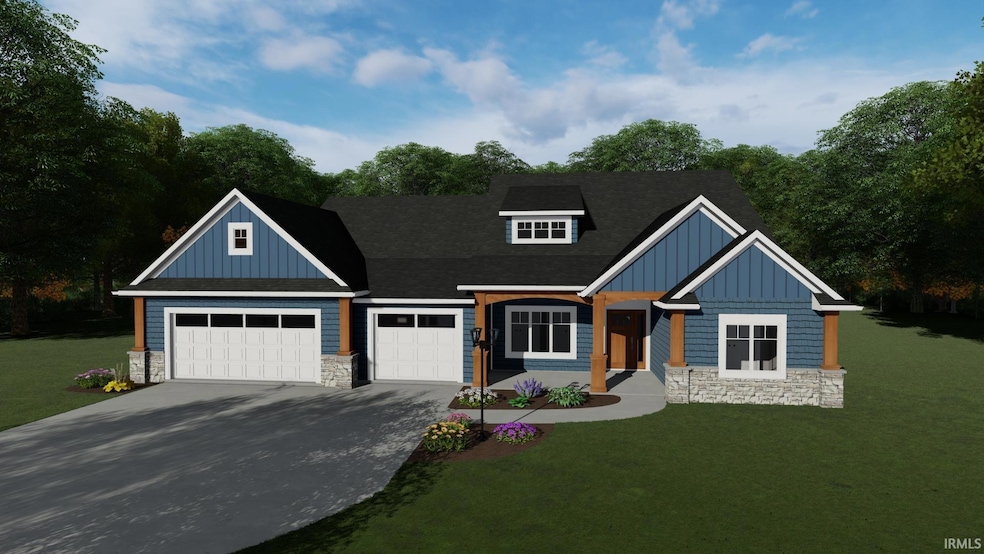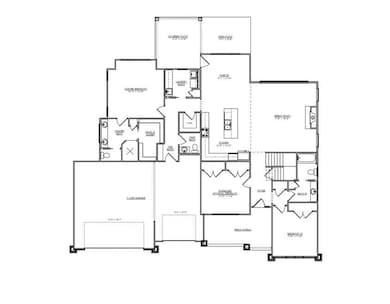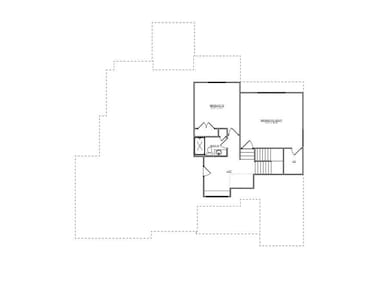564 Keltic Pines Blvd Huntertown, IN 46748
Estimated payment $4,681/month
Highlights
- Waterfront
- Lake, Pond or Stream
- Walk-In Pantry
- Carroll Middle School Rated A-
- 1 Fireplace
- 3 Car Attached Garage
About This Home
OPEN HOUSE Sunday 1-4PM at our model 379 Keltic Pines Blvd -at the front of The Pines addition . Construction is at framing stage -Reduce building time by purchasing this home ! The floor plan is the Catamaran. This home features, open floor plan with split bedroom design, flex room, walk in pantry, arched openings ,dinette has beautiful tray ceiling, primary on main with walk in shower seasonal hanging walk in closet . You will love the upstairs loft space with bedroom ,full bathroom and walk in attic access storage . Windows by Anderson 400 series, two zone HVAC system ,built in cabinetry in loft and great room . Most if not all selections can be made with allowances by purchaser such as -flooring, appliances, cabinetry etc. This home is close to all amenities -schools hospitals shopping and Pufferbelly Trail !
Listing Agent
Coldwell Banker Real Estate Group Brokerage Phone: 260-638-1005 Listed on: 04/22/2025

Home Details
Home Type
- Single Family
Year Built
- Built in 2025
Lot Details
- 0.28 Acre Lot
- Lot Dimensions are 90 x 165
- Waterfront
- Level Lot
HOA Fees
- $71 Monthly HOA Fees
Parking
- 3 Car Attached Garage
Home Design
- Slab Foundation
- Stone Exterior Construction
- Vinyl Construction Material
Interior Spaces
- 2,859 Sq Ft Home
- 2-Story Property
- 1 Fireplace
- Washer and Gas Dryer Hookup
Kitchen
- Walk-In Pantry
- Disposal
Bedrooms and Bathrooms
- 3 Bedrooms
Outdoor Features
- Lake, Pond or Stream
Schools
- Huntertown Elementary School
- Carroll Middle School
- Carroll High School
Utilities
- Central Air
- Heating System Uses Gas
Community Details
- The Pines Subdivision
Listing and Financial Details
- Assessor Parcel Number 02-02-09-351-015.000-058
- Seller Concessions Not Offered
Map
Home Values in the Area
Average Home Value in this Area
Tax History
| Year | Tax Paid | Tax Assessment Tax Assessment Total Assessment is a certain percentage of the fair market value that is determined by local assessors to be the total taxable value of land and additions on the property. | Land | Improvement |
|---|---|---|---|---|
| 2024 | -- | $2,200 | $2,200 | -- |
Property History
| Date | Event | Price | List to Sale | Price per Sq Ft |
|---|---|---|---|---|
| 04/22/2025 04/22/25 | For Sale | $735,258 | -- | $257 / Sq Ft |
Source: Indiana Regional MLS
MLS Number: 202513915
APN: 02-02-09-351-015.000-058
- 498 Keltic Pines Blvd
- 453 Keltic Pines Blvd
- 454 Keltic Pines Blvd
- 652 Keltic Pines Blvd
- 432 Keltic Pines Blvd
- 696 Keltic Pines Blvd
- 366 Keltic Pines Blvd
- 388 Keltic Pines Blvd
- 663 Keltic Pines Blvd
- 322 Keltic Pines Blvd Unit 1
- 703 Cedar Canyons Rd
- 787 Cedar Canyons Rd
- 745 Cedar Canyons Rd
- 16619 Amethyst Pkwy
- 16570 Chilton Cove
- 198 Big Rock Pass
- 807 Larkwillow Ct
- 16415 Kell Rd Unit 37
- 638 Skillet Ave
- 688 Skillet Ave
- 15110 Tally Ho Dr
- 14599 Cerro Verde Run
- 1609 Anconia Cove
- 15267 Delphinium Place
- 642 Barnsley Cove
- 660 Bonterra Blvd
- 625 Perolla Dr
- 2877 Leon Cove
- 13101 Union Club Blvd
- 11033 Lima Rd
- 3115 Carroll Rd
- 3205 Water Wheel Run
- 1532 W Dupont Rd
- 10230 Avalon Way
- 4238 Provision Pkwy
- 401 Augusta Way
- 4021 Frost Grass Dr
- 2131 Sweet Breeze Way
- 10276 Pokagon Loop
- 10521 Bethel Rd


