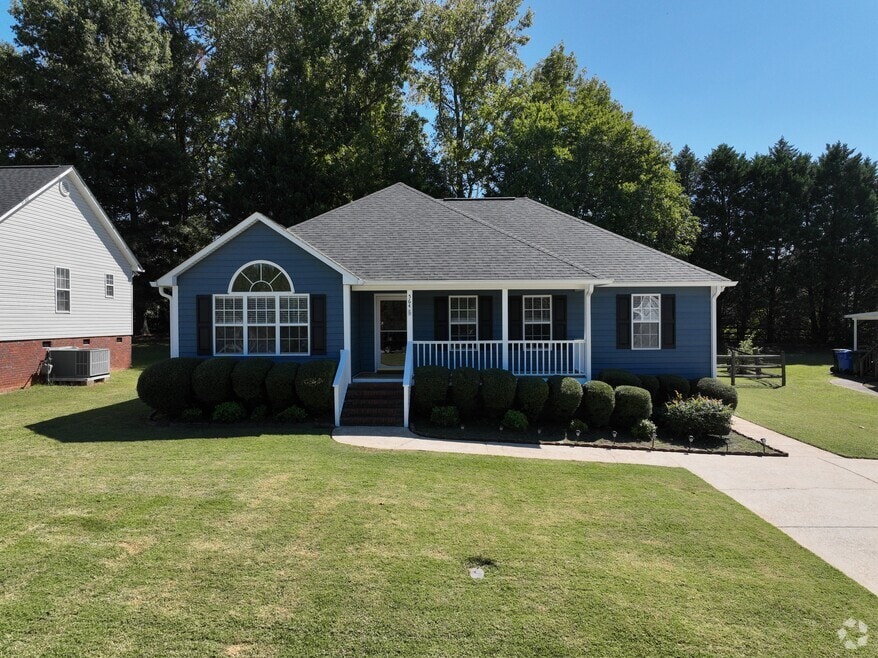
564 Menzies Dr Rock Hill, SC 29730
Estimated payment $1,681/month
Highlights
- Hot Property
- Covered Patio or Porch
- 1-Story Property
- Deck
- Laundry Room
- Central Heating and Cooling System
About This Home
INCREDIBLE! Check out the features and upgrades of this home!
This home is a special treasure! Welcome to this beautifully maintained, one-level, 3-bedroom, 2-bath home conveniently located in Rock Hill! Perfectly blending charm, functionality and peace of mind, this home features a series of major upgrades that make it truly move-in ready. Recent upgrades include fresh, neutral paint throughout, brand-new siding, commercial style gutters and exterior lighting (Sept 2024), a new roof (July 2024) and a state -of -the -art whole house water softener and filtration system. The heating and cooling system are still under warranty and there are new faux wood blinds throughout.
More details of the home include a beautiful, rocking chair front porch and when you step inside, you will discover a bright and inviting home with a gas fireplace and vaulted ceilings with a spacious layout ideal for both relaxing and entertaining. The heart of the home flows from the cozy living room into a dining area and kitchen, and the primary ensuite has vaulted ceilings in the bedroom. Two good-sized bedrooms and a bathroom round out the floor plan and then out back is a newly painted large deck and wooded backyard. There has been so much done on this home that low-maintenance will be the favorite feature of your new home!
Listing Agent
Keller Williams Connected Brokerage Email: margaretjohnson@kw.com License #133608 Listed on: 09/17/2025

Co-Listing Agent
Keller Williams Connected Brokerage Email: margaretjohnson@kw.com License #137895
Home Details
Home Type
- Single Family
Est. Annual Taxes
- $641
Year Built
- Built in 1999
Lot Details
- Property is zoned SF-4
HOA Fees
- $8 Monthly HOA Fees
Parking
- Driveway
Home Design
- Vinyl Siding
Interior Spaces
- 1,492 Sq Ft Home
- 1-Story Property
- Gas Fireplace
- Living Room with Fireplace
- Carpet
- Crawl Space
Kitchen
- Electric Range
- Microwave
- Dishwasher
Bedrooms and Bathrooms
- 3 Main Level Bedrooms
- 2 Full Bathrooms
Laundry
- Laundry Room
- Washer and Dryer
Outdoor Features
- Deck
- Covered Patio or Porch
Schools
- York Road Elementary School
- Saluda Trail Middle School
- South Pointe High School
Utilities
- Central Heating and Cooling System
- Heating System Uses Natural Gas
- Water Softener
Community Details
- Highland Creek HOA
- Highland Creek Subdivision
Listing and Financial Details
- Assessor Parcel Number 597-04-01-083
Map
Home Values in the Area
Average Home Value in this Area
Tax History
| Year | Tax Paid | Tax Assessment Tax Assessment Total Assessment is a certain percentage of the fair market value that is determined by local assessors to be the total taxable value of land and additions on the property. | Land | Improvement |
|---|---|---|---|---|
| 2024 | $641 | $4,922 | $1,279 | $3,643 |
| 2023 | $643 | $4,922 | $1,279 | $3,643 |
| 2022 | $647 | $4,922 | $1,279 | $3,643 |
| 2021 | -- | $4,922 | $1,279 | $3,643 |
| 2020 | $649 | $4,922 | $0 | $0 |
| 2019 | $522 | $4,280 | $0 | $0 |
| 2018 | $521 | $4,280 | $0 | $0 |
| 2017 | $943 | $4,280 | $0 | $0 |
| 2016 | $934 | $4,280 | $0 | $0 |
| 2014 | $1,007 | $4,280 | $1,200 | $3,080 |
| 2013 | $1,007 | $4,840 | $1,200 | $3,640 |
Property History
| Date | Event | Price | List to Sale | Price per Sq Ft |
|---|---|---|---|---|
| 10/17/2025 10/17/25 | Price Changed | $309,000 | -3.4% | $207 / Sq Ft |
| 09/17/2025 09/17/25 | For Sale | $319,900 | -- | $214 / Sq Ft |
Purchase History
| Date | Type | Sale Price | Title Company |
|---|---|---|---|
| Deed | $109,900 | -- | |
| Deed | $119,000 | -- | |
| Deed | $123,900 | None Available | |
| Deed | $112,900 | -- |
Mortgage History
| Date | Status | Loan Amount | Loan Type |
|---|---|---|---|
| Open | $98,900 | VA | |
| Previous Owner | $123,900 | New Conventional |
About the Listing Agent
Margaret's Other Listings
Source: Canopy MLS (Canopy Realtor® Association)
MLS Number: 4283767
APN: 5970401083
- 823 Prestwick Dr
- 532 Jedburgh Way
- 309 Haddington Ct
- 1257 Reese Roach Rd
- 861 Carey Dr
- 842 S Cherry Rd
- 851 Gist Rd
- 1024 Westover Cir
- 1195 Cavalier Ln
- 1391 Colwick Ln
- 1540 Coatsworth Ln
- 1650 W Main St
- 1609 Begonia Way
- 1625 Begonia Way
- 536 Glenn St
- 446 Guiness Place
- 1085 Pinecrest Dr
- 235 Florence St
- 426 Williamson St
- 481 Milhaven St
- 810 S York Ave
- 449 Guiness Place
- 1890 Cathedral Mills Ln
- 327 Berry St
- 1438 Barrett Ct
- 1073 Constitution Park Blvd
- 326 Hancock Union Ln
- 1002 Crawford Rd Unit 2
- 627 Simpson St
- 964 Constitution Blvd
- 639 Fawnborough Ct
- 211 Garden Way
- 175 E Black St
- 371 Technology Centre Way
- 742 Green St
- 2330 Raven Dr
- 1004 Kensington Square
- 108 E Main St
- 1878 Gingercake Cir
- 814 Jefferson Ave





