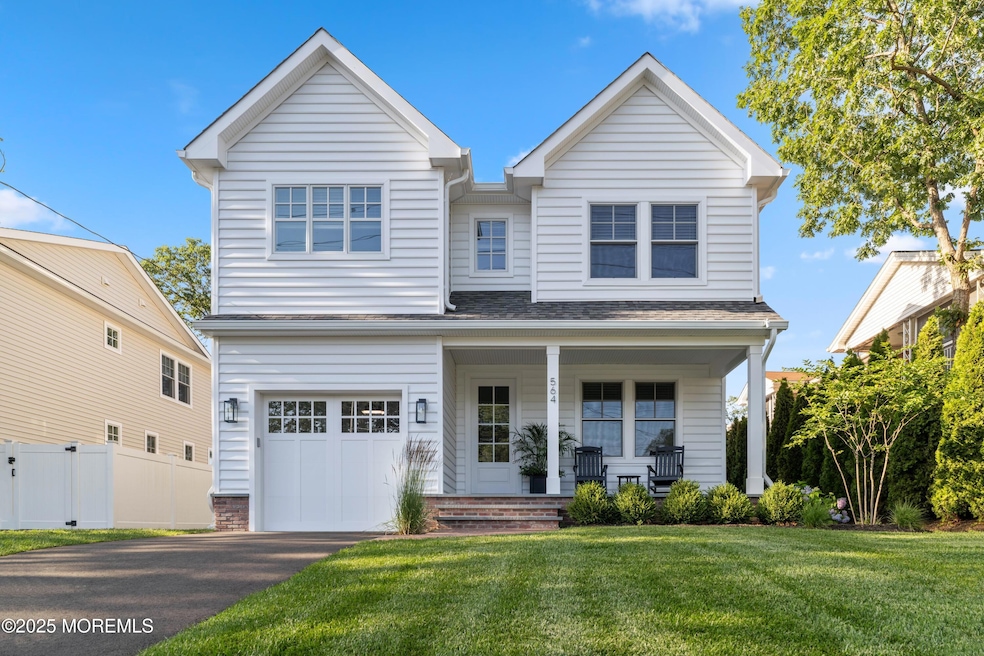564 Monmouth Ave Spring Lake, NJ 07762
Estimated payment $12,820/month
Highlights
- New Construction
- Recreation Room
- Shore Colonial Architecture
- Deck
- Wood Flooring
- Mud Room
About This Home
Discover this exquisite new custom-built home, just a few blocks from the beautiful Spring Lake beaches, parks, and town and East of rte 71. Experience all that this Jersey Shore gem has to offer!This 5 bedroom, 5 bathroom residence features an open floor plan, w 9ft ceilings on 1st floor, white oak floors, an open airy layout perfect for family living & entertaining. Chefs delight with sleek quartz countertops and stainless steel appliances. Cozy up by the gas fireplace or enjoy the covered bluestone porch, and lovely rear deck, ideal for outdoor gatherings and entertaining. Additional highlights include a 1 car garage, space for a 12x20 ft pool and backed by a 10 year home warranty. Must see this beautiful Jersey Shore home!
Home Details
Home Type
- Single Family
Est. Annual Taxes
- $13,246
Lot Details
- Lot Dimensions are 50x150
Parking
- 1 Car Attached Garage
- Driveway
Home Design
- New Construction
- Shore Colonial Architecture
- Asphalt Rolled Roof
- Vinyl Siding
Interior Spaces
- 3,273 Sq Ft Home
- 2-Story Property
- Crown Molding
- Ceiling height of 9 feet on the main level
- Ceiling Fan
- Gas Fireplace
- Blinds
- Mud Room
- Family Room
- Living Room
- Breakfast Room
- Recreation Room
- Wood Flooring
- Finished Basement
- Recreation or Family Area in Basement
- Pull Down Stairs to Attic
Kitchen
- Stove
- Microwave
- Dishwasher
- Quartz Countertops
- Disposal
Bedrooms and Bathrooms
- 5 Bedrooms
- Primary bedroom located on second floor
- Walk-In Closet
- Primary Bathroom is a Full Bathroom
- Dual Vanity Sinks in Primary Bathroom
- Primary Bathroom includes a Walk-In Shower
Laundry
- Dryer
- Washer
Outdoor Features
- Deck
- Covered Patio or Porch
Schools
- Spring Lake Heights Elementary And Middle School
- Manasquan High School
Utilities
- Zoned Heating and Cooling
- Natural Gas Water Heater
Community Details
- No Home Owners Association
Listing and Financial Details
- Assessor Parcel Number 48-00077-0000-00001
Map
Home Values in the Area
Average Home Value in this Area
Tax History
| Year | Tax Paid | Tax Assessment Tax Assessment Total Assessment is a certain percentage of the fair market value that is determined by local assessors to be the total taxable value of land and additions on the property. | Land | Improvement |
|---|---|---|---|---|
| 2025 | $13,246 | $873,800 | $873,800 | -- |
| 2024 | $13,246 | $1,050,000 | $1,050,000 | $0 |
| 2023 | $13,246 | $1,182,700 | $850,000 | $332,700 |
| 2022 | $9,271 | $849,200 | $472,600 | $376,600 |
| 2021 | $9,271 | $700,200 | $408,500 | $291,700 |
| 2020 | $9,142 | $673,200 | $408,500 | $264,700 |
| 2019 | $9,135 | $665,800 | $408,500 | $257,300 |
| 2018 | $9,113 | $646,300 | $408,500 | $237,800 |
| 2017 | $8,557 | $629,200 | $394,300 | $234,900 |
| 2016 | $8,591 | $623,900 | $394,300 | $229,600 |
| 2015 | $8,355 | $608,500 | $384,800 | $223,700 |
| 2014 | $7,577 | $564,200 | $342,000 | $222,200 |
Property History
| Date | Event | Price | Change | Sq Ft Price |
|---|---|---|---|---|
| 08/28/2025 08/28/25 | Pending | -- | -- | -- |
| 08/06/2025 08/06/25 | Price Changed | $2,199,000 | -2.2% | $672 / Sq Ft |
| 06/27/2025 06/27/25 | For Sale | $2,249,000 | +39.3% | $687 / Sq Ft |
| 10/25/2023 10/25/23 | Sold | $1,615,000 | -2.1% | $1,034 / Sq Ft |
| 09/05/2023 09/05/23 | Pending | -- | -- | -- |
| 08/24/2023 08/24/23 | For Sale | $1,650,000 | 0.0% | $1,056 / Sq Ft |
| 08/22/2014 08/22/14 | Rented | $40,500 | +117.7% | -- |
| 03/10/2014 03/10/14 | Rented | $18,600 | 0.0% | -- |
| 02/06/2014 02/06/14 | Sold | $590,000 | -- | $513 / Sq Ft |
Purchase History
| Date | Type | Sale Price | Title Company |
|---|---|---|---|
| Deed | -- | -- | |
| Deed | $590,000 | Prestige Title Agency Inc | |
| Interfamily Deed Transfer | -- | Coastal Title Agency Inc |
Mortgage History
| Date | Status | Loan Amount | Loan Type |
|---|---|---|---|
| Open | $1,250,000 | New Conventional |
Source: MOREMLS (Monmouth Ocean Regional REALTORS®)
MLS Number: 22519073
APN: 48-00077-0000-00001
- 569 Atlantic Ave
- 609 Sussex Ave
- 513 Mercer Ave
- 404 5th Ave
- 414 Sussex Ave
- 305 Atlantic Ave
- 306 Ocean Rd
- 200 Monmouth Ave Unit 7
- 200 Monmouth Ave Unit 21
- 18 New Jersey 71
- 19 Linden Dr
- 520 Brighton Ave
- 118 Warren Ave
- 16 Sussex Ave
- 20 Sussex Ave
- 7 Monmouth Shire Ln
- 122 Walnut Dr
- 808 Allaire Rd
- 510 Beacon Blvd
- 11 Union Ave







